Price Undisclosed
4 Bed • 2 Bath • 2 Car • 2040m²
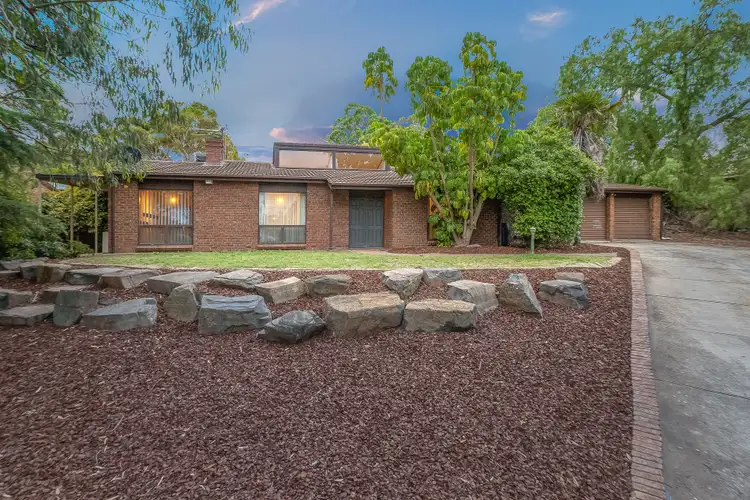

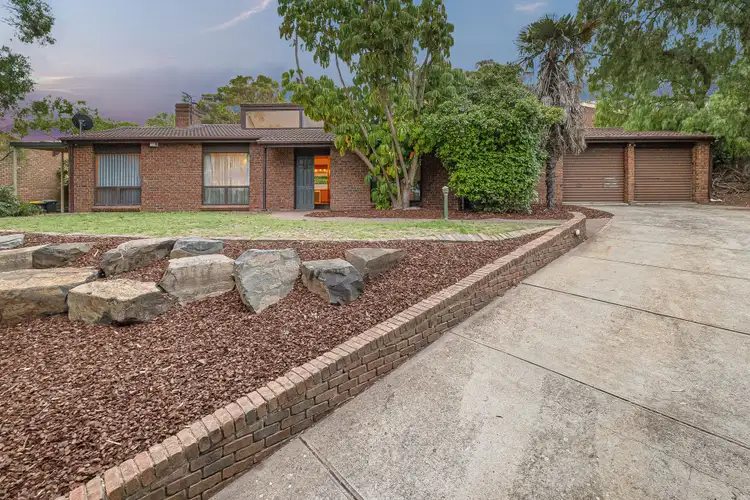
+24
Sold
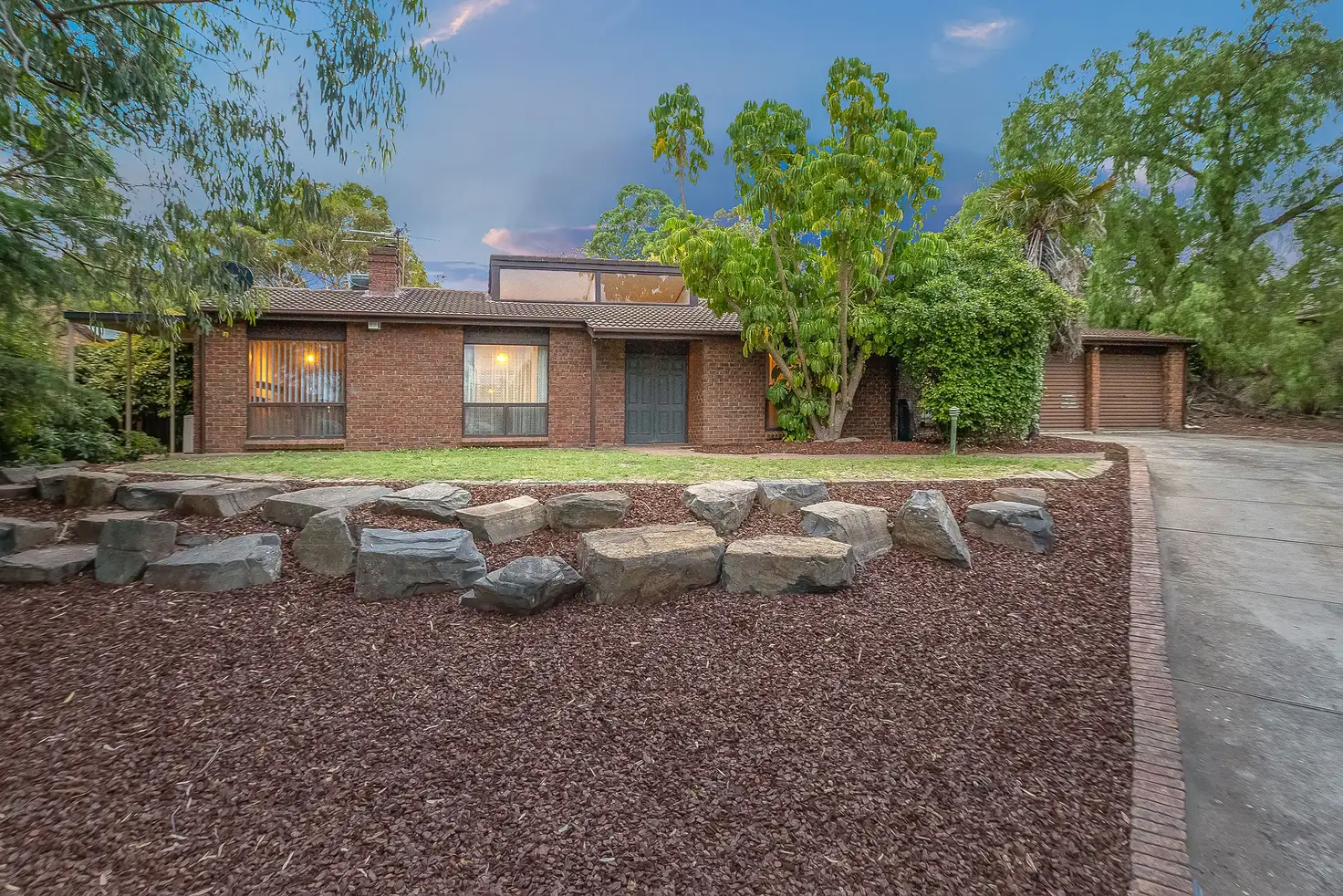


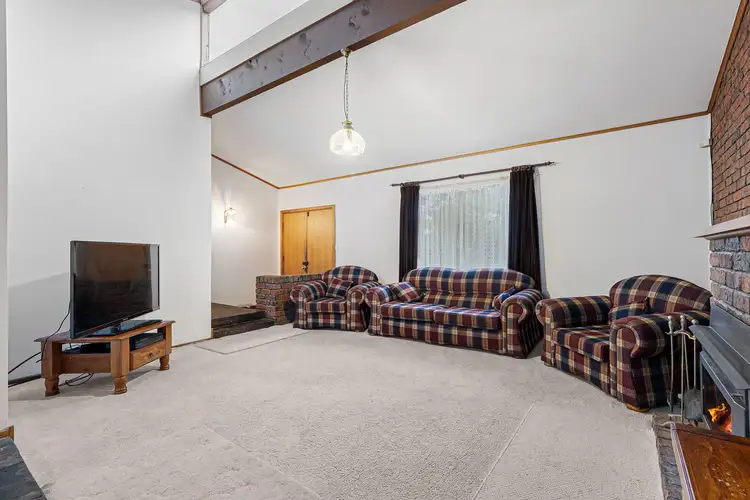
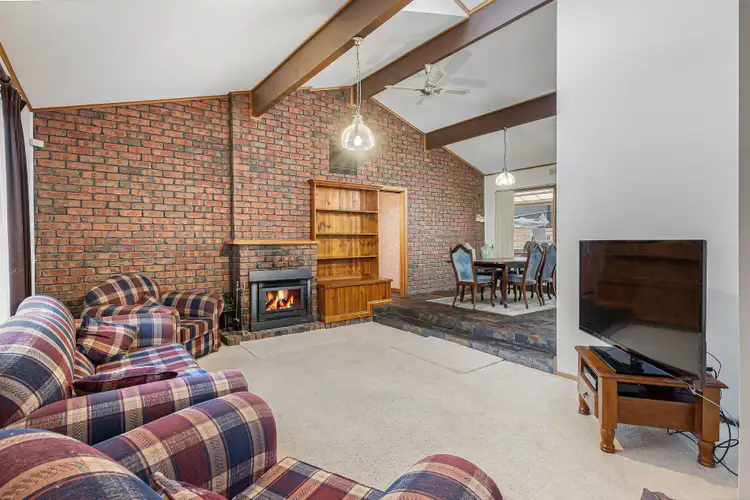
+22
Sold
52 Immanuel Drive, Greenwith SA 5125
Copy address
Price Undisclosed
- 4Bed
- 2Bath
- 2 Car
- 2040m²
House Sold on Fri 12 Mar, 2021
What's around Immanuel Drive
House description
“Executive Entertainer with Tennis Court & Swimming Pool”
Property features
Building details
Area: 409m²
Land details
Area: 2040m²
Interactive media & resources
What's around Immanuel Drive
 View more
View more View more
View more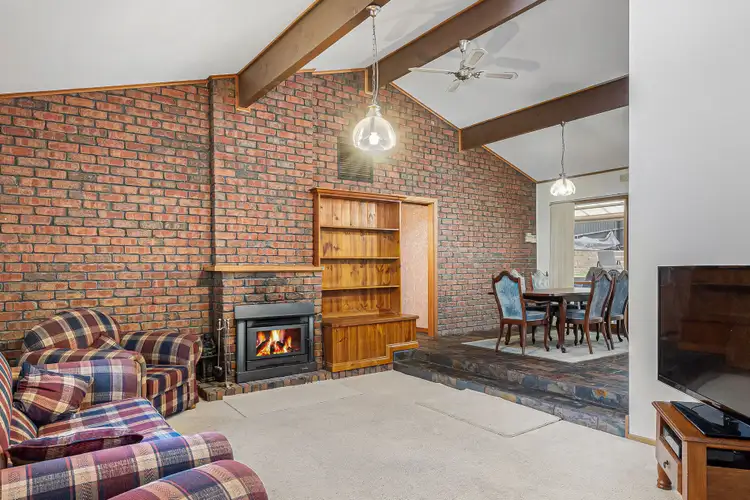 View more
View more View more
View moreContact the real estate agent

James Aubert
Ray White Norwood
0Not yet rated
Send an enquiry
This property has been sold
But you can still contact the agent52 Immanuel Drive, Greenwith SA 5125
Nearby schools in and around Greenwith, SA
Top reviews by locals of Greenwith, SA 5125
Discover what it's like to live in Greenwith before you inspect or move.
Discussions in Greenwith, SA
Wondering what the latest hot topics are in Greenwith, South Australia?
Similar Houses for sale in Greenwith, SA 5125
Properties for sale in nearby suburbs
Report Listing
