$905,000
3 Bed • 2 Bath • 4 Car • 1000m²
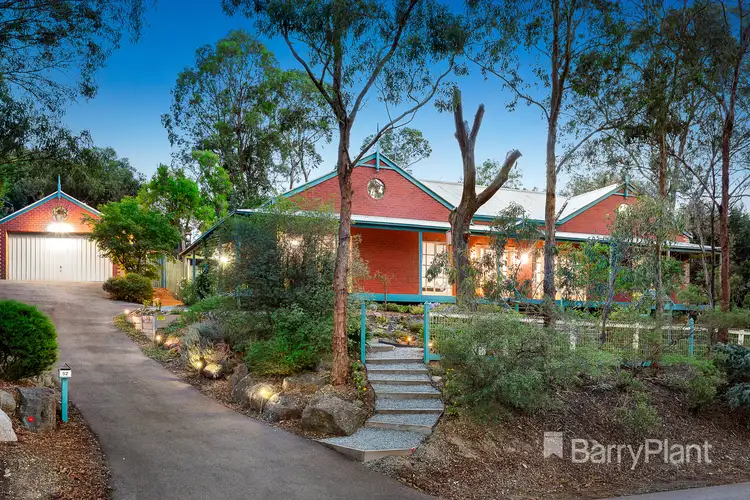
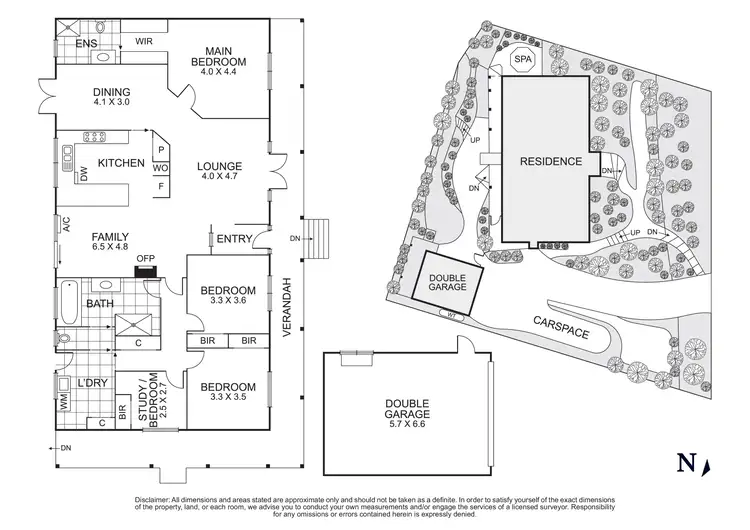
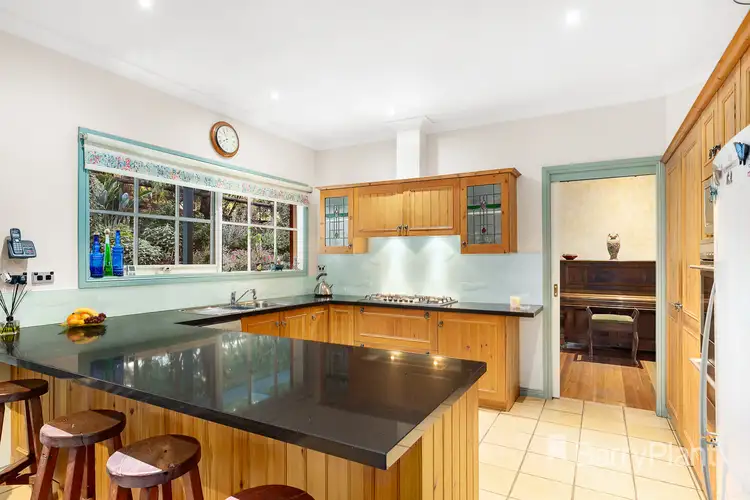
+8
Sold
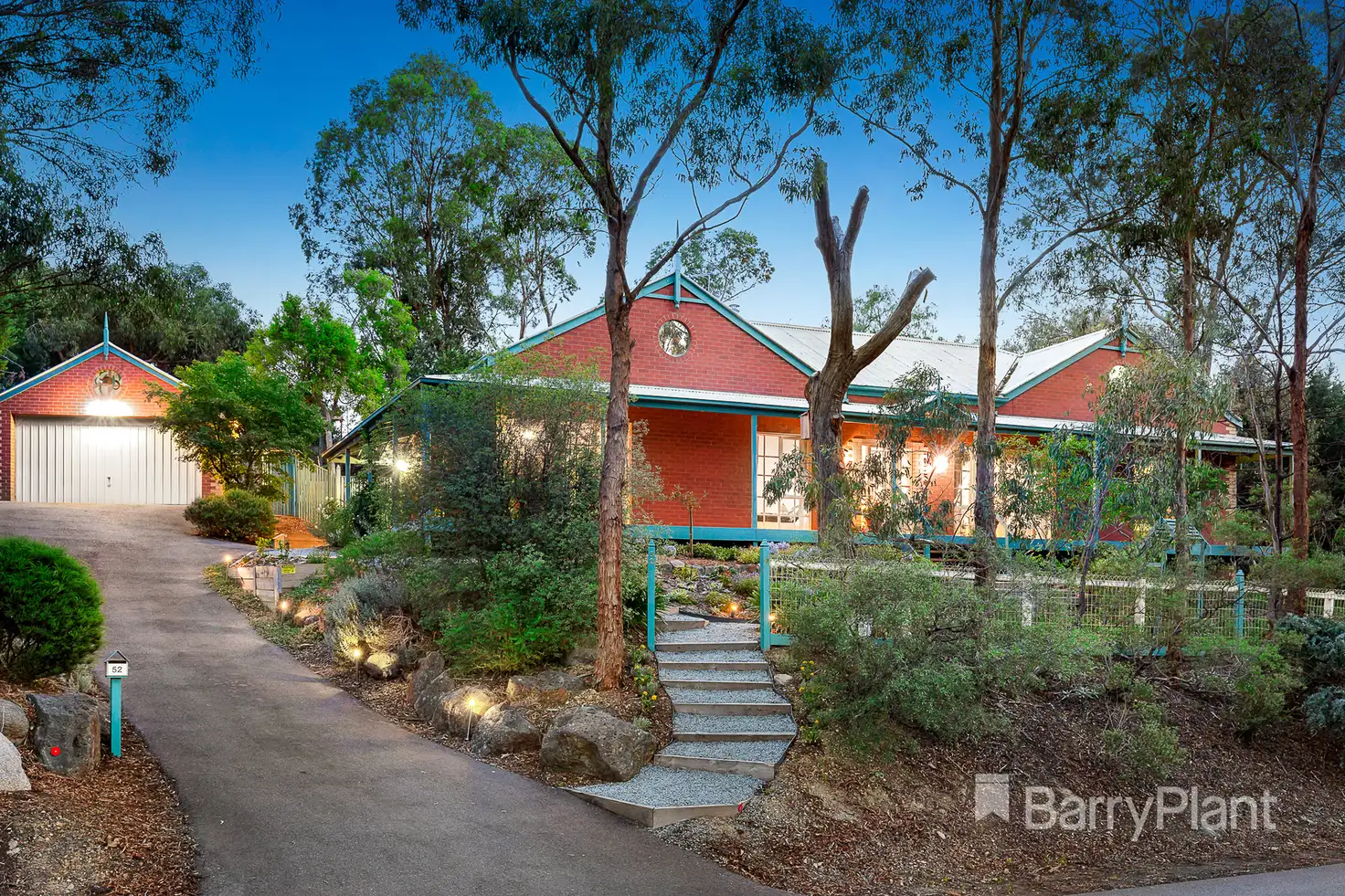


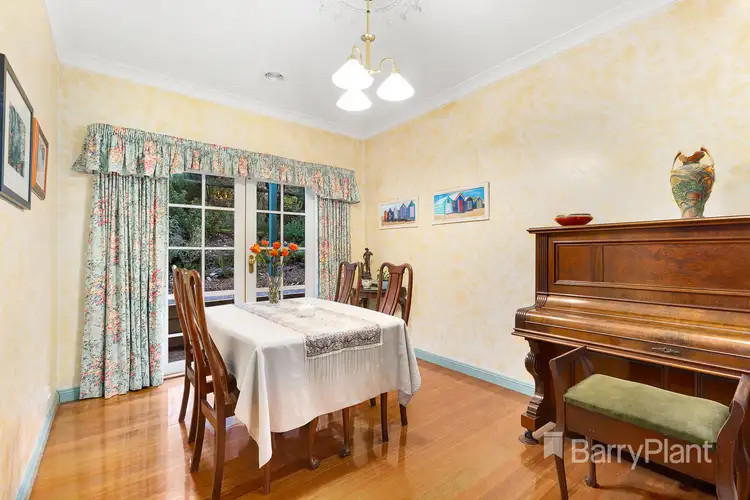
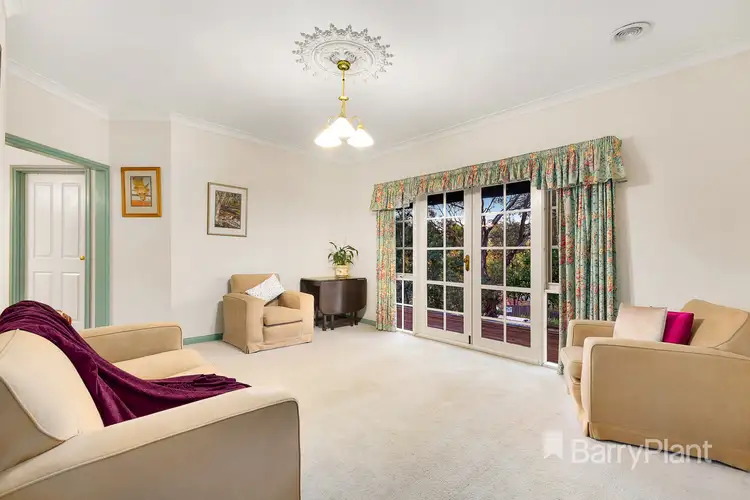
+6
Sold
52 Leane Drive, Eltham VIC 3095
Copy address
$905,000
- 3Bed
- 2Bath
- 4 Car
- 1000m²
House Sold on Sat 29 Feb, 2020
What's around Leane Drive
House description
“Prominent positioning in a serene setting.”
Property features
Land details
Area: 1000m²
Interactive media & resources
What's around Leane Drive
 View more
View more View more
View more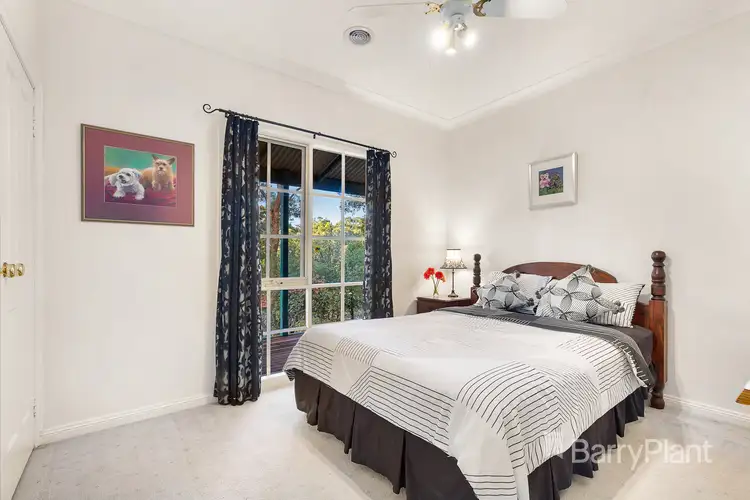 View more
View more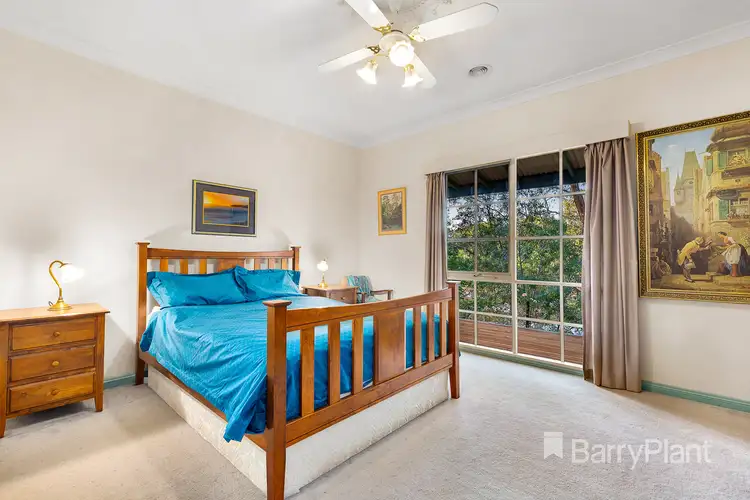 View more
View moreContact the real estate agent

Jason Stepanow
Barry Plant Eltham Sales
0Not yet rated
Send an enquiry
This property has been sold
But you can still contact the agent52 Leane Drive, Eltham VIC 3095
Nearby schools in and around Eltham, VIC
Top reviews by locals of Eltham, VIC 3095
Discover what it's like to live in Eltham before you inspect or move.
Discussions in Eltham, VIC
Wondering what the latest hot topics are in Eltham, Victoria?
Similar Houses for sale in Eltham, VIC 3095
Properties for sale in nearby suburbs
Report Listing
