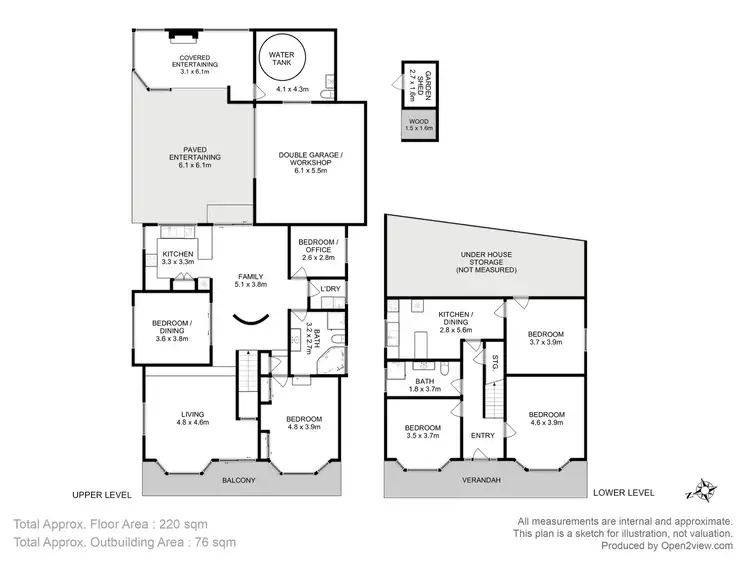Discover a home designed for modern family living, where space, comfort, and versatility come together against a backdrop of stunning water views.
Perfect for large families, this expansive residence offers not just ample room but also the flexibility of dual living. With two kitchens and separate living areas, it caters effortlessly to older children seeking independence, grandparents wanting their own retreat, or even the potential for rental income via Airbnb or long-term tenancy.
Inside, a thoughtfully designed floor plan provides the perfect blend of style and practicality.
Upstairs, breathtaking water views set the scene in the main living area, offering a peaceful retreat for everyday life. The master bedroom enjoys direct access to the main bathroom, complete with a luxurious corner bath, while the second bedroom offers flexibility-use it as a dining area, extra lounge, third bedroom, or home office to suit your lifestyle.
The modern kitchen, equipped with quality fixtures and fittings, seamlessly connects to the dining area, creating a central gathering space for family and friends. A separate laundry adds convenience, while an inviting outdoor entertaining area-complete with an open fireplace-promises year-round enjoyment.
Downstairs, a fully self-contained living space awaits. A second kitchen, private living area, and bedroom create an independent retreat, perfect for extended family or guests. Two additional bedrooms and a bathroom with a walk-in shower complete this level, offering endless possibilities for flexible living.
Beyond the home, a double garage provides ample storage and workshop space, ideal for hobbies or additional storage needs. Adjoining the garage, an enclosed entertaining area doubles as the perfect BBQ space, ensuring all-weather enjoyment.
Adding to its appeal, the home is equipped with solar panels for energy efficiency, enhancing its sustainable coastal lifestyle.
Located just moments from the local boat ramp and the welcoming Lewisham Tavern, this is more than a home-it's a sanctuary by the sea.
Kate Storey Realty has obtained all information in this document from sources considered to be reliable, however we cannot guarantee its accuracy. Accordingly, all interested parties should make their own enquiries to verify this information. All measurements are approximate only.








 View more
View more View more
View more View more
View more View more
View more
