This spacious 4 bedroom 2 bathroom home just happens to be nestled on a commanding corner block and will effortlessly appease everybody’s personal needs in the form of a functional, free-flowing floor plan. A desirable location in the lovely Somerly Estate will also impress, with the property situated close to freeway access, the coast and just footsteps away from lush neighbourhood parklands – and plenty of them. It truly is the perfect abode in which to bring up your young family!
WHY YOU SHOULD BUY ME:
• A large carpeted front lounge/theatre room that can be whatever you want it to be and sits privately behind gorgeous double French doors
• A commodious open-plan family, dining and kitchen area that doubles personal living options with its easy-care tiled flooring, split-system air-conditioning, a gas bayonet for heating, double sinks, breakfast bar for quick bites, corner pantry, stainless-steel range hood, Westinghouse five-burner gas cooktop, separate Westinghouse oven and stainless-steel Bosch dishwasher
• All carpeted bedrooms, inclusive of a spacious master suite with a ceiling fan and split-system air-conditioner. Walk through to a separate double walk-in wardrobes, alongside an intimate ensuite bathroom with a shower, vanity and separate toilet
• 2nd bedroom with a fan and built-in robe, a 3rd bedroom with a fan and double BIR’s and a 4th bedroom with double BIR’s also – all serviced by a light and bright main family bathroom that has a separate bath and shower to keep everyone happy
• A spacious outdoor alfresco-entertaining deck at the rear, complete with a protective café blind, a trickling water feature and seamless access out from the main living zone – all complemented by a paved courtyard and a lovely backyard-lawn strip
• A separate laundry back inside – home to open linen storage, a separate 2nd toilet and external/side access for drying
• Remote-controlled double lock-up garage with internal shopper’s entry via the kitchen, as well as handy roller-door access to the rear of the property
• Extra parking space out on the verge along the residence’s second street frontage, leaving more than enough room for a boat, caravan, trailer – or all three
OTHER FEATURES:
• Solar-power panels – to help keep those energy bills down
• Security-alarm system
• Feature down lights
• Colorbond fencing
• Instantaneous gas hot-water system
• High rear backyard wall for added privacy
• Reticulation
• Low-maintenance gardens
• 481sqm (approx.) corner block
WHAT THE FUTURE HOLDS:
• When not enjoying a family barbecue under the alfresco this summer, you will enjoy the short stroll to the splendid Chattanooga Park from here, with Somerly Primary School, Clarkson Community High School, Clarkson Train Station, Ocean Keys Shopping Centre, beautiful beaches, magical Mindarie Marina, the newly-extended Mitchell Freeway and bus stops all situated nearby and very much within arm’s reach
DISTANCE TO:
• Chattanooga Park – one minute (300 metres approx.)
• Clarkson Community High School – three minutes (1.2 kilometres)
• Somerly Primary School – three minutes (1.3 kilometres)
• Clarkson Train Station – four minutes (1.6 kilometres)
• Ocean Keys Shopping Centre – five minutes (2.8 kilometres)
• Mindarie Marina – eight minutes (4.6 kilometres)
• Perth CBD – 37 minutes or 35.7 kilometres (approx.)
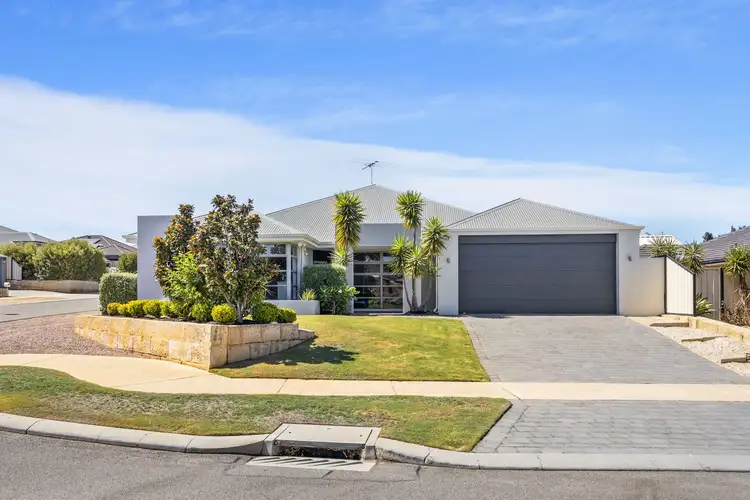
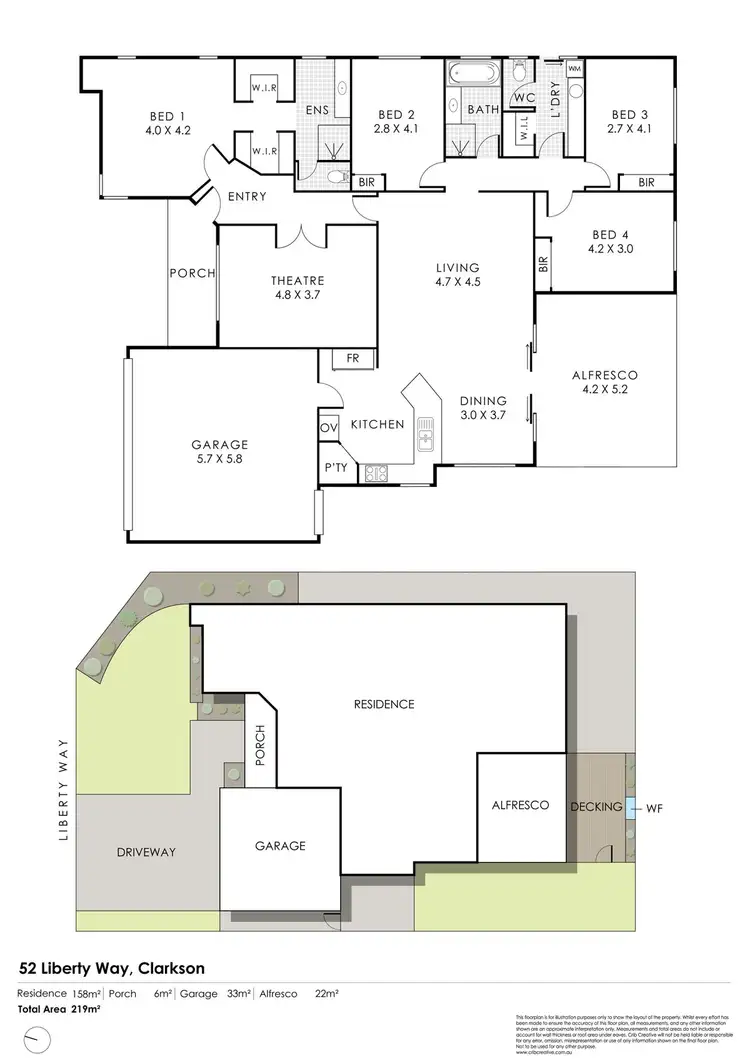
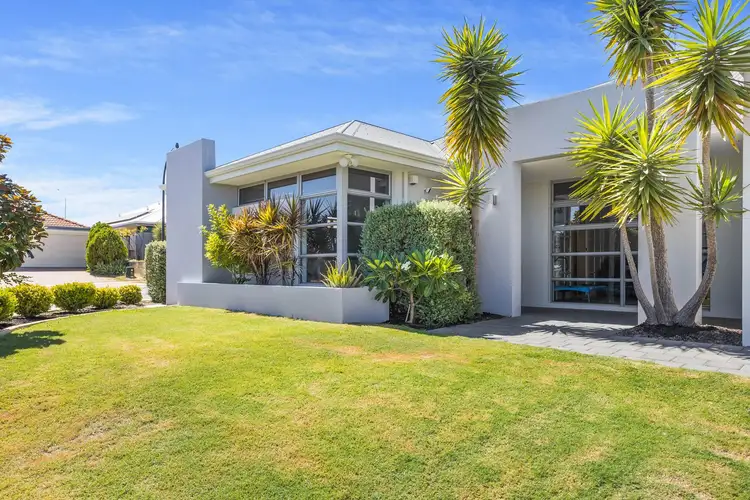
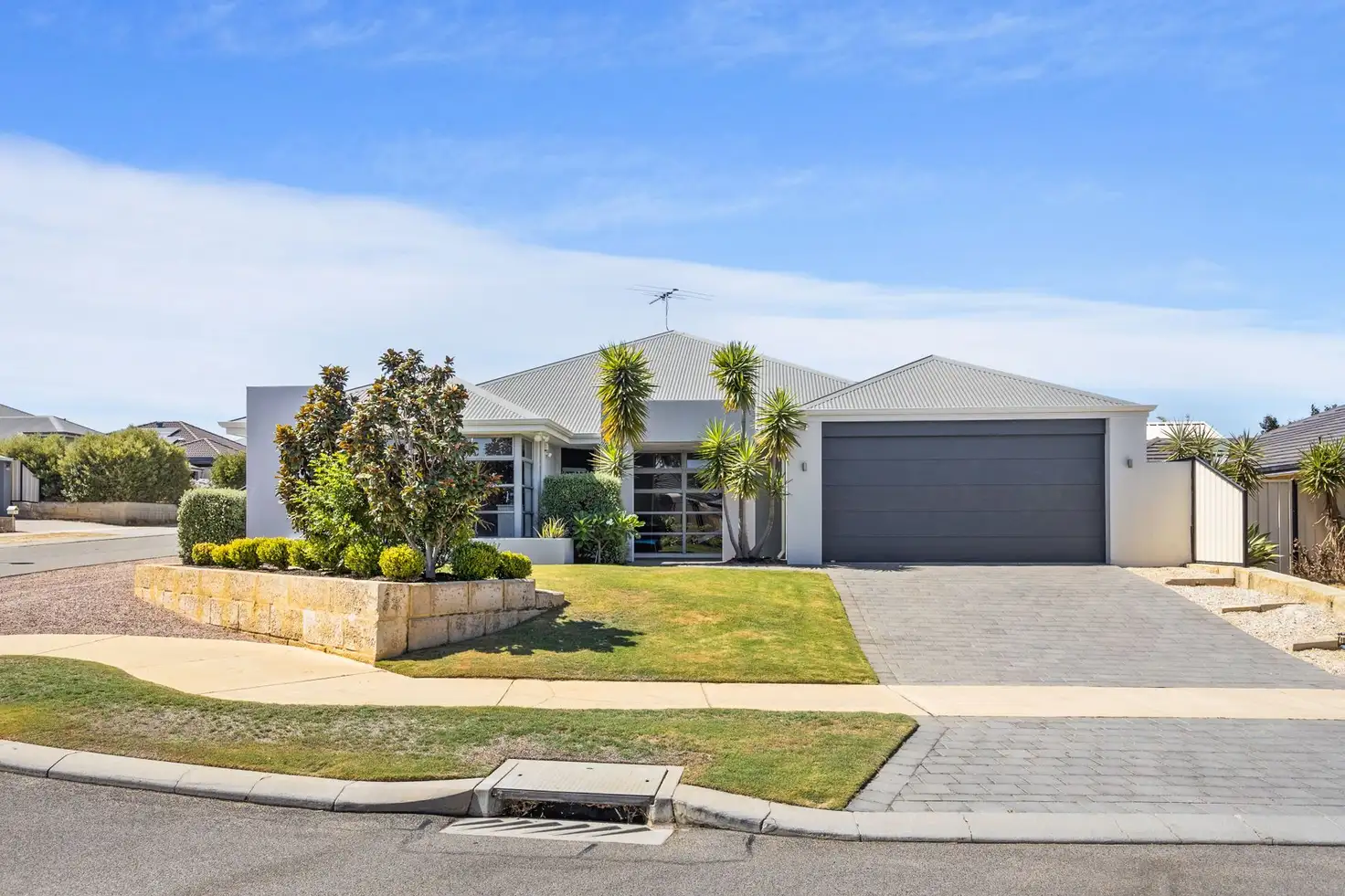


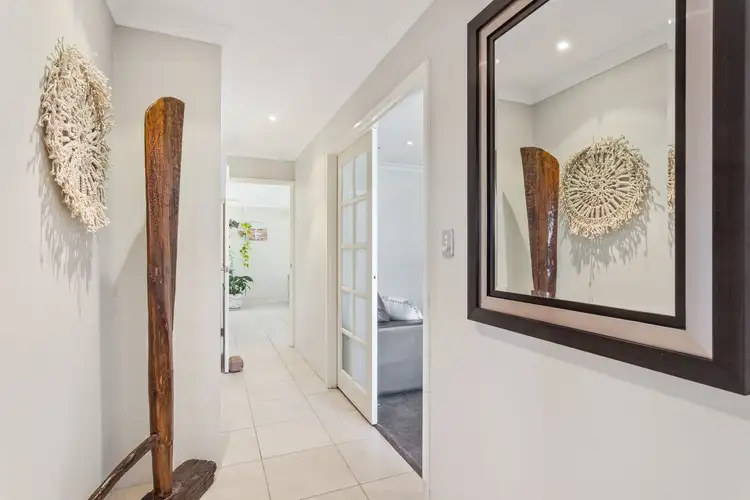
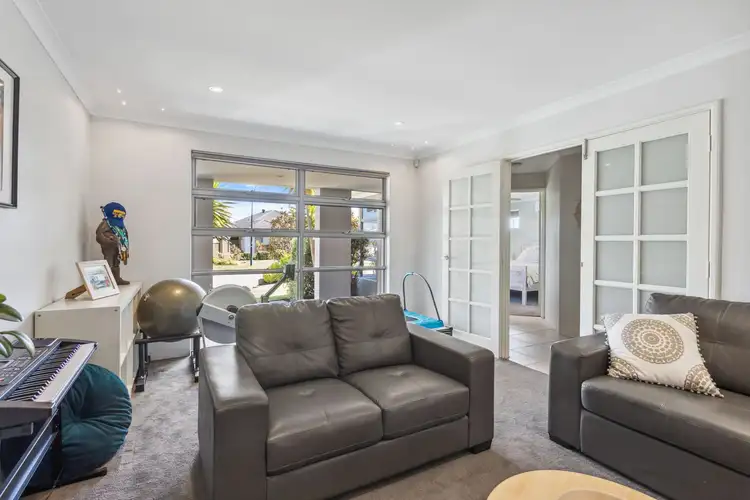
 View more
View more View more
View more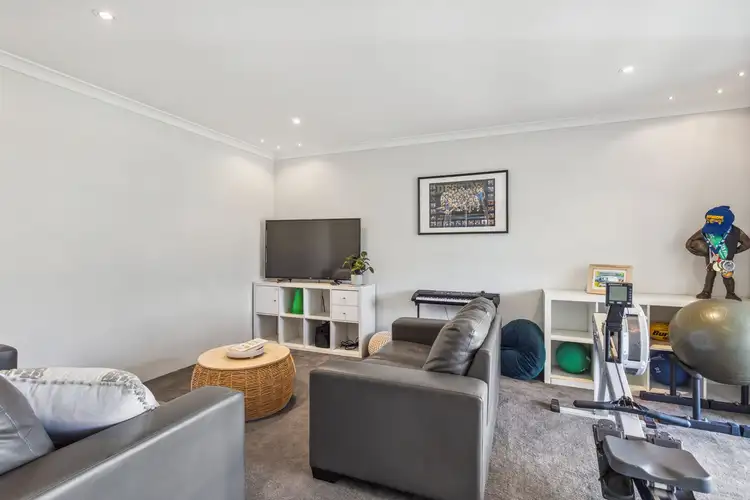 View more
View more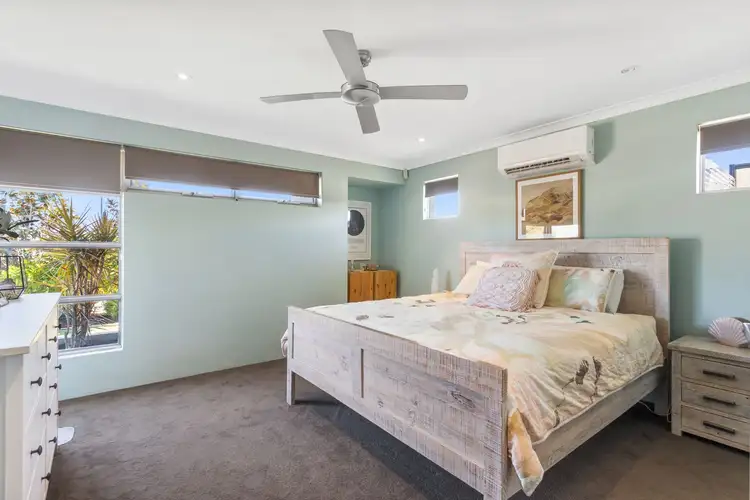 View more
View more
