Price Undisclosed
4 Bed • 2 Bath • 2 Car • 385m²
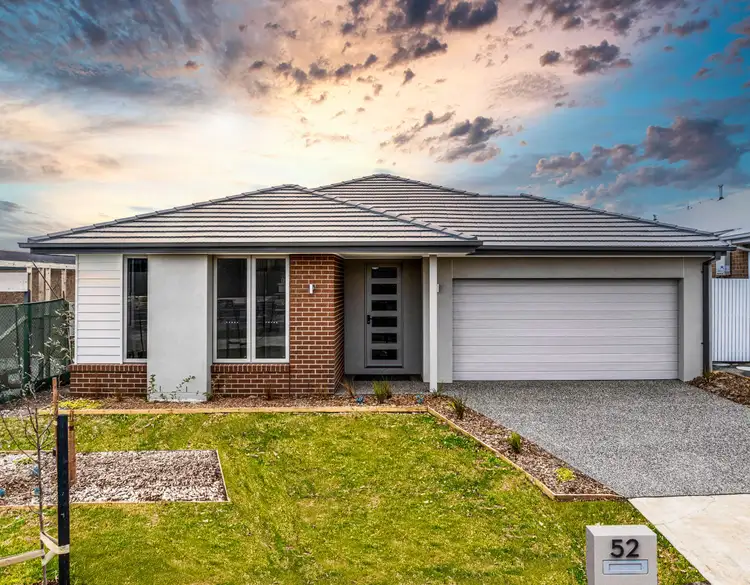
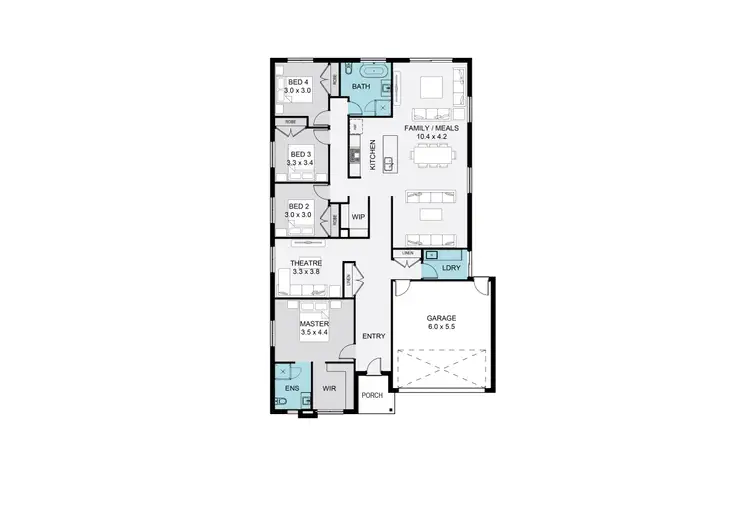
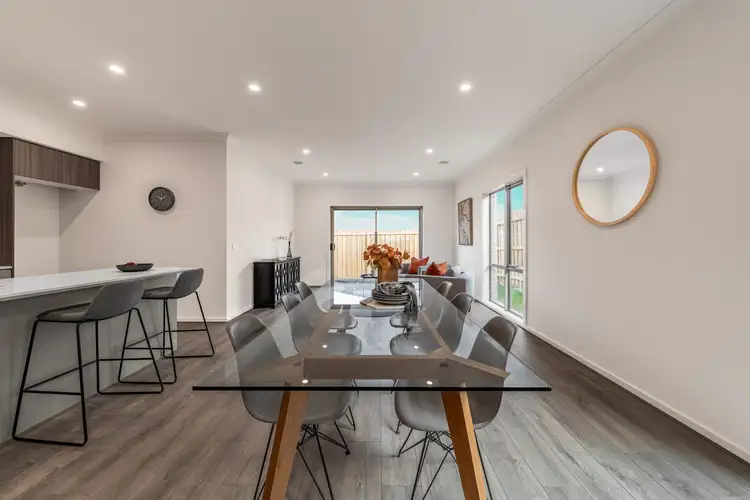
+18
Sold



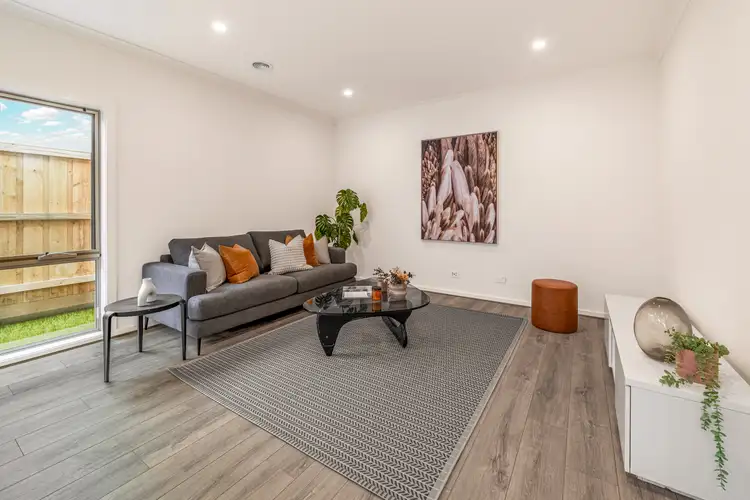
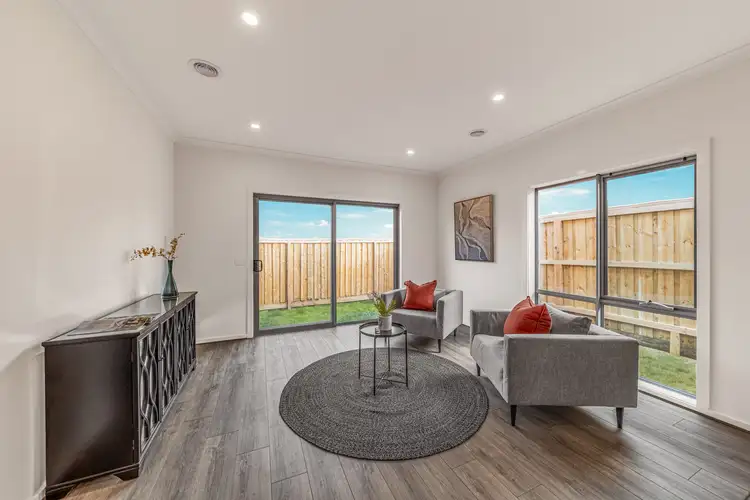
+16
Sold
52 Madisons Avenue, Diggers Rest VIC 3427
Copy address
Price Undisclosed
- 4Bed
- 2Bath
- 2 Car
- 385m²
House Sold on Thu 24 Apr, 2025
What's around Madisons Avenue
House description
“24.6 SQ - INSPECT TODAY - BRAND NEW”
Property features
Other features
0, isANewConstructionBuilding details
Area: 222m²
Land details
Area: 385m²
Property video
Can't inspect the property in person? See what's inside in the video tour.
Interactive media & resources
What's around Madisons Avenue
 View more
View more View more
View more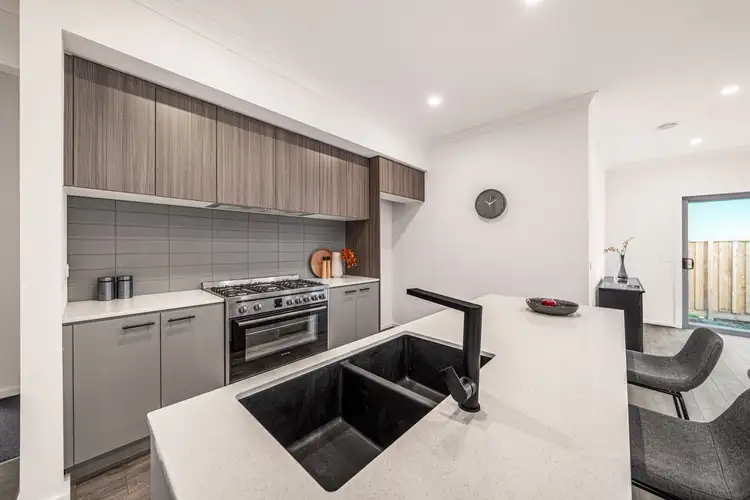 View more
View more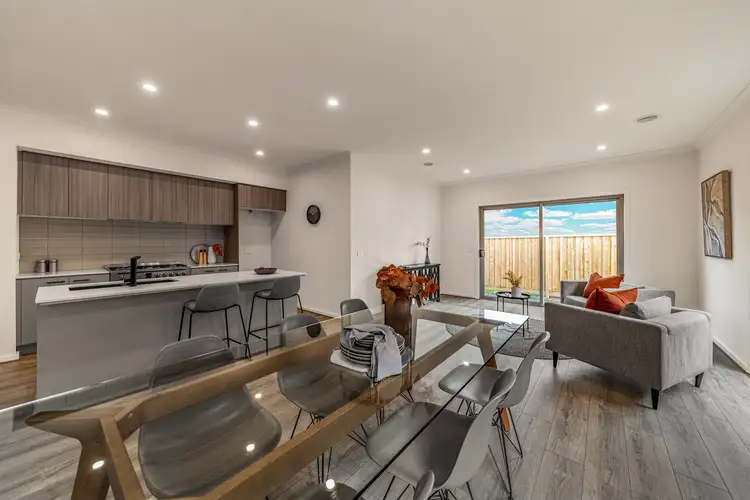 View more
View moreContact the real estate agent
Nearby schools in and around Diggers Rest, VIC
Top reviews by locals of Diggers Rest, VIC 3427
Discover what it's like to live in Diggers Rest before you inspect or move.
Discussions in Diggers Rest, VIC
Wondering what the latest hot topics are in Diggers Rest, Victoria?
Similar Houses for sale in Diggers Rest, VIC 3427
Properties for sale in nearby suburbs
Report Listing

