#soldbyholly $1,275,000
Nestled behind mature gardens, on a quiet street surrounded by green spaces, this four-bedroom family home, is wonderfully located and oozes vintage flair. Set across two-levels, with multiple social spaces, generous proportions and clever floor-plan, the home easily caters for a variety of family needs and moods. Elevated views and warm timber accents lend a comfy, welcoming vibe as the home flows from rumpus to private rear gardens.
Handsome red brick and white weatherboard inform the classic façade. A driveway leads to double garage and there is dedicated off street parking. The front garden is beautifully planted, privatising and screening the home from the road.
A spacious living and dining area flows to traditional kitchen. Cork flooring is warm underfoot, a slow combustion stove with exposed brick surround makes a wonderful focal point; a delightful place to gather on cold winter nights. The original kitchen cabinetry with timber trim and pull handles are beautifully preserved. A built-in dinning nook is a fabulous original feature and enjoys garden views.
Three peaceful bedrooms, all with built-in-robes, align with a family bathroom with tub and separate toilet. The inclusion of a rumpus room gifts a marvellous place for the kids to play, and allows casual family living to thrive. A versatile space that could just as easily be a teen retreat, home office or cater for multi-generational living.
Exquisite wooden stairs with timber-panelled walls usher to parent's retreat, which occupies the entire second floor. A sequestered bedroom with ensuite connects to second living area and deck, with elevated views across rooftops out to mountains. A lovely place to chat and relax, perhaps a glass or two, watching the sunset.
Family and friends have a space to gather on the timber decking in the private rear garden and there is plenty of space for the kids to play - think kids tumbling, chasing on the easy-care lawns, shooting hoops on the dedicated basketball court.
FEATURES:
.classic family home in central Dickson
.freshly painted throughout
.formal front living area with in-built cabinetry and dining area
.rumpus room with garden views and sliding doors to back yard
.functional kitchen with electric cooking appliances, dishwasher and garden views
.breakfast bar off kitchen area
.upstairs parents retreat, with north facing deck, ensuite and built-in wardrobe
.ensuite recently modernised with double vanity and heated towel rails
.three additional bedrooms with built-in wardrobes
.main bathroom with tub and separate water closet
.laundry with external access
.linen cupboard
.ducted reverse cycle air conditioning (heating/cooling)
.ceiling fans (rumpus, main bedroom, parents retreat)
.mature garden at the front of the home
.outdoor entertaining area with pergola
.single carport and single garage
.additional shed at back
.2 minute walk to Dickson Wetlands
.Nearby schools: North Ainslie Primary; Dickson College
FINE DETAILS (all approximate):
Land size: 694 m2
Build size: 189 m2 (approx.)
EER: 0
Zoning: RZ1
Build year: 1959
Rates: $4,546 pa
Land tax: $7,784 pa (investors only)
UV: $1,000,000 (2022)
Dickson is a sought-after village, known for its central locale within the dynamic inner-north. Resting at the foothills of Mt Ainslie, surrounded by green spaces, it has a relaxed village vibe. It is an easy stroll to the famous Dickson precinct for shopping and choice of international cuisine. The wetlands and Dutton St, playground is close to hand and there is a choice of public and private schooling. Close to transport, and the famous Ainslie shops, the home, is also just a stone's throw from the dynamic Braddon precinct, the CBD, and the ANU.
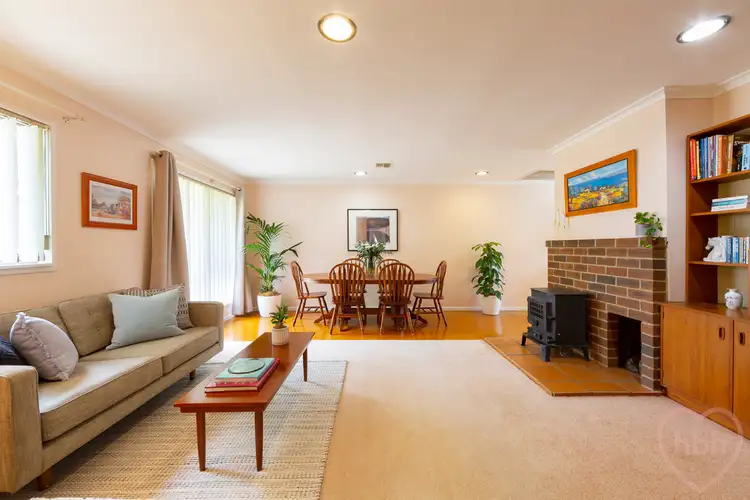
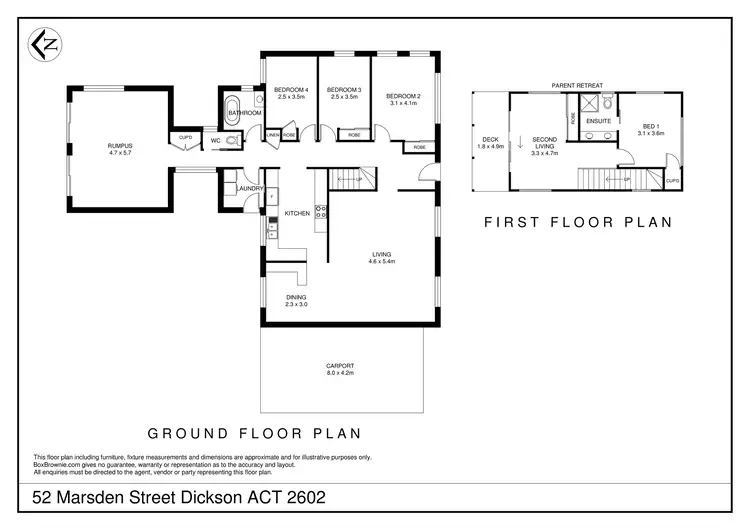
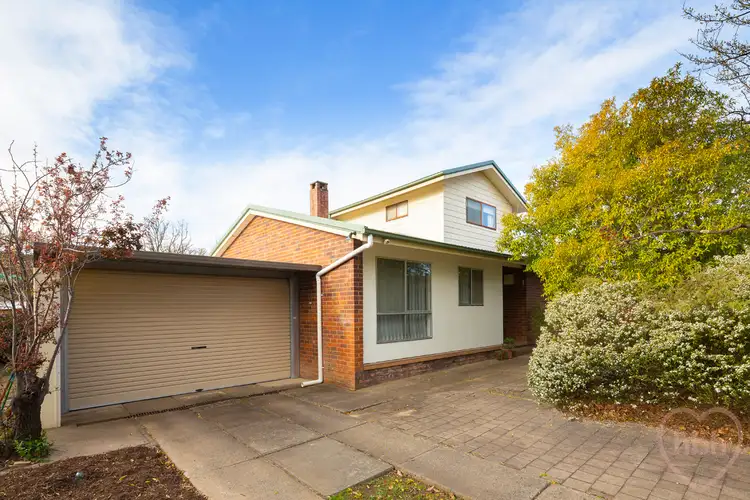
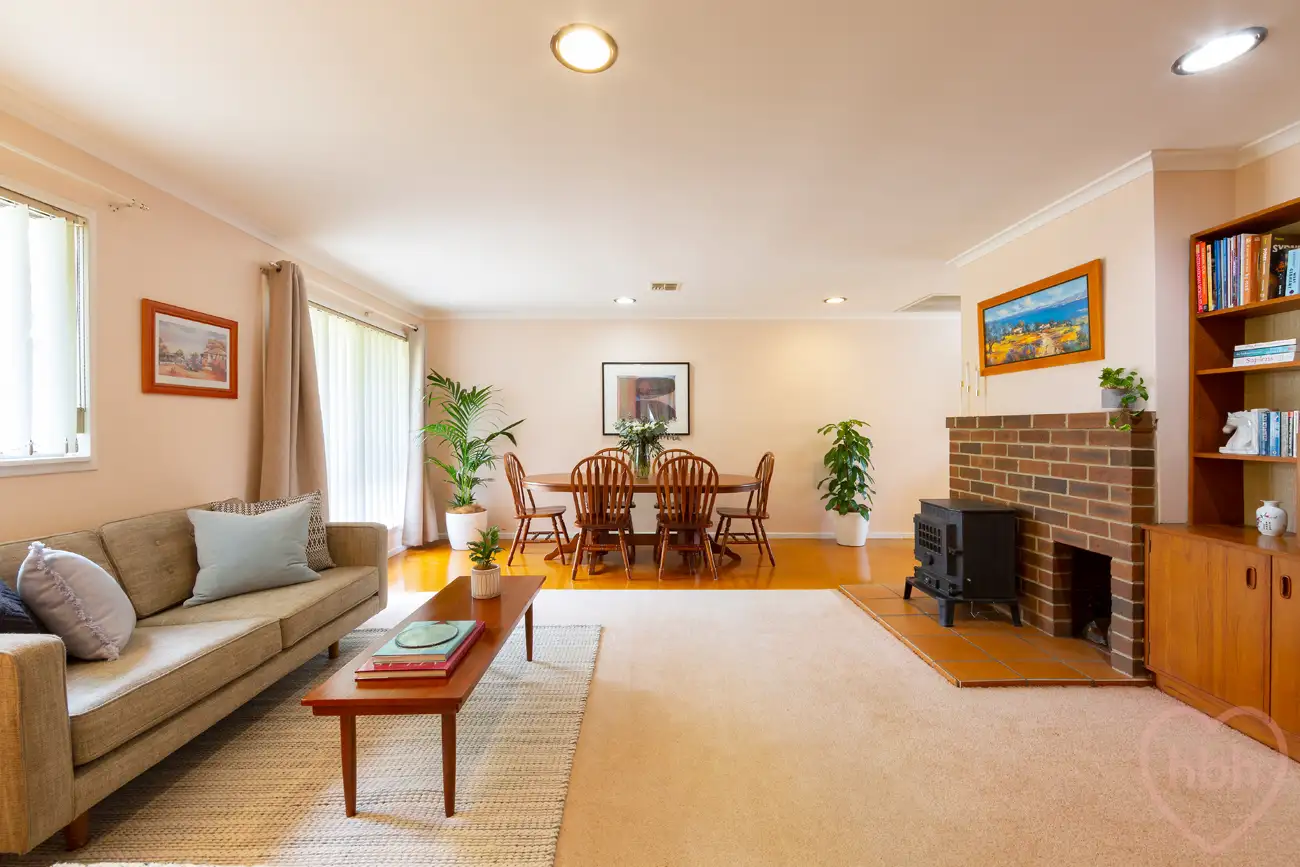


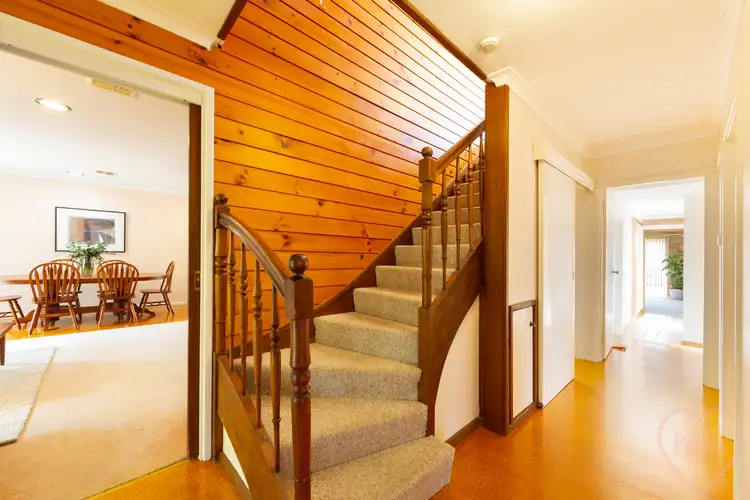
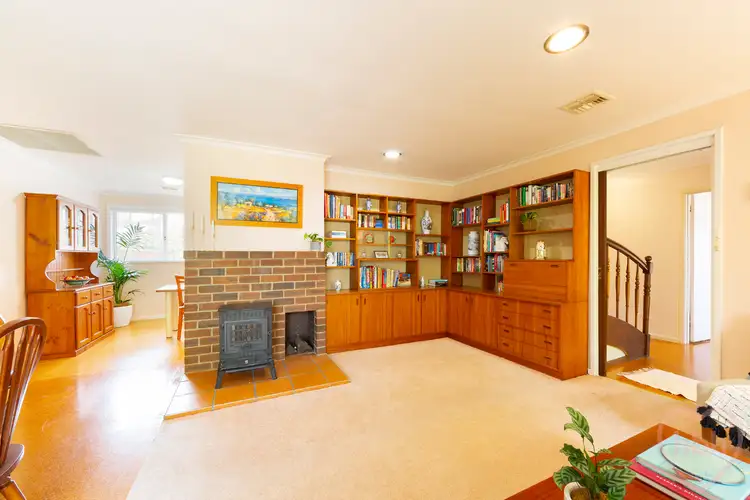
 View more
View more View more
View more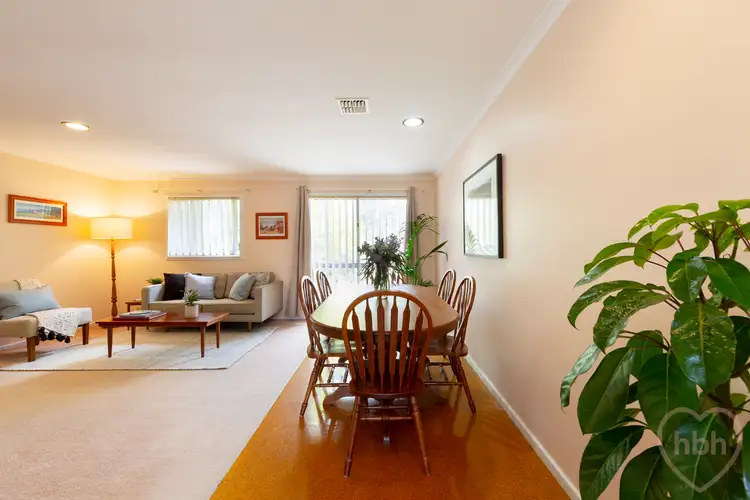 View more
View more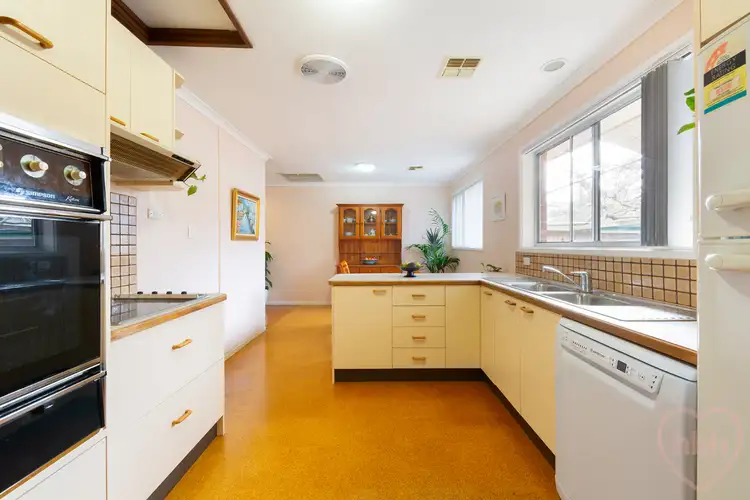 View more
View more
