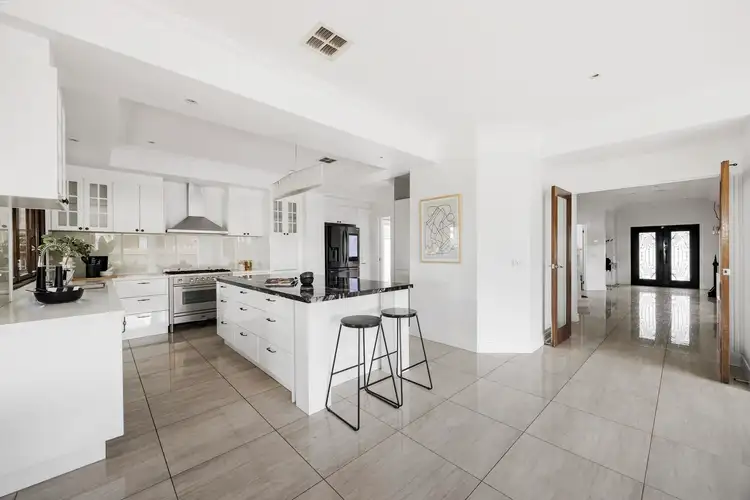$1,950,000 - $2,100,000
5 Bed • 3 Bath • 4 Car • 705m²



+13





+11
52 Mcintyre Drive, Altona VIC 3018
Copy address
$1,950,000 - $2,100,000
- 5Bed
- 3Bath
- 4 Car
- 705m²
House for sale6 days on Homely
Next inspection:Sat 4 Oct 10:30am
Auction date:Sat 25 Oct 10:30am
What's around Mcintyre Drive
House description
“A Breathtaking Family Sanctuary Next To The Lake”
Land details
Area: 705m²
Documents
Statement of Information: View
Property video
Can't inspect the property in person? See what's inside in the video tour.
Interactive media & resources
What's around Mcintyre Drive
Auction time
Saturday
25 Oct 10:30 AM
Inspection times
Saturday
4 Oct 10:30 AM
Contact the agent
To request an inspection
 View more
View more View more
View more View more
View more View more
View moreContact the real estate agent

Leigh Melbourne
The Agency - Williamstown
0Not yet rated
Send an enquiry
52 Mcintyre Drive, Altona VIC 3018
Nearby schools in and around Altona, VIC
Top reviews by locals of Altona, VIC 3018
Discover what it's like to live in Altona before you inspect or move.
Discussions in Altona, VIC
Wondering what the latest hot topics are in Altona, Victoria?
Similar Houses for sale in Altona, VIC 3018
Properties for sale in nearby suburbs
Report Listing
