Dating from the 1860s, Comerford Hall is steeped in Tenterfield's rich history and is one of the town's historic residences.
Thisgracious Victorian-style double-brick two-story building, of 410 square metres, is wonderfully versatile.
It is ideal not only for family living but also for business purposes.
The long eastern-facing front porch welcomes visitors into buildings main ground-floor hallway.
On the ground floor are the spacious lounge and dining rooms, the kitchen and a bathroom, which also has a toilet and a linen cupboard.
The lounge and dining rooms feature high ceilings, chandeliers, Axminster carpets and double-hung sash windows.
The lounge rooms wood-burning fireplace adds welcome warmth onwinter nights.
The high-ceilinged kitchen features a blue granite bench with stainless-steel splash back, a stainless-steel 5-burner stove and oven, a dishwasher and timber cupboards.
Attached to the ground floor is the charming self-contained Comerford Cottage, which operates as a boutique bed and breakfast. In addition, it can be used to accommodate family members when they are visiting or as a granny flat.
Spacious, comfortable and private, Comerford Cottagecomprises a high-ceilinged bedroom, a lounge room, a kitchen and a bathroom. The sandstone floor and gas-fired replica-log fireplace add to the cottage's attractiveness and cosiness. A double garage is adjacent to the cottages entrance,
Victorian cedar stairs lead to the residence's first-floor foyer, which opens through double cedar doors in to a wide hallway.
On the right are the huge master bedroom (with its operational wood fireplace and blue-granite hearth), a bedroom-sized walk-in robe and an anteroom that includes a bathroom and a separate toilet.
On the left are two single bedrooms that open onto the front verandah with its views over the town and the surrounding countryside, including Mt McKenzie (1298 metres), which overlooks the town.
At the end of the hallway is a double bedroom with anteroom.
Forming a colourful and peaceful backdrop to the residence are the charming childrens cubby and gardens, lawns, granite pathways, patios, archways, heritage garden gates and nooks for sitting and relaxing.
Handy to Tenterfield CBD, Comerford Hall is also close to the hospital, the bowling and golf clubs, the supermarkets, the high and primary schools, sporting fields and picturesque Tenterfield Creek.
Comerford Hall has played a significant role in Tenterfields history.
Between 1881 and 1916, it was The Terminus Hotel, serving guests arriving and departing on the Great Northern Railway.
From 1916, it was a private maternity hospital (Parkfield Private Hospital) and, later, a guest house.
The property remained in the ownership of one family (the Leis family) for 117 years until 1998.
This is a rare opportunity to make a Tenterfield landmark your very own.
General features
Property type:house
Bedrooms:5
Bathrooms:4 (including large ensuite)
Land size:2200 m
Indoor features
High ceilings
Chandeliers
Gas and wood fireplaces
Axminster carpets
Internal cedar stairs (with under-stair storage)
Outdoor features
Garage spaces:4
Courtyard
Outdoor entertaining area
Gardens
Garden sheds
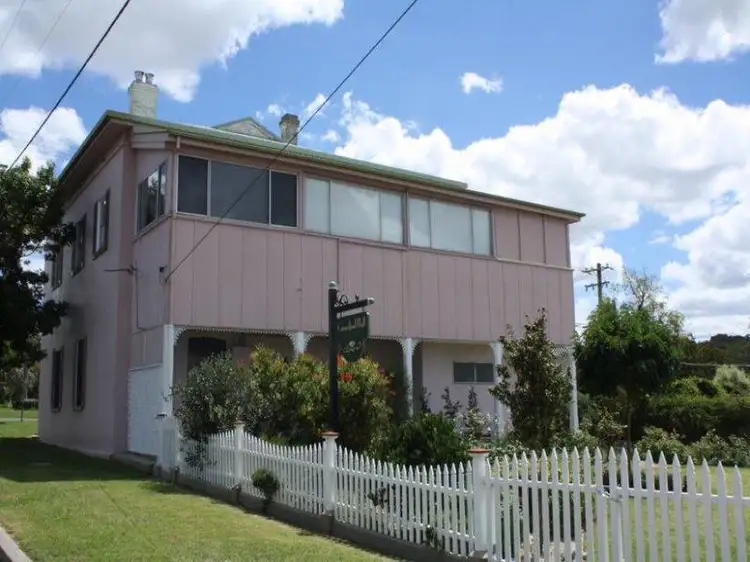
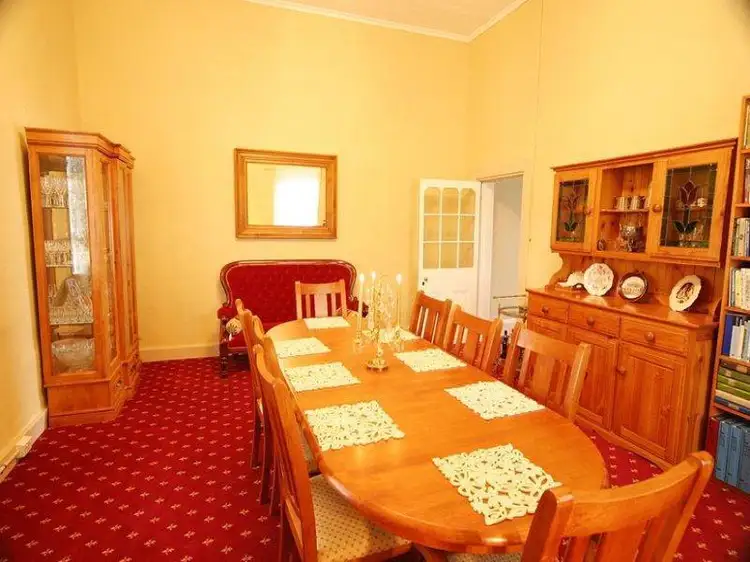
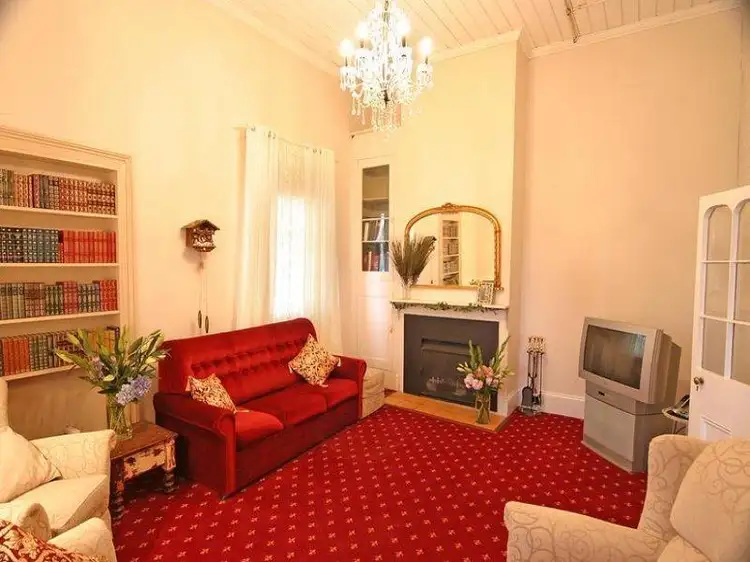
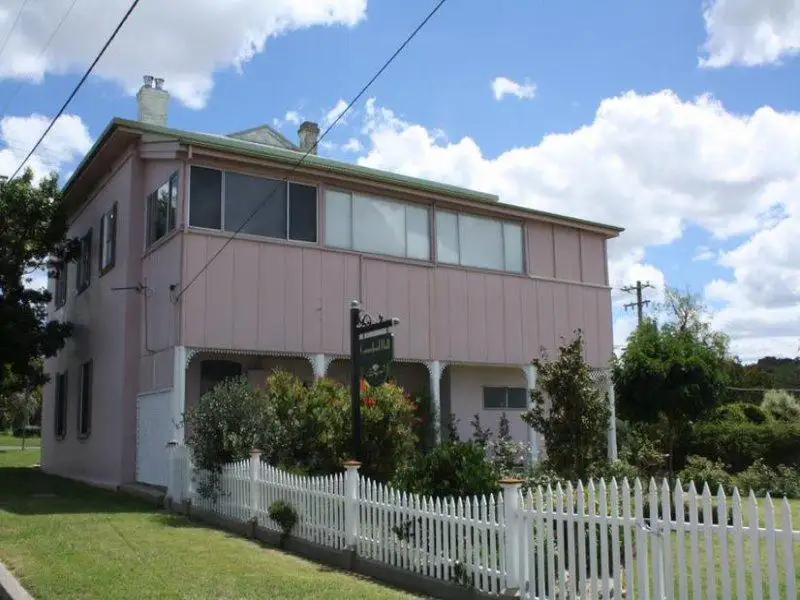


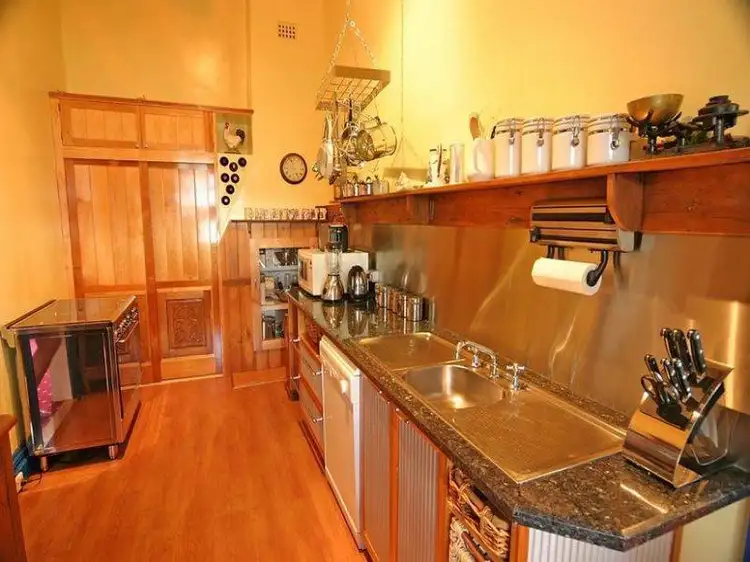
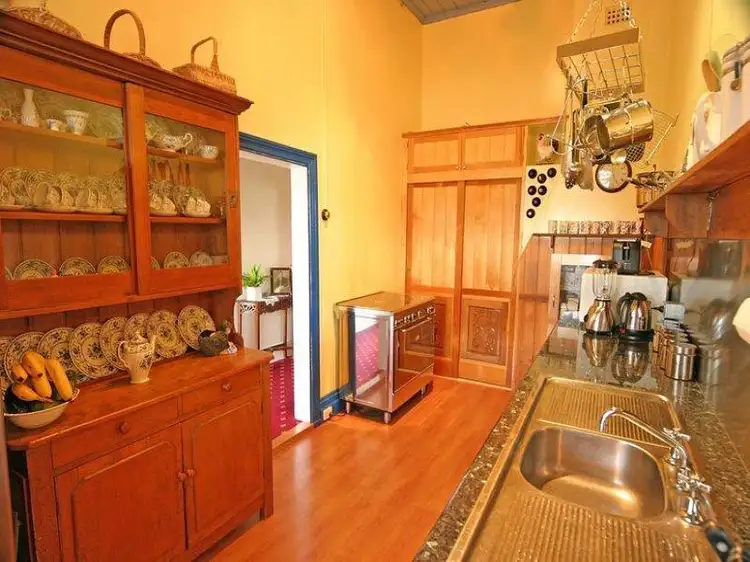
 View more
View more View more
View more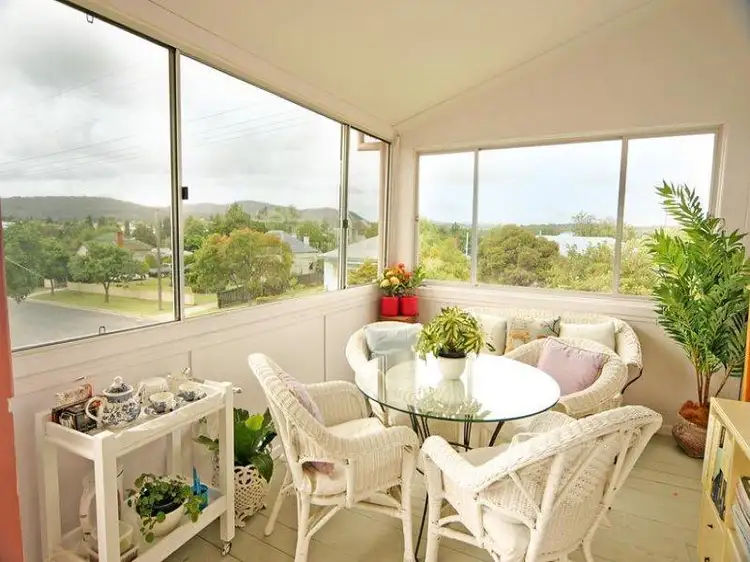 View more
View more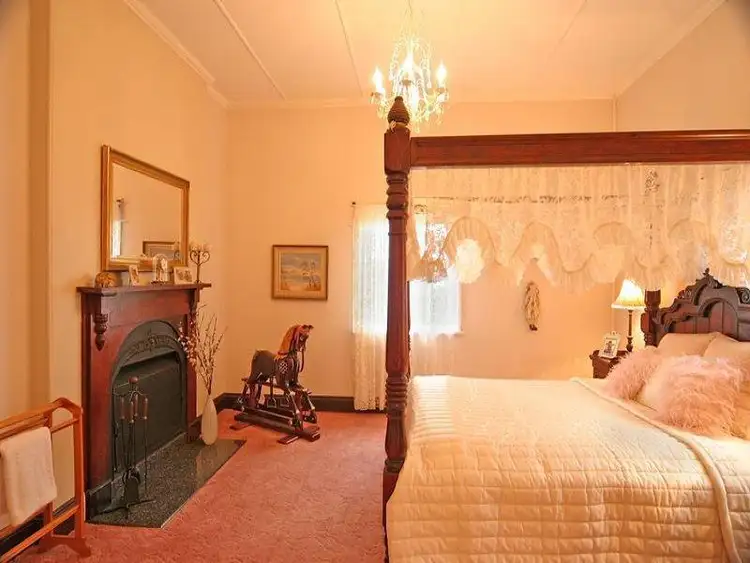 View more
View more
