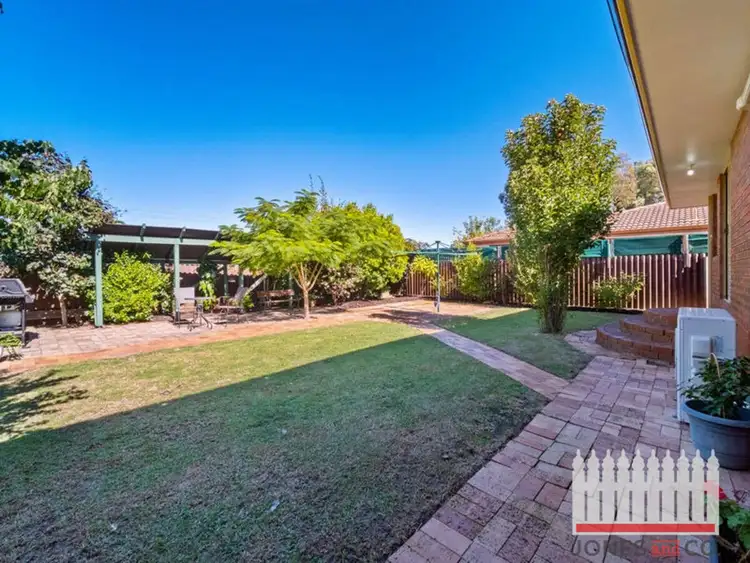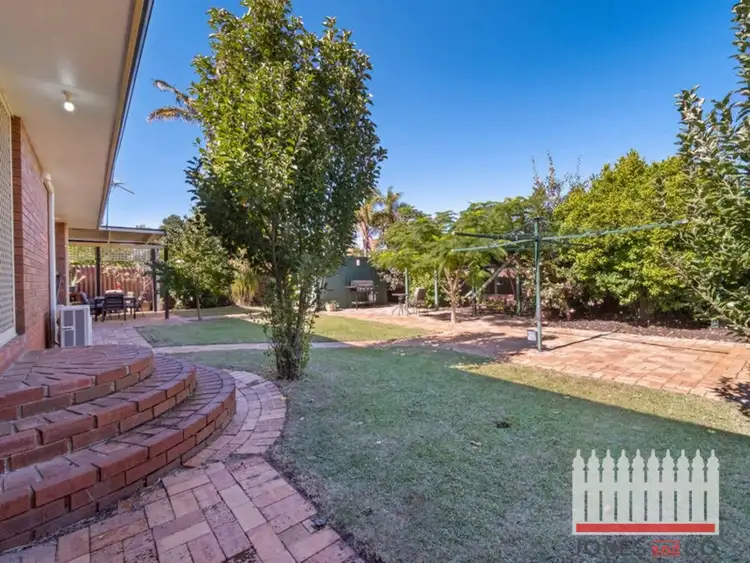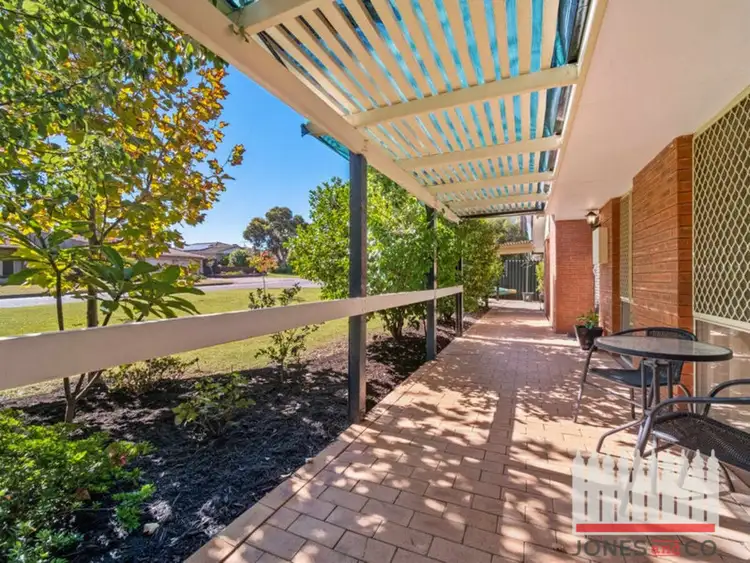$465,000
5 Bed • 2 Bath • 1 Car • 691m²



+28
Sold





+26
Sold
52 Naunton Crescent, Eden Hill WA 6054
Copy address
$465,000
- 5Bed
- 2Bath
- 1 Car
- 691m²
House Sold on Fri 10 Jan, 2020
What's around Naunton Crescent
House description
“THE HOME THAT KEEPS ON GIVING”
Property features
Building details
Area: 232.2576m²
Land details
Area: 691m²
Interactive media & resources
What's around Naunton Crescent
 View more
View more View more
View more View more
View more View more
View moreContact the real estate agent

Kelly Jones
Jones and Co Property
0Not yet rated
Send an enquiry
This property has been sold
But you can still contact the agent52 Naunton Crescent, Eden Hill WA 6054
Nearby schools in and around Eden Hill, WA
Top reviews by locals of Eden Hill, WA 6054
Discover what it's like to live in Eden Hill before you inspect or move.
Discussions in Eden Hill, WA
Wondering what the latest hot topics are in Eden Hill, Western Australia?
Similar Houses for sale in Eden Hill, WA 6054
Properties for sale in nearby suburbs
Report Listing
