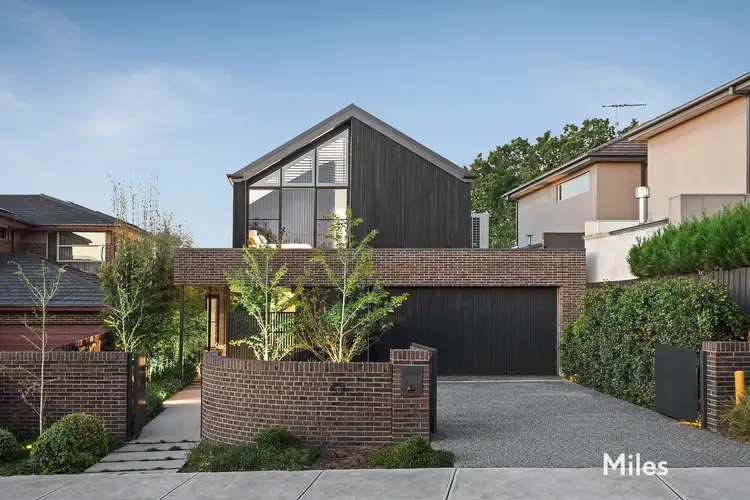SOLD by Miles Real Estate. An architectural statement commanding attention with its exceptional style and family sophistication, this compelling as-new residence with five bedrooms, a study and 3.5 bathrooms is a Scandinavian barn-style sanctuary designed for expansive living and excellent pool-side entertaining.
Quality Daniel Robertson brickwork and charred Yakisugi timber enhance the stunning sculptural form of this double-glazed domain introduced by a dramatic entrance hall on blackbutt timber flooring, where a spectacular, contrasting curved wall sweeps upward to a soaring two-level void.
A separate study with bespoke joinery adjoins the entry, while a marble-topped powder room, extensive understairs storage and a superb laundry with terrazzo floor tiles, a chute and a drying room highlight the thoughtfully-designed layout's superb finish and functionality.
Accommodation begins on the ground-floor with a guest's bedroom suite (WIR, ensuite) before extending on the upper-level to four additional bedrooms (three with built-in robes) including a beautiful main with a fitted walk-in robe and luxury ensuite (freestanding bath, fluted-glass shower, heated towel pole), all complemented by an impressive family bathroom and a vast north-facing rumpus room.
A substantial, open-plan family living and dining room with a gas log fireplace and electric blinds flows to a show-stopping chef's kitchen under a towering void that boasts Miele appliances (steam/regular ovens, gas cooktop, warming drawer, dishwasher), huge marble breakfast island and a butler's pantry with a second dishwasher.
Stack-sliding corner doors open wide to seamlessly link with an automatic louvre-covered terrace for sublime alfresco entertaining in a north-facing rear, landscaped setting featuring a solar/gas-heated self-cleaning pool, a gas-plumbed BBQ, mod-grass basketball key, lock-up storage and a firepit area.
Also includes zoned and refrigerated ducted heating and cooling, video intercom, automatic-gate driveway and oversized internal remote-control double garage.
Prestigiously located in of one of Ivanhoe East's most sought-after streets, this triumph of contemporary design, expert craftsmanship and family perfection presents an unrivalled lifestyle opportunity near village cafes and shops, primary and grammar schools, Chelsworth Park, Yarra River trails, golf course, Ivanhoe and Burgundy Street retail precincts, Heidelberg's hospitals, transport and freeway.








 View more
View more View more
View more View more
View more View more
View more
