Price Undisclosed
4 Bed • 2 Bath • 2 Car
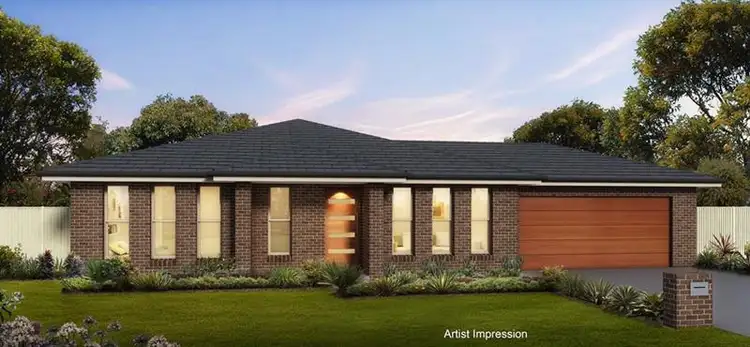
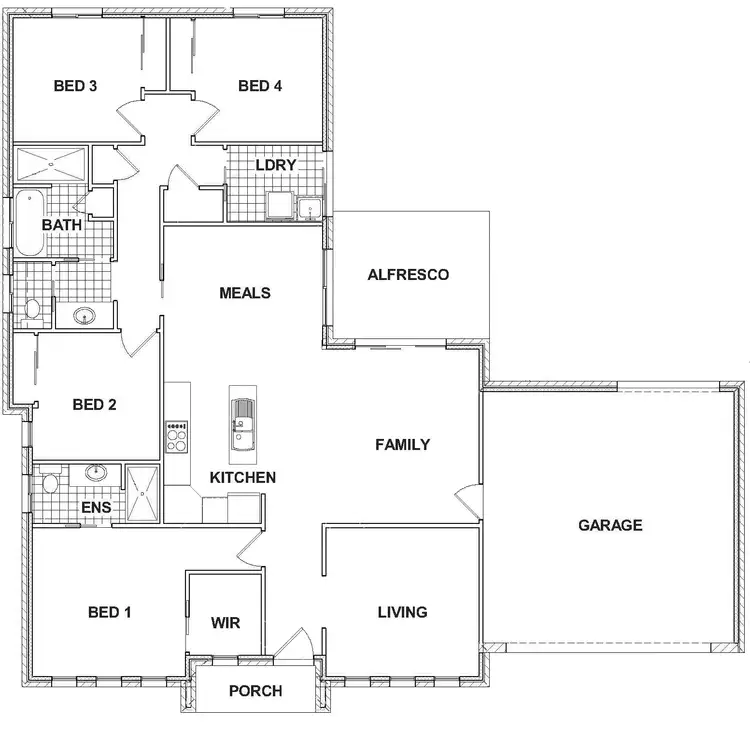
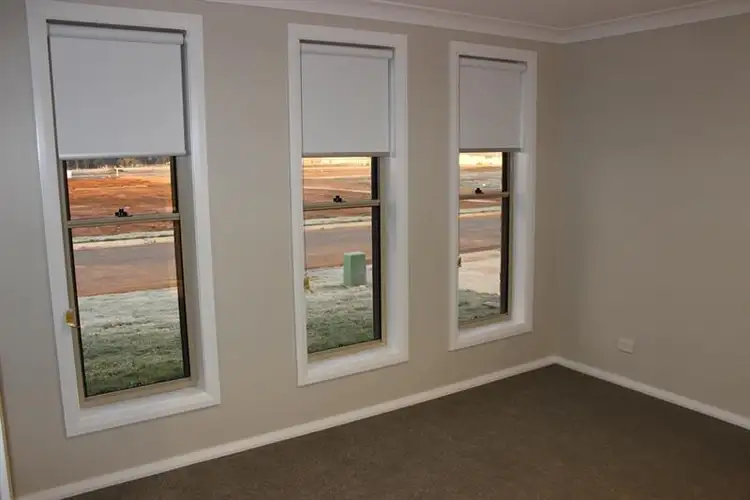
Sold
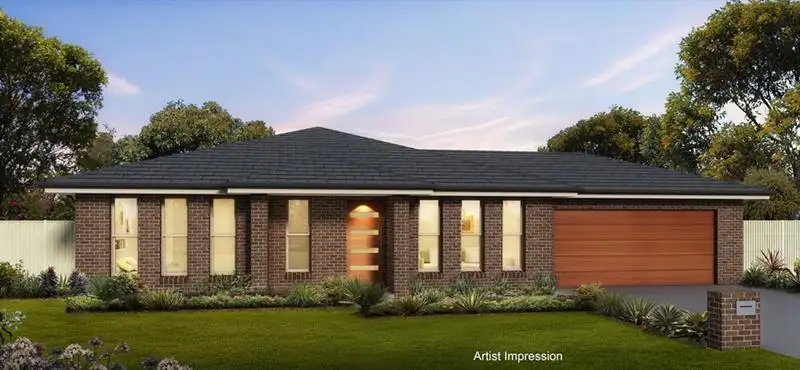


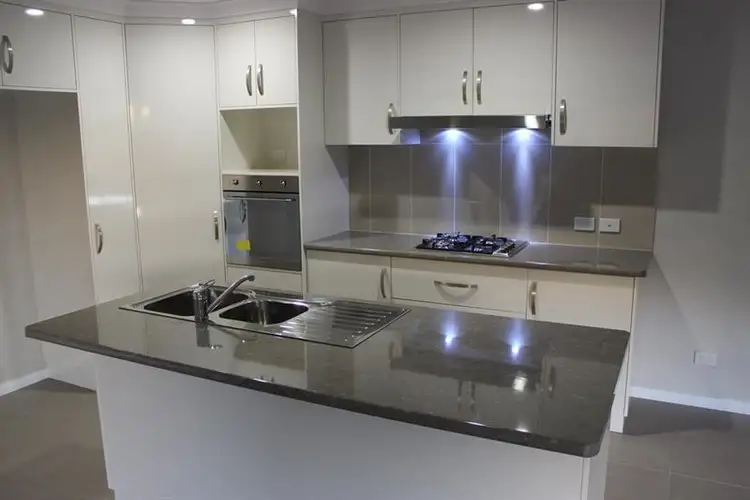
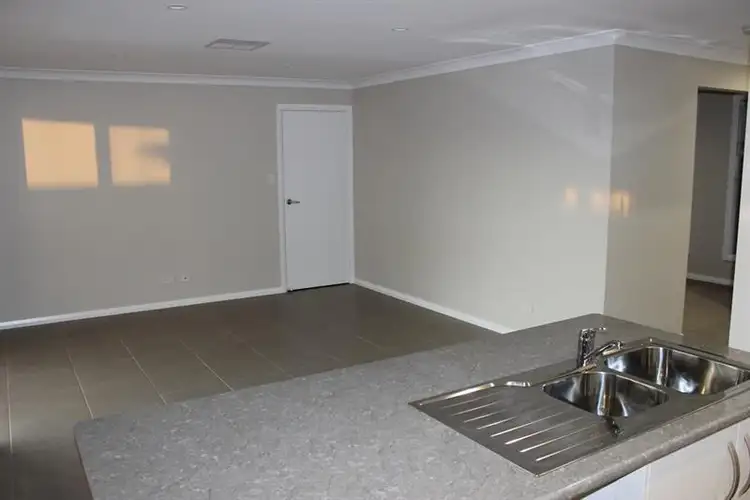
Sold
52 Page Ave, Dubbo NSW 2830
Price Undisclosed
- 4Bed
- 2Bath
- 2 Car
House Sold on Thu 13 Aug, 2015
What's around Page Ave
House description
“Brand New Quality Build!”
:: Brand New quality build-Matt Bender Constructions
:: Soon to be turn key ready
:: NBN Wiring and Connection included
:: LED down lights, rainwater tank, fully turfed
:: Multiple gas points for heating
:: Call today to see an inclusions list
Offering four spacious bedrooms, ensuite and main bathroom everything is done so the new owners can simply move in and enjoy. 52 Page Avenue would also make for a hassle free investment that is covered by a 7 year builder’s new home warranty, and is an investment opportunity where depreciation benefits can be realised. You can rest assured that no expense has been spared on quality in this build, with everything from classy kitchen Bench tops from renowned kitchen builders Bender Kitchens, to ceiling and external wall insulation already installed. All bedrooms offer good size built in wardrobes, with the residence soon being turn key ready, so all you have to do is step inside and enjoy! Call the friendly team at Redden & Hansen Real Estate to arrange an inspection for a time that is convenient for you!
INCLUSIONS
• Home Owners Warranty Insurance
• Termite Protection by a Licenced Pest Control Agent as Per Australian Standard and Local Council Requirements
CONCRETE SLAB, Engineer Designed “Waffle Pod” Concrete Slab
FRAME & TRUSSES, H2 Radiata Pine Wall Frames and H2 Radiata Pine Roof Trusses
*Sisilation Paper Is Fixed To All External Walls Prior To Brickwork Commencing
BRICKS, PGH Standstock Bricks
MORTAR JOINTS, off white Mortar
WINDOWS, Powder Coated Aluminium Windows and Sliding Doors
ROOF, Cement Tile with Paper Sarking Under
FASCIA, Colour bond Metal fascia
GUTTERING, Hi Front Quad Guttering In Colour Bond Colours
PLUMBING,
• Internal and External Hot and Cold Water Pipes
• 100mm PVC Sewer Lines
• 90mm PVC Storm Water Pipes
• Instantaneous Gas Hot Water Unit x 1
• Water point to fridge
• Gas Points
• Rain Water to WC, Laundry, 1 Outdoor Tap
FIXOUT MATERIALS,
• 67 x 18 Splay Finger joint primed Pine Architraves and Skirtings
• HA4 Internal Doors
• HA4 Smart Robes (Sliding Doors)
• Meranti Door Jambs
• Particle Board Shelving
• 85mm Butt Hinges
INTERNAL FEATURES,
• ENTRANCE DOOR, 920mm clear glazed
• DOOR FURNITURE, Lane Caletta Entrance Set, Lane Caletta Levers Inside, Flush Pulls to Robe Doors in
Chrome, entrance set tri lock
• DOOR STOPS, Plastic Cushion Door Stops Where Applicable
• WARDROBE SHELVING, Built In Wardrobes Have Four Shelves 800mm Wide And Chrome Hanging Rails
To Remaining, Linen Cupboards Have Four Shelves
• CARPET, Quality carpet and Underlay from Carpet One Dubbo
• BLINDS, Roller Blinds & Verticals from Carpet One Dubbo in selected colour
INTERNAL LININGS,
• Supply & Fit Insulation Batts to Ceiling Areas (Excluding Garage & Verandahs)
• Supply & Fit Insulation Batts to External Walls
• 10mm Span Plasterboard to Ceilings
• 10mm Plasterboard Wall Sheets
• 6mm Villa board To Ensuite & Bathroom Walls
• 90mm Standard Cornice to All Living Rooms
• 50mm Standard Cornice to Robes & Linen
• 22mm Metal Furring Channel Fixed To Underside Of Trusses In Every Room
KITCHEN, Square Edge Laminate Doors, Rolled Edge Bench Tops with selected Handles from Bender Kitchens
• KITCHEN SINK, “Everhard” Stainless Steel Sink
• KITCHEN APPLIANCES, Smeg Oven, Cooktop & Range hood (Electric Oven & Gas Cook Top)
LAUNDRY
• 45L Stainless Steel Tub And Custom Built Cupboards & Benchtop By Bender Kitchens
TAP WEAR, Flick Mixers to Basins, Showers, Sinks
BATHROOM FITTINGS,
• 2x Bright Chrome Towel Rails, 2x Bright Chrome Toilet Roll Holders Builder supplied
• VANITIES, 1x 900mm White Gloss Mackenzie Vanity & 1 custom made vanity by Bender Kitchens
• TOILETS, x 2 Stylus Prima 11 C/C Toilet Suite with Soft Close
• MIRRORS, x 2
• BATHTUB, White Bath
• WATERPROOFING, Waterproofing As Required By Local Council
CERAMIC TILING,
• BATHROOM WALLS, Shower Recess 2m High, Around Remaining Bathroom Walls 1200mm High Approx
• ENSUITE WALLS, Shower Recess 2m High, Tiles over Vanity, Skirting Tiles to Remaining Approx
• WC WALLS, Skirting Tile
• KITCHEN WALLS, 600mm High Splashback
• LAUNDRY WALLS, 450mm High Splashback over Tub, Skirting Tile to Remainder
• ENTRANCE DOOR, Quarry Tile Thresholds
• FLOOR TILING, To Bathroom, Ensuite, and Laundry Floors, Halls, Family, Kitchen, Dining, Porch & Alfresco
ELECTRICAL “INCLUSIONS”
• Supply & Install Mains Power
• Supply & Install Electrical SWBD Complete With Council Meters
• Power Points, Kitchen, Family Room, and Dining Room, Main Bedroom, 1 x to Each other Bedroom,
1x to each Bathroom, Laundry and Garage. Single Power point to Fridge, Range hood, Microwave
• Light Points, LED Down Lights: Living, Bedrooms, Hallway, Family Room, Laundry, WIR, Front Porch, Alfresco, Kitchen, 1x Double fluoro Light to garage, Spotlight to Back Yard
• SUPPLY & FIT Tastics
• SUPPLY & INSTALL Smoke Alarms
• SUPPLY & INSTALL TV Points
• SUPPLY & INSTALL 1x TV Antenna (No Booster allowed)
• Install Wiring and Connection to Oven & Hotplates
• PHONE POINT
• NBN Wiring & Connection Included
PAINTING, Wall Colour & Standard Ceiling White, Trim Colour of Gloss to Doors, Architraves & Skirtings
HEATING, Gas points
COOLING, Evaporative Cooling Unit Included
EXTERNAL FEATURES,
• GARAGE DOOR, 1x 4.8m Pane lift Door with Controller to front & 1x 2.4 Roller door to rear
• MAIL BOX, To Front Yard
• CLOTHES LINE, Included
• DRIVEWAY & PATHS, “Charcoal” Havenslab 400 x 200 Concrete pavers to driveway & paths as completed
• FENCING, to Side & Rear Boundaries (Standard Heights with boards under)
• GATES, Colour Bond Gates to Garage side & Bed Side
• RAINWATER TANK/PUMP, 1/5000 Litre Round Poly Tank with Pump Included
• TURF, Kikuyu to Front & Rear Yards
Municipality
DubboInteractive media & resources
What's around Page Ave
 View more
View more View more
View more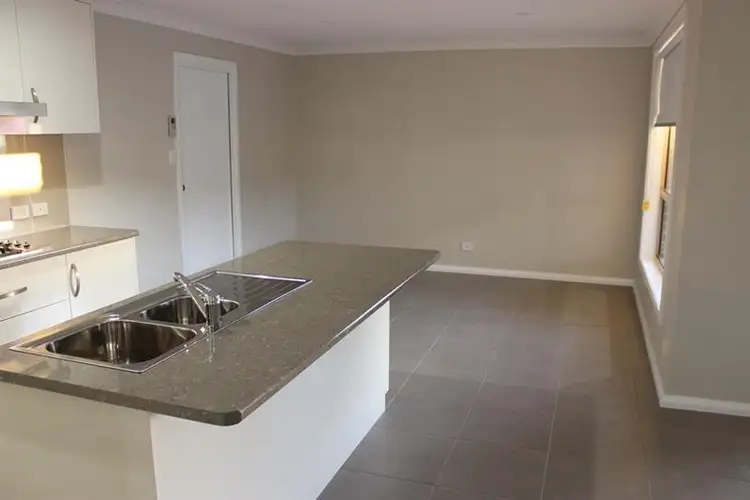 View more
View more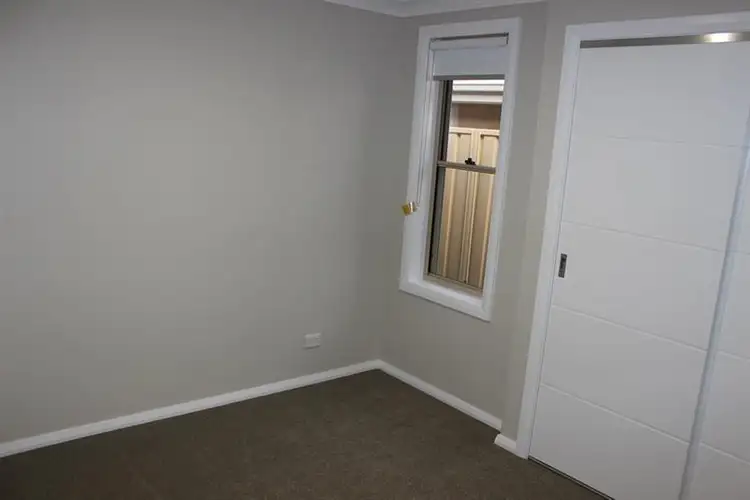 View more
View more
