For the first time, Elders Real Estate Toowoomba is proud to present 52 Panorama Drive, Glenvale to the market – a private oasis secured behind an electric gate. Step inside to discover a resort-inspired lifestyle, featuring lush landscaping, mature palms, and a thoughtfully designed circular driveway. This property offers a unique blend of tranquillity and sophisticated living.
This substantial offering boasts over 560m² of quality infrastructure, complemented by an impressive outdoor deck entertaining area with a sparkling pool and extensive shedding. Situated on a generous 4,914m² block in a sought-after Glenvale pocket, it represents the ultimate in convenient small acreage living.
Tucked away in a quiet neighbourhood, residents will enjoy both space and seclusion without sacrificing urban convenience. A quick five-minute drive connects you to Coles Glenvale, while Clifford Gardens Shopping Centre is just nine minutes away, providing access to a wide range of retail and services. The property also falls within the catchment areas for Glenvale State School and Harristown State High School, with Darling Downs Christian School easily accessible too.
Active residents will appreciate the proximity to the 9-hole Eustondale Golf Course and the Peter Watts Criterium Track, located just 260 meters away from home. Adding to the appeal is the two-minute drive to the Toowoomba Showgrounds, an upcoming key venue for the 2032 Olympic Games.
The interior of this property is both spacious and well-appointed, creating a comfortable and inviting atmosphere. The functional, family-oriented floorplan is an entertainer's dream, offering multiple areas for hosting guests. Its thoughtful design also allows for a natural separation, providing a quiet retreat on the other side of the house when desired. Ready for immediate occupancy, the home also holds immense potential for personal touches and future upgrades. Constructed in the early 2000s, this solid build assures buyers of enduring quality, a testament to a time when homes were built to last.
Features You'll Love:
• Spacious kitchen with a walk-in pantry, Westinghouse appliances including an electric cooktop, dishwasher, and double oven.
• Expansive outdoor covered deck entertainment area with LED lights, adjoining gazebo, and views of the fishpond and saltwater pool.
• Exceptional 18m x 6m shed with a dividing wall, creating two spaces: one side is 9m x 6m with a mezzanine floor, and the other is a three-bay 9m x 6m area with high clearance (3m high, 2.6m wide bays). Equipped with single-phase power and three remote-powered roller doors.
• Spacious games room with reverse cycle air-conditioning, ample space for a bar and lounge, and bifold doors opening to the double remote lock-up garage with high clearance. This room also provides access to the house through the formal dining room and includes a storeroom.
• Elegant formal dining area off the kitchen with a chandelier.
• Spacious living room adjoining the formal dining area.
• All bedrooms carpeted with built-in robes. The master bedroom features reverse cycle air-conditioner, ceiling fan, walk-in robe, ensuite, and separate toilet.
• Bonus study for those looking to work from home.
• Plantation shutters throughout.
• Hikvision security camera system and Crimsafe security screens on most doors and windows.
• Wood fireplace in the open-plan family and dining room.
• Reverse cycle air-conditioning in the main bedroom, kitchen, and family room.
• 6.5-kilowatt solar system.
• Polished cypress timber floorboards throughout.
• Main bathroom with powder room, separate toilet, shower, and bath.
• Electric front gate with battery backup.
• Two 5,000-gallon poly rainwater tanks and one 4,500-gallon concrete rainwater tank.
• Fully fenced yard.
• Additional 6m x 6m shed with power and lights.
• Pool shed beyond the pool.
• Gorgeous porch extending across the front façade.
Committed to their new ventures, our motivated owners are ready to pass the keys to this exceptional residence. While the features listed offer a glimpse of its allure, the true essence of this Glenvale paradise – the sense of space, the quality finishes, and the seamless indoor-outdoor flow – can only be fully appreciated through a personal inspection. We encourage you to arrange a viewing and discover the lifestyle you've been searching for. Contact Zac Turley or Trevor Leishman today for more information.
School Catchment:
• Prep to Year 6: Glenvale State School
• Year 7 to Year 12: Harristown State High School
Property Rates:
• General (net ½ yearly): $1,162.25
• Water (net ½ yearly): $335.75 + consumption.
Additional Information:
• Local Government Area: Toowoomba Regional Council.
• Real Property Description: Lot 203 on Registered Plan 809369.
• Allotment Size: 4,914 m2.
• Home Built: Early 2,000's.
• * = approximately.
Advertising Disclaimer:
We have made every effort to ensure the accuracy of the information provided. However, we disclaim any liability for errors, omissions, inaccuracies, or misstatements. Prospective purchasers are advised and encouraged to independently verify all details before making any decisions.
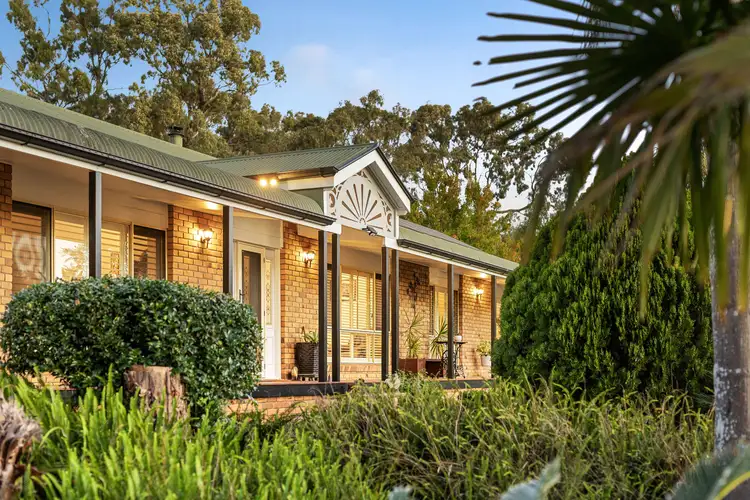


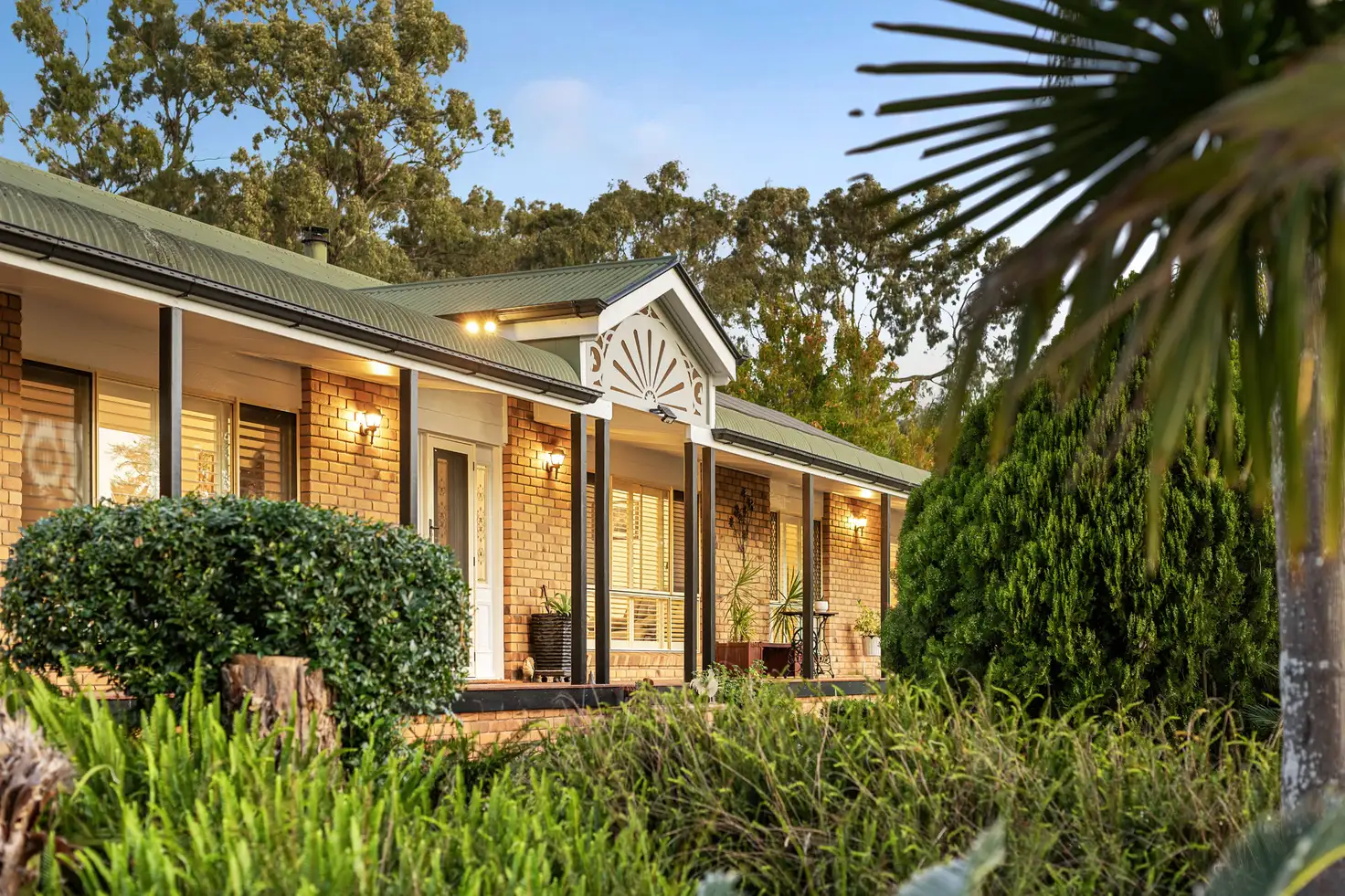



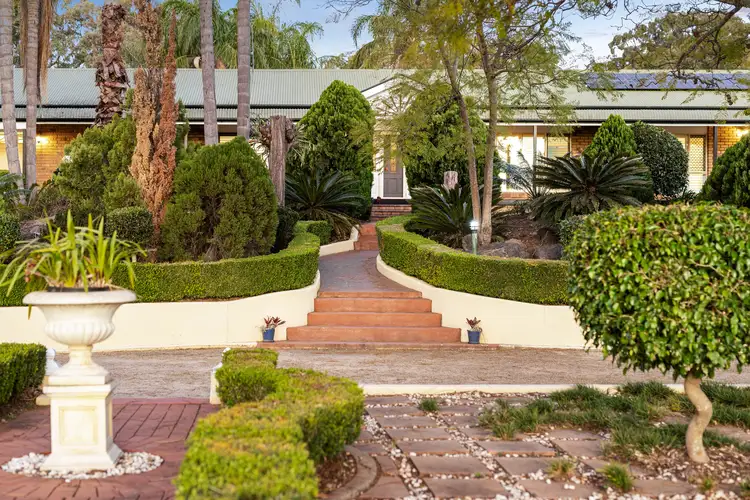
 View more
View more View more
View more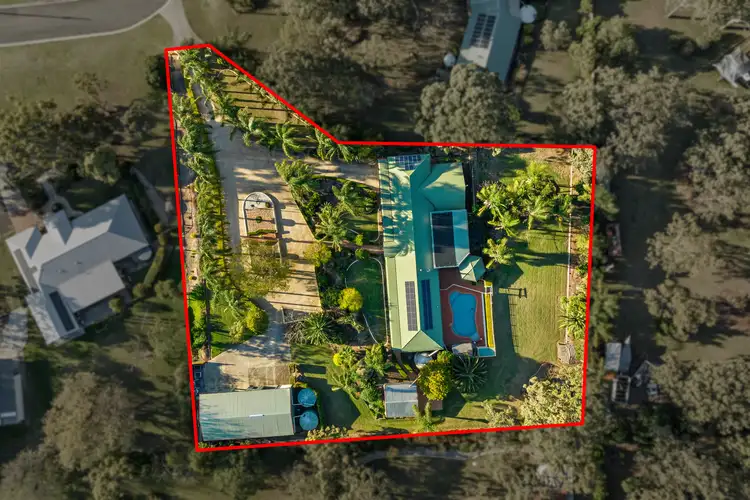 View more
View more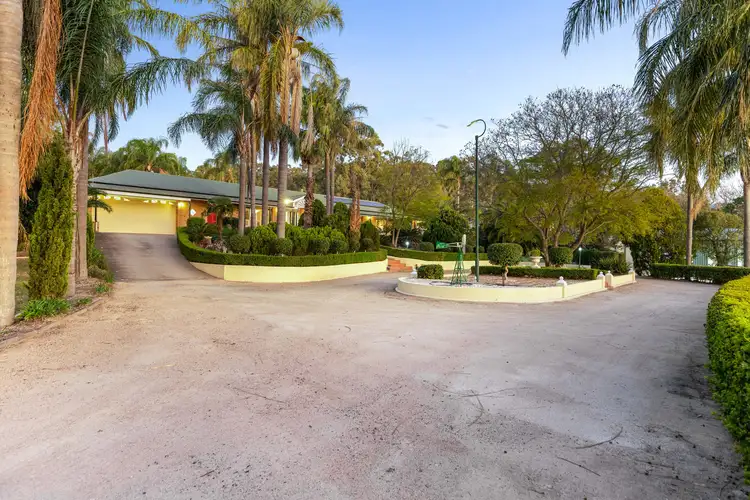 View more
View more
