Price Undisclosed
5 Bed • 4 Bath • 2 Car • 689m²
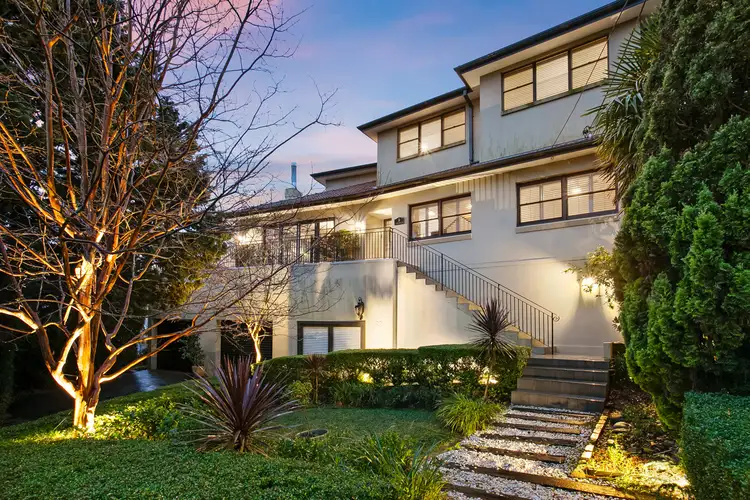
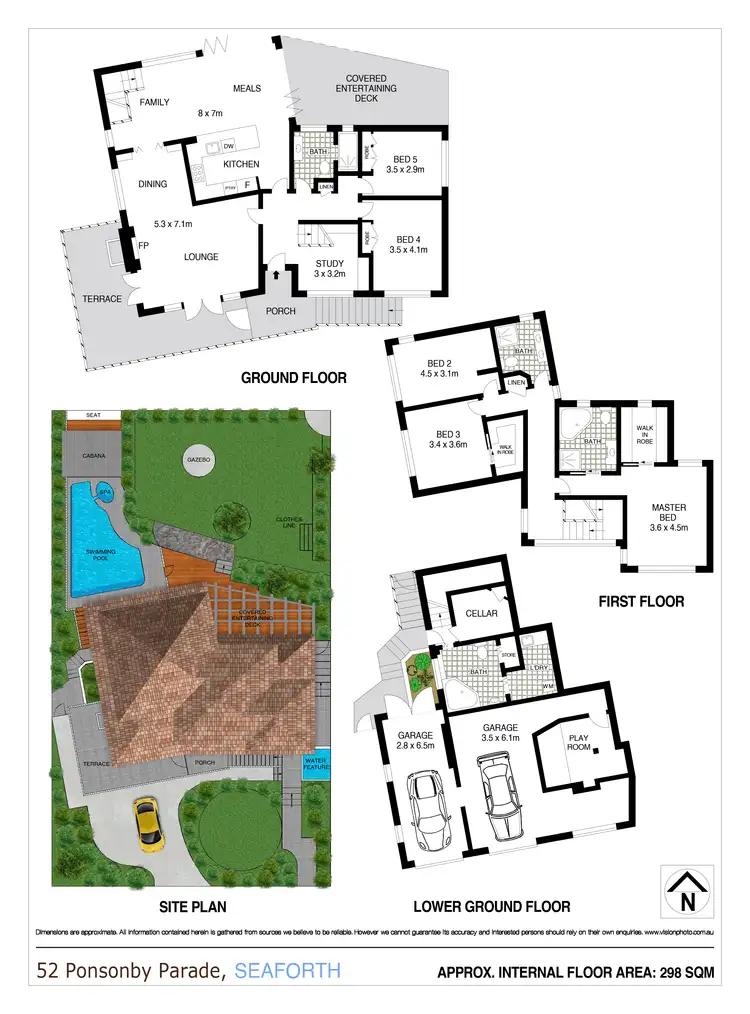
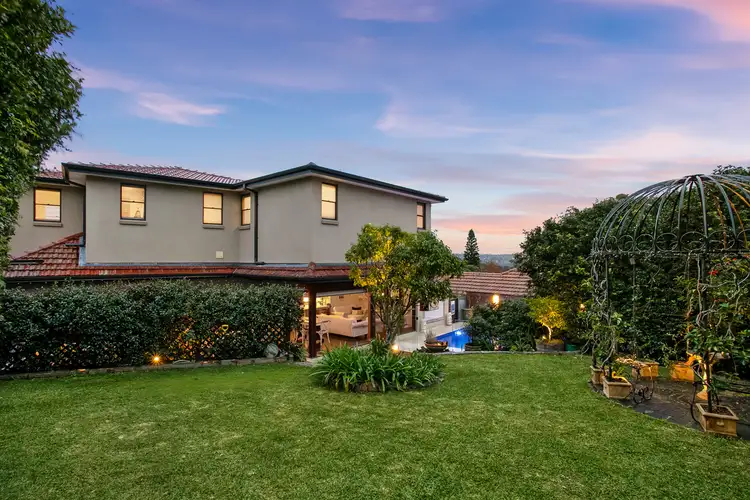
+14
Sold




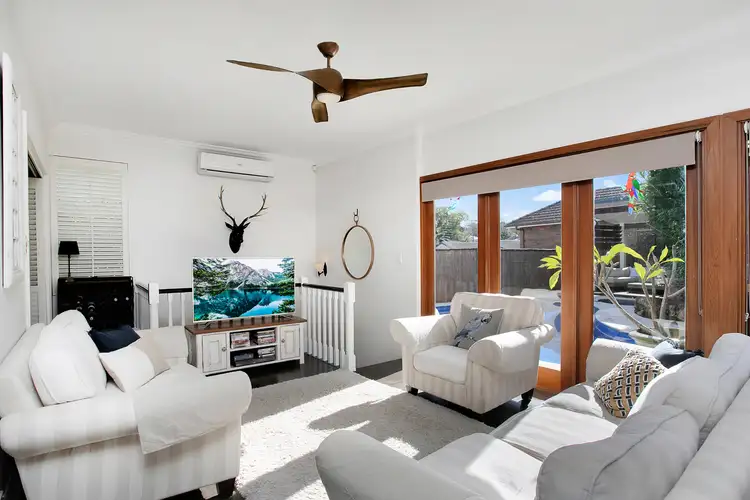
+12
Sold
52 Ponsonby Parade, Seaforth NSW 2092
Copy address
Price Undisclosed
- 5Bed
- 4Bath
- 2 Car
- 689m²
House Sold on Thu 1 Jul, 2021
What's around Ponsonby Parade
House description
“Relaxed sophistication redefined”
Land details
Area: 689m²
Interactive media & resources
What's around Ponsonby Parade
 View more
View more View more
View more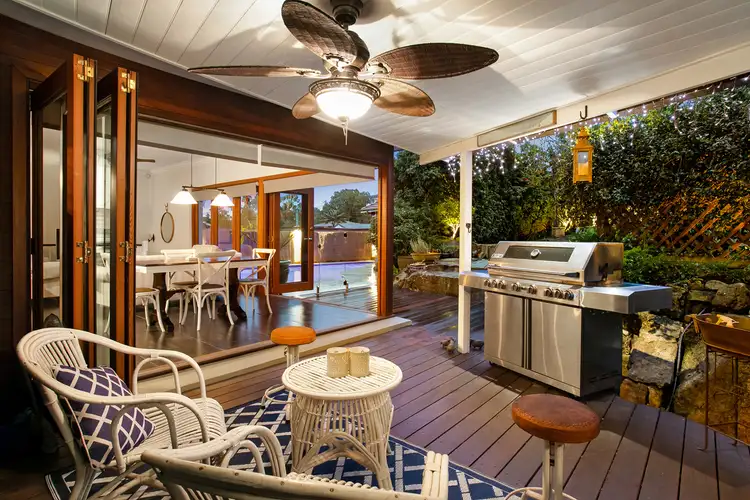 View more
View more View more
View moreContact the real estate agent

Jordan Galpin
Clarke & Humel Property
0Not yet rated
Send an enquiry
This property has been sold
But you can still contact the agent52 Ponsonby Parade, Seaforth NSW 2092
Nearby schools in and around Seaforth, NSW
Top reviews by locals of Seaforth, NSW 2092
Discover what it's like to live in Seaforth before you inspect or move.
Discussions in Seaforth, NSW
Wondering what the latest hot topics are in Seaforth, New South Wales?
Similar Houses for sale in Seaforth, NSW 2092
Properties for sale in nearby suburbs
Report Listing
