If you've ever wondered what it would be like to live in a luxury treehouse, this three-bedroom, three-bathroom residence overlooking Subiaco Common is an absolute must view. Each floor of this beautiful tri-level home is surrounded by lush greenery, immaculately maintained by the City of Subiaco.
The ground level has its own access and private courtyard, with a queen-sized bedroom, elegant semi-ensuite and laundry, making it the perfect self-contained retreat for older parent/s, a teenager or short stay accommodation. A convenient kitchenette includes a sink, bar fridge and room for a microwave, kettle and toaster.
The second level provides the perfect space for the family to come together and to entertain guests. You'll love your deluxe kitchen, complete with Miele appliances (including an integrated dishwasher and steam oven), a high-end Mitsubishi integrated fridge/freezer and sleek white Corian benchtops and cabinets. This open-plan, light-filled area extends outside to include a spacious balcony and alfresco, overlooking the serene leafy parklands below. Cafe blinds allow all-season enjoyment of this gorgeous space, boasting a built-in kitchen with 4-burner gas BBQ, wok burner, sink, bar fridge and engineered stone benchtop.
Bedroom two is queen-sized, with a triple built-in robe, built-in desk and a corner window with roller blinds. On this level you'll also find a luxe bathroom with designer travertine feature tiling and a frameless shower with rainhead fixture, and a well-equipped laundry with a spacious walk-in linen closet.
At the top of the 'treehouse' you'll find the ultimate parents' retreat, complete with a wraparound balcony with glass balustrading, where you'll enjoy spectacular views of the Common and lake. The king-size suite includes a private sitting room, customised walk-through robe and glamorous ensuite, complete with double vanity with overhead LED starlights, luxurious oval bathtub and oversized shower with rainhead and hand-held fixtures.
The spectacular position of this property cannot be overstated. Proximity to the CBD alone makes this a highly desirable location, together with the ten-minute walk to Rokeby Road, the Railway shopping precinct, and Wembley wine bars! This exclusive Subiaco enclave enjoys an enviable sense of community, where residents exercise their dogs on the Common daily, and the lake and nature playground are exciting attractions for children. Bike enthusiasts will love the cycle paths to the city and the coast, Freeway access is just 2km away, and several excellent schools are within easy reach.
For a sophisticated low-maintenance, or 'lock-and-leave', lifestyle -consider a 'tree change' in the heart of Subiaco. Contact Emma Milner to register your interest in this beautifully-designed home today.
Features include, but are not limited to;
• Absolute parkside location, overlooking Subiaco Common and Lake
• Tri-level luxury home with three bedrooms, three bathrooms
• Separate office
• Oversized feature door entry
• Luxurious parents' retreat on the third level
• Lower level usable as self-contained 1x1 apartment
• Stunning Tuart timber flooring throughout
• Deluxe kitchen with high-end Miele appliances
• Designer travertine feature tiling in bathrooms
• Lofty 2.90m ceilings throughout the second level
• Balconies to second and third levels
• Alfresco with cafe blinds and built-in kitchen & BBQ
• Large walk-in linen closet
• 4 x external CCTV cameras linked to recordable hard drive
• Airphone intercom security system with remote access
• 2-3 vehicle lock-up garage with built-in storage shelving
• Additional shared visitor parking adjacent
• Storage beneath the stairs
• 2 x Daikin ducted reverse-cycle air conditioning units
• Ducted vacuuming system throughout
• Rinnai temperature-controlled hot water system
Location:
• 700m to Rokeby Road & Subiaco Station
• 200m to Lords Recreation Centre
• 840m to SJOG Subiaco
• 770m to Subiaco Hotel
• 1.5km to Bob Hawke College
• 2.0km to Perth Modern School
• 900m to Subiaco Primary School
• 1.25km to Lake Monger Reserve
• 530m to Mabel Talbot Park and Jolimont Lake
• 3.50km to Perth CBD
• 6.0km to City Beach
• 1.8km to Kings Park & Botanic Garden
• 2.0km to Freeway entries
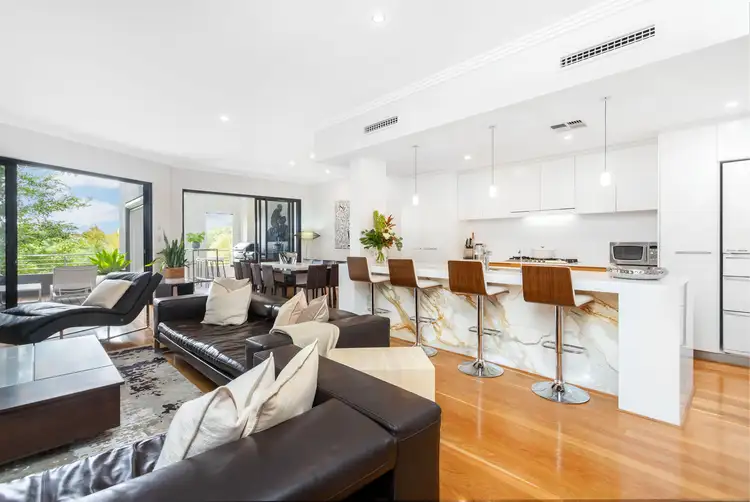
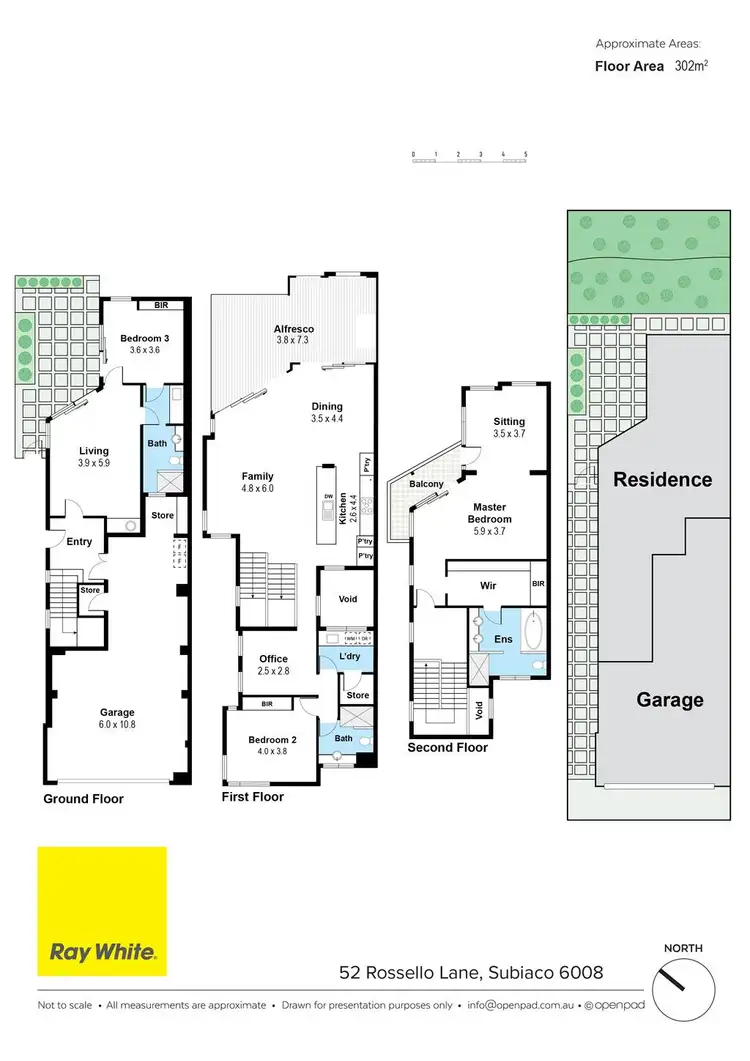
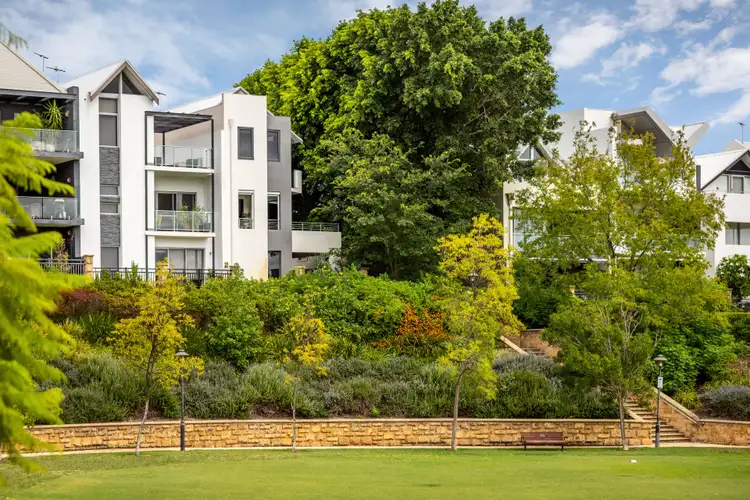
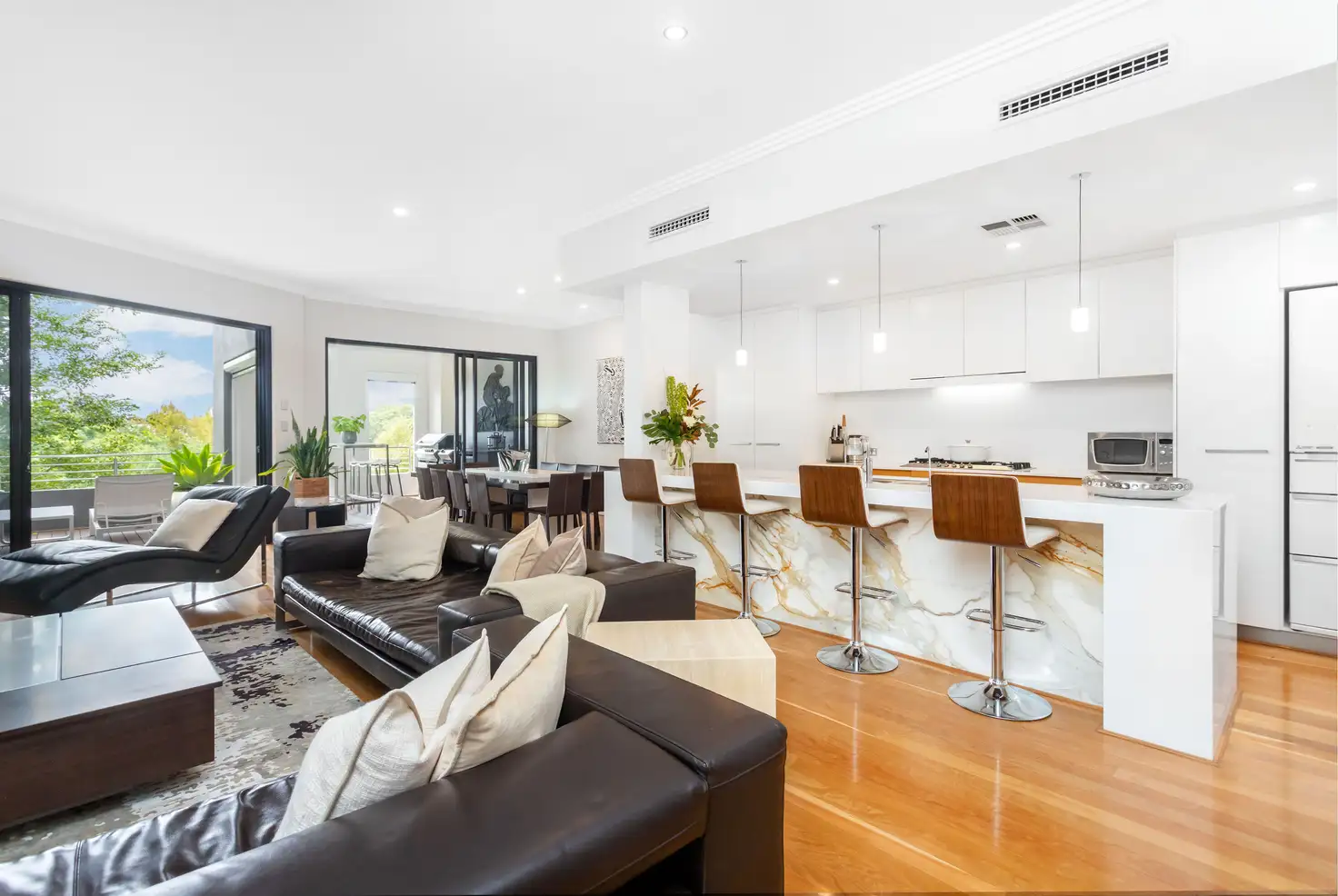


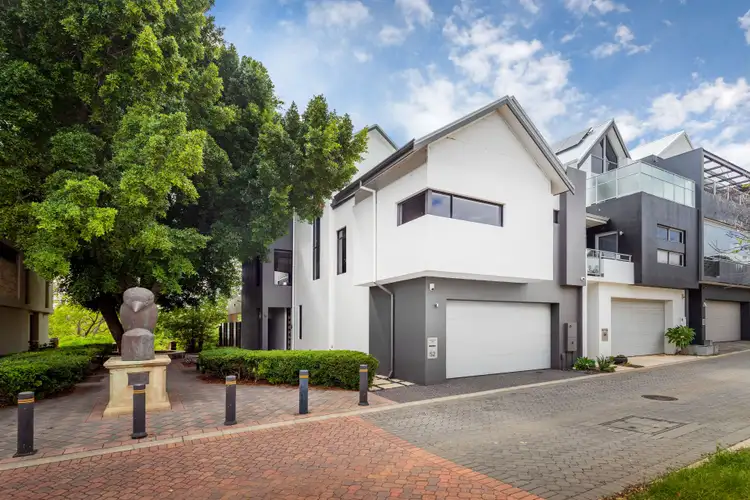
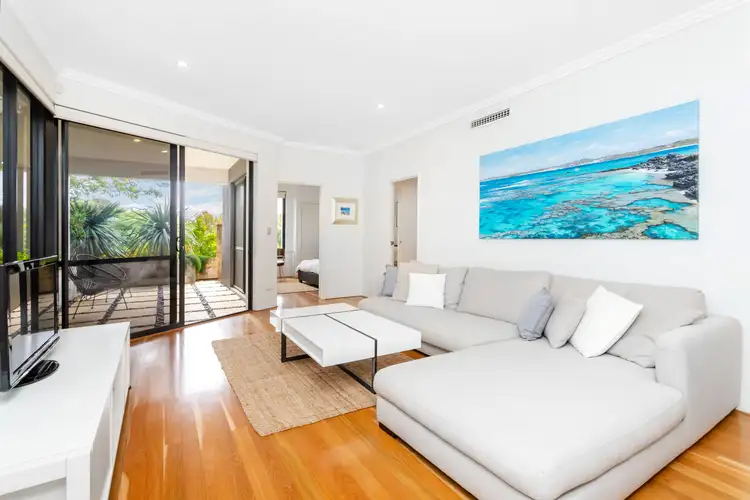
 View more
View more View more
View more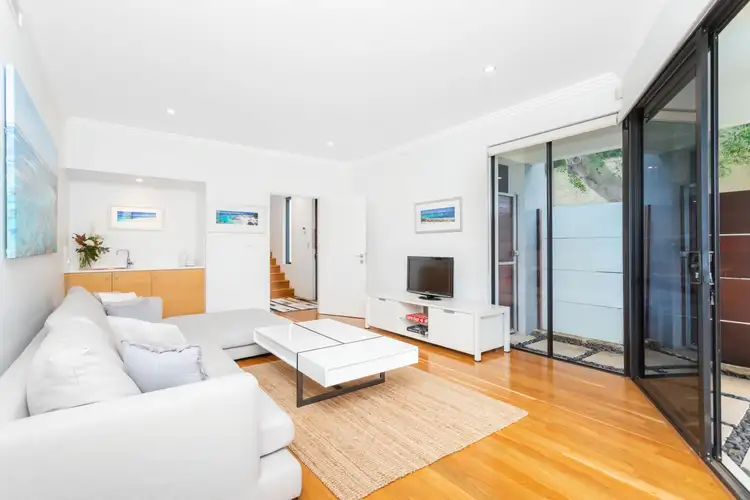 View more
View more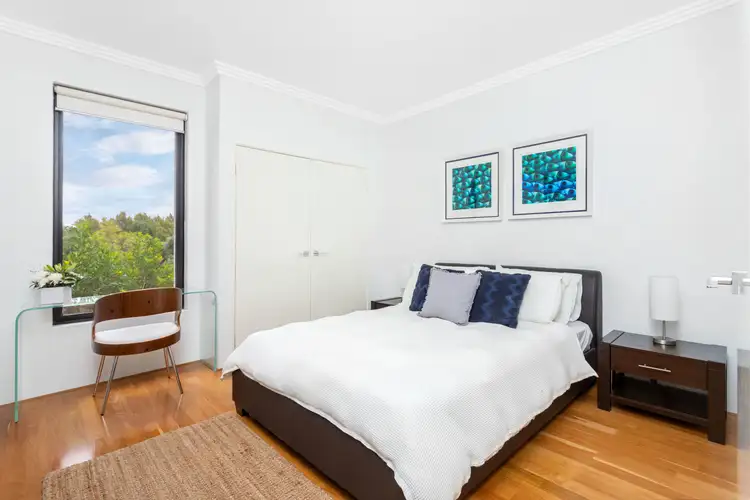 View more
View more
