Sleek and stylish, this contemporary McDonald Jones built home offers growing families a luxury home to call their own.
If youve always wanted a new home but were put off by the processes involved then this three-year-old property is ideal.
Modern and on-trend, its a stunning today as the day it was built.
Light-filled, free-flowing living is the hallmark of this home, which is the Manhattan One floor plan, where multiple living areas and four bedrooms combine in a practical yet modern way.
Attention to detail is a highlight and this starts at street level, with lush Buffalo lawn framing the classic, clean lines of the facade, which features neutral toned brickwork with cream accents in the windows and garage doors.
All of this is offset with neat, established garden beds.
Inside the focal point of the home is the spacious, light-filled, open-plan kitchen, dining and family room, which flows out to an under roof alfresco area, overlooking the generous backyard.
This charming space features elegant, glossy tiles underfoot which are large in size and add to the sense of overall space in the room.
Together with timber accents and a trio of trendy pendant lights above the kitchen island bench, the effect is to create a comfortable and practical family space that feels tranquil yet stylish.
The kitchen will impress with its long, 40mm stone-topped benches, striking black glass splashback and gleaming stainless steel appliances, including a freestanding 900mm Smeg five-burner gas cooktop and electric oven.
The whole area flows out through sliding glass doors to the undercover entertaining area and adjoining concreted entertaining zone, which has feature timber planter or storage boxes that can also double as seating.
Movie lovers will also adore the home theatre, which comes complete with sound shield, recessed lighting, a large television wall recess and floor length blackout curtains.
There are four bedrooms in the home, including a large master suite with a walk-in robe and an ensuite with a semi-frameless, recessed glass shower and a floating vanity with a square, above bench basin.
The three other bedrooms have built-in robes and all four bedrooms feature ceiling fan/light combinations.
The main bathroom has been designed with a classic layout and muted colour scheme, with a separate shower and deep bath the key features.
The property has plenty of space for cars, boats, trailers and the like with a triple garage on offer.
The third garage has drive through access to a concreted area in the rear yard.
Set on a 609.8sqm block, the yard is large enough to add a pool and with complete fencing including gates on both sides, access is easy.
Other features of the property include recycled water connection, ducted zoned air conditioning, alarm system with remote and CCTV.
SMS 52Scenic to 0428 166 755 for a link to the on-line property brochure.
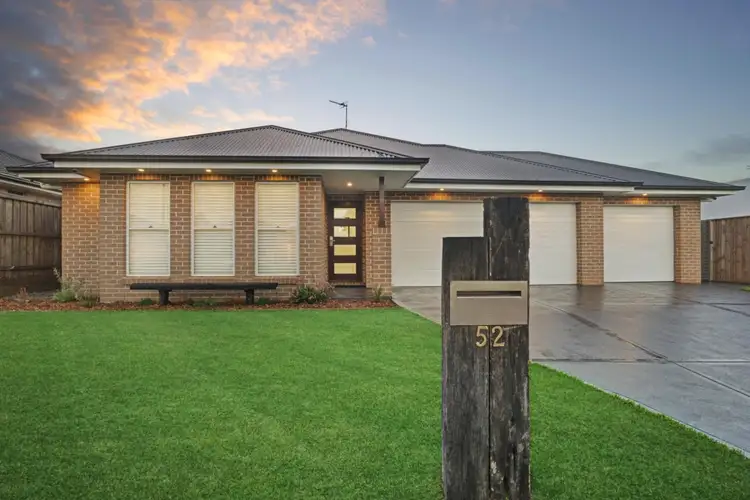
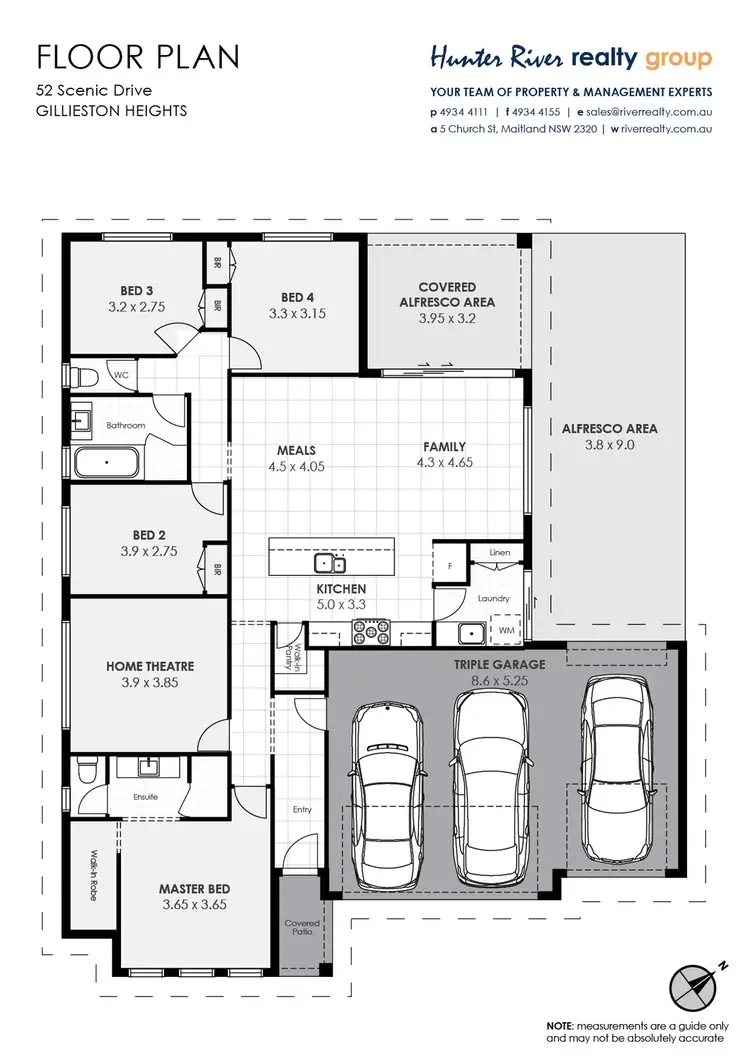
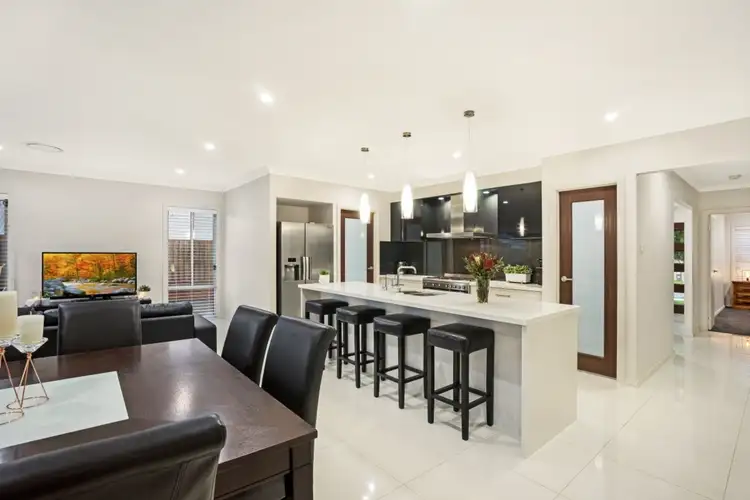
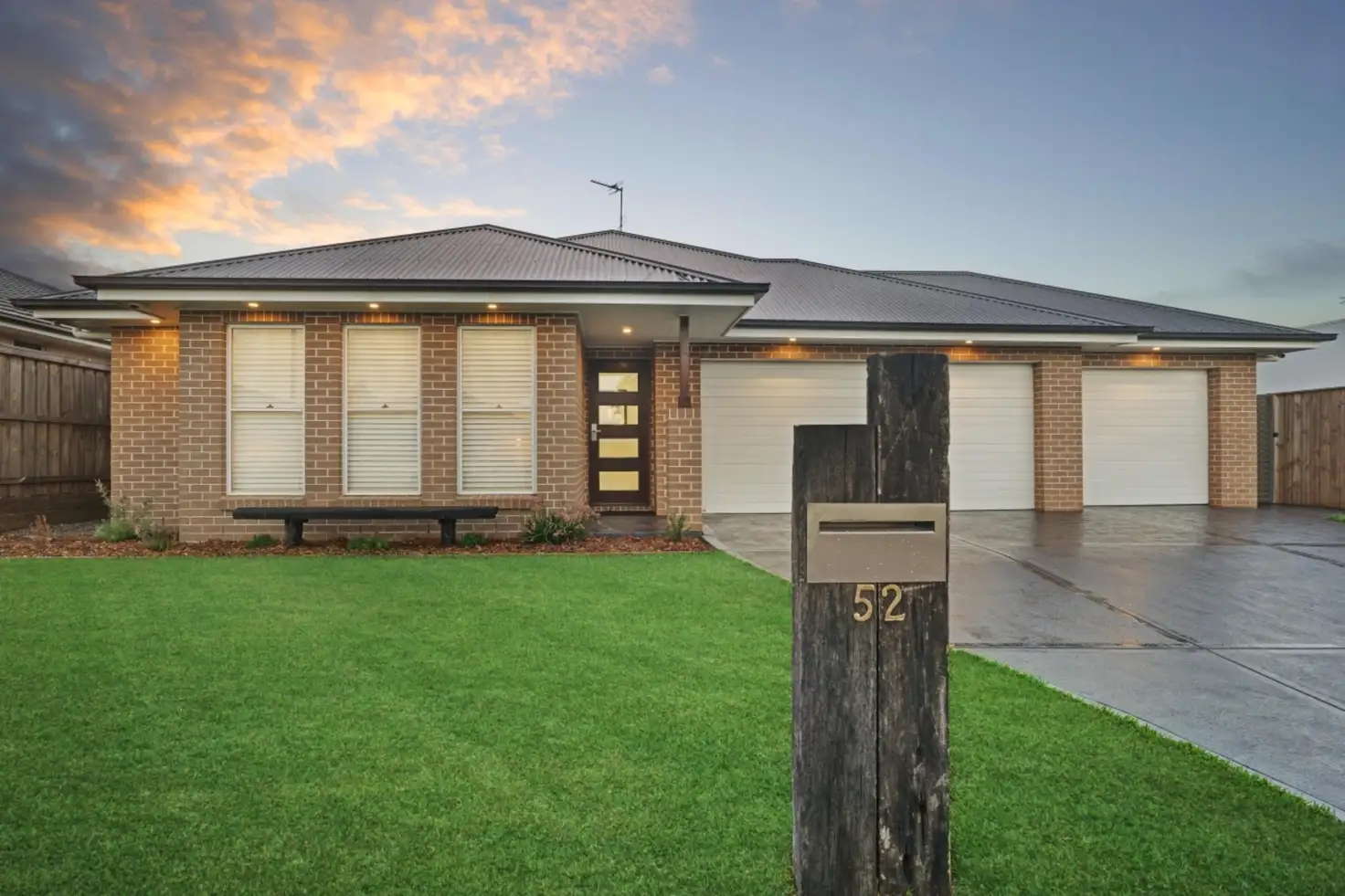


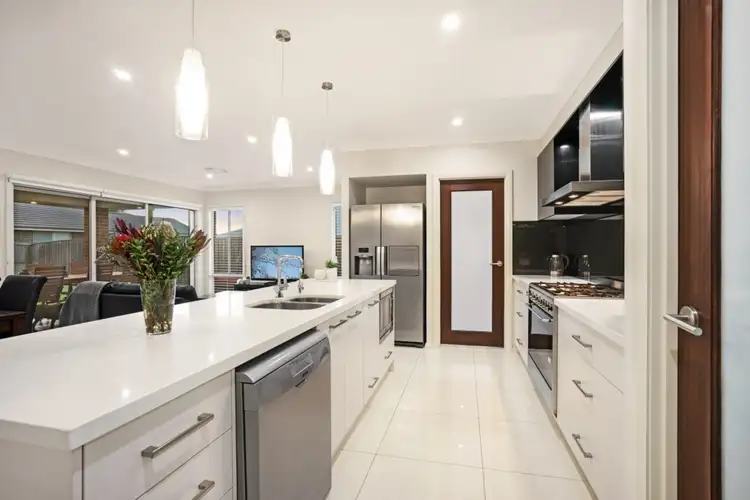
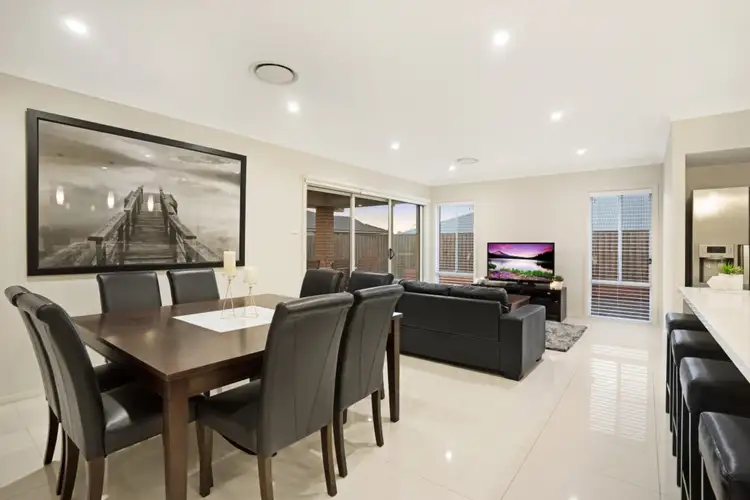
 View more
View more View more
View more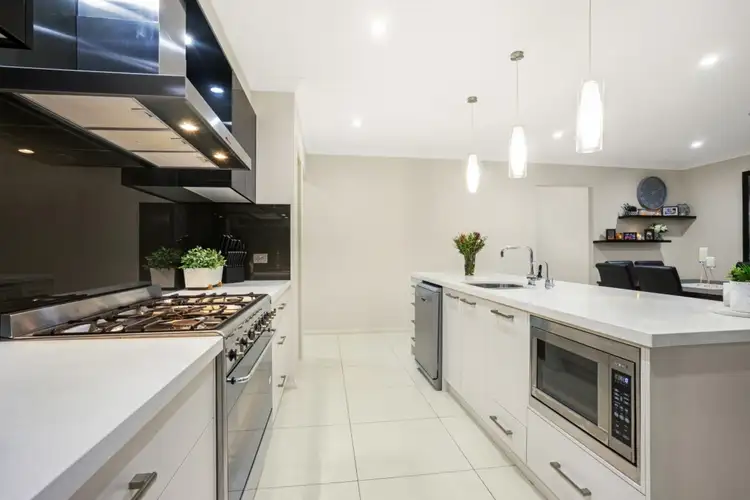 View more
View more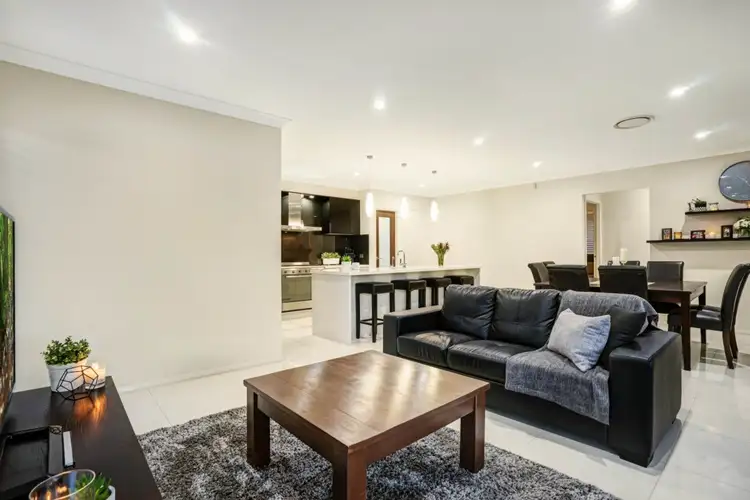 View more
View more
