$988,800
5 Bed • 3 Bath • 3 Car • 600m²
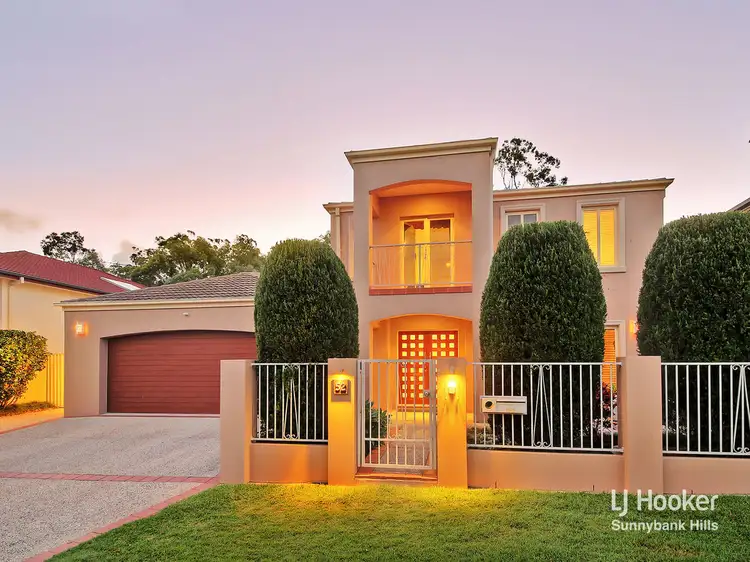
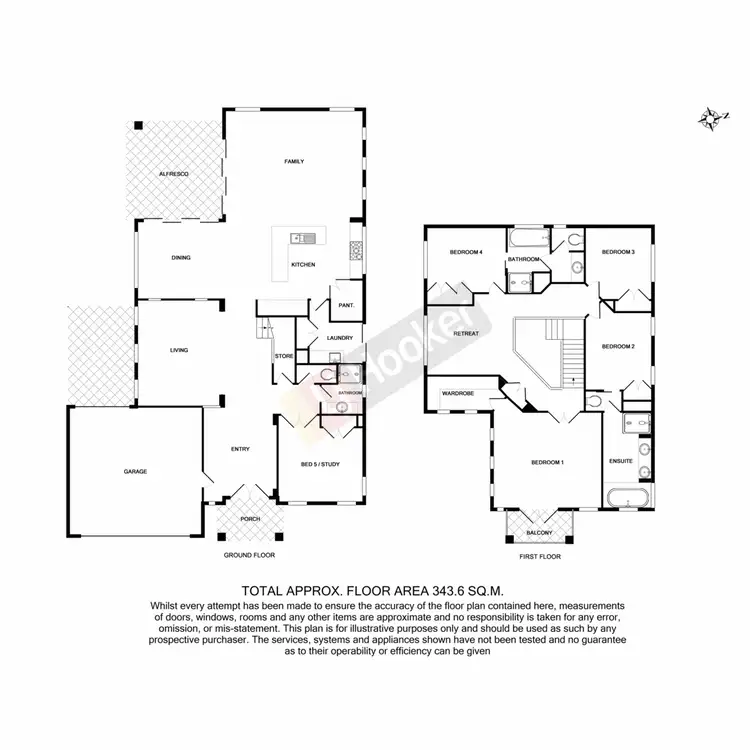
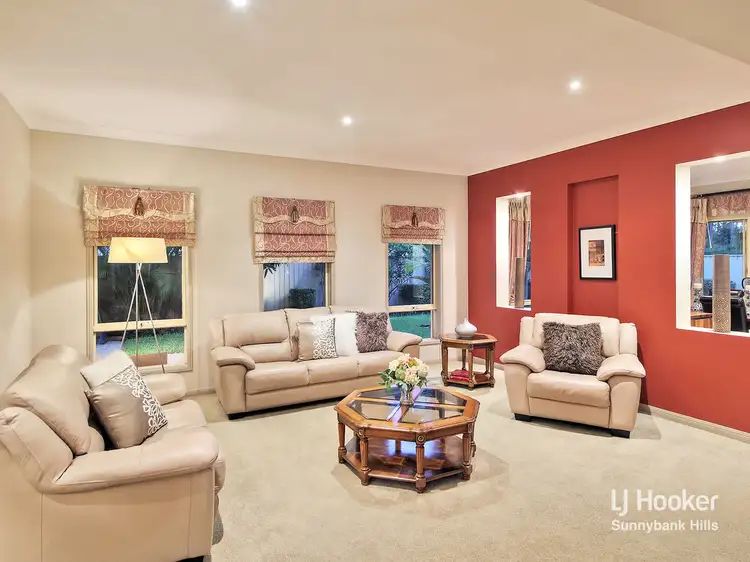
Sold
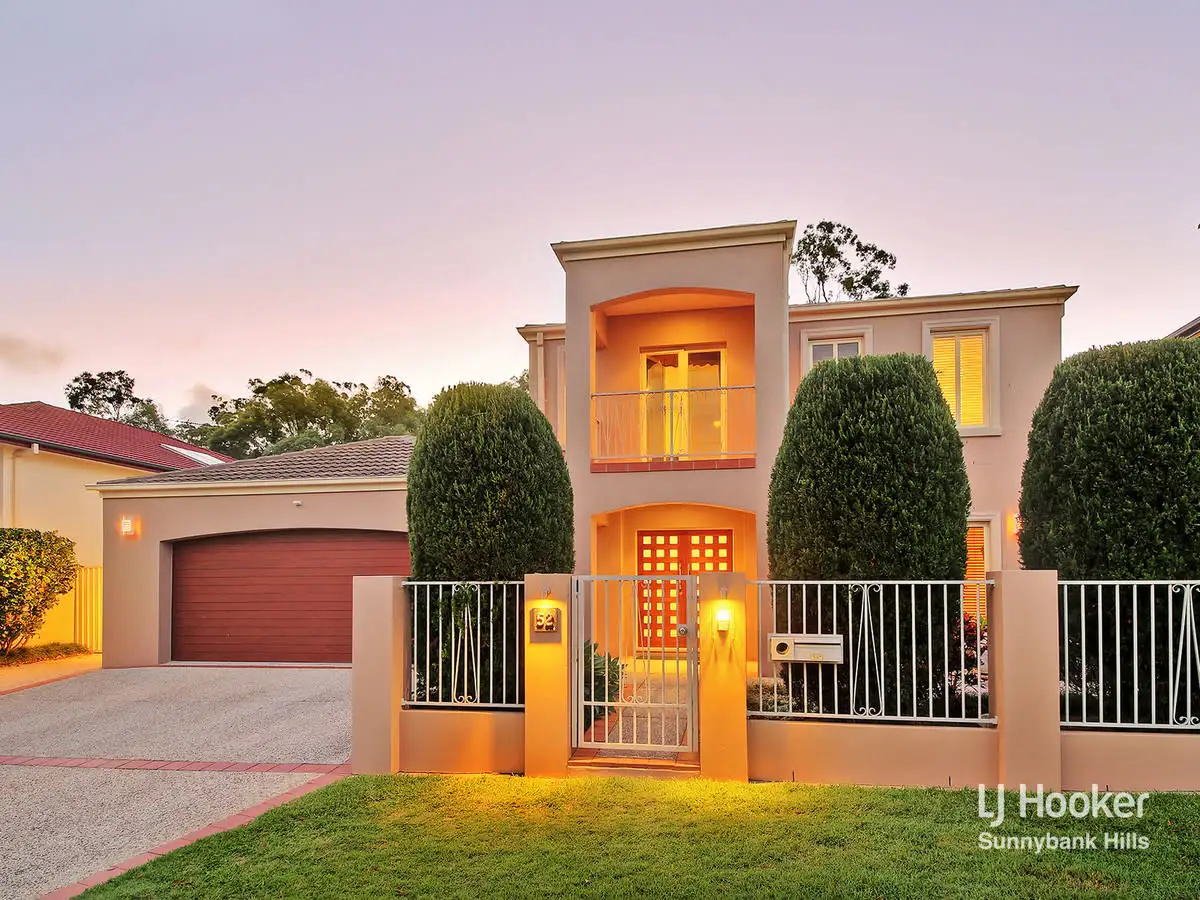


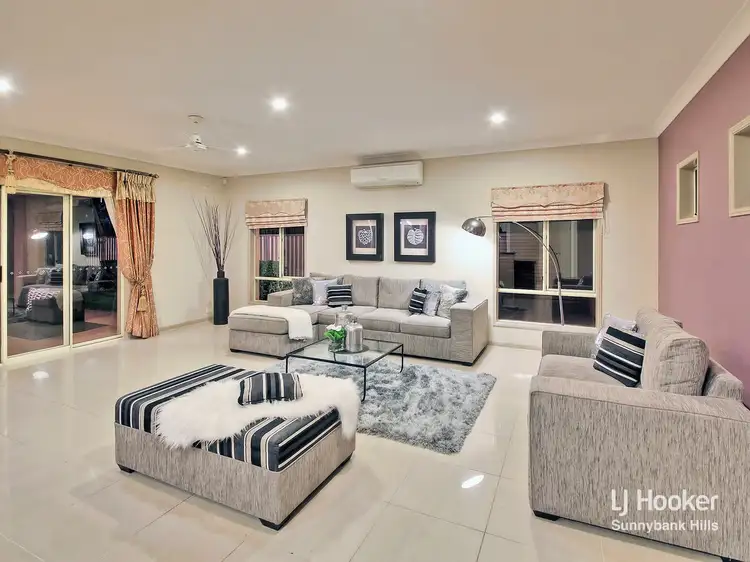
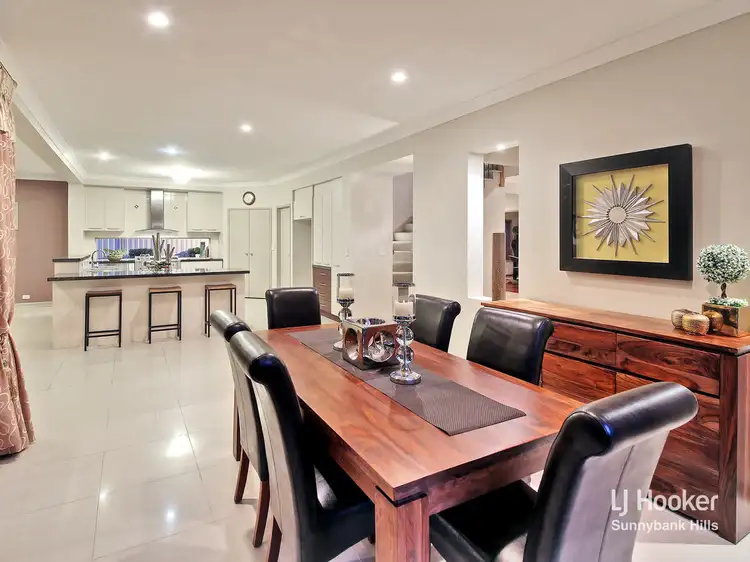
Sold
52 Sheldon Street, Calamvale QLD 4116
$988,800
- 5Bed
- 3Bath
- 3 Car
- 600m²
House Sold on Wed 30 May, 2018
What's around Sheldon Street
House description
“SOLD BY JACKSON CHOW & BEN LEONG”
Auction Location: On Site.
Sophisticated, Elegant & Luxurious: this breathtaking family home of modern design with the 'Mediterranean' facade built by Metricon offers a total lifestyle of indulgence & ease for buyers seeking something that's a cut above the rest.
WALK TO EVERYTHING
Exquisitely presented inside and out, this stunning home sits on a large 600m2 elevated block in the most highly convenient street in Calamvale. Tucked away in a sought after street behind Calamvale Central and opposite Sunnybank Hills Shoppingtown, this incredible location allows you to walk to major supermarkets and department stores, shops, eating places, banks, city buses, medical facilities, Council library, gyms and so much more. This is the ultimate location for families who require space and convenience.
AWARD-WINNING BUILDER
This Metricon home itself is flawless from every corner, through to the immaculate back courtyard. It features endless streamline living space fit for royalty, top quality fittings, a very high standard of construction, and fine attention to detail and quality at every turn. It's a home you can truly be proud of.
OPEN PLAN GROUND FLOOR
The lower level houses the majority of the living and entertaining spaces. with translucent glazing panels entrance, through the extra large entry hallway, past the plush formal lounge area, dining area and right to the heart of the family home, together with a large laundry and linen at the back of the kitchen space.
Soaring high 2.7m ceilings and a bright modern colour palette combined with big windows and free-flowing spaces and create an inviting and spacious atmosphere. A massive tiled living and dining space surrounds the central kitchen and flows out to the fully tiled alfresco and manicured courtyard.
On the right-hand side of the entry area, a large spacious room with elegant timber floor accompanied by toilet and bath facilities next to it can either be used as a bedroom or a Study for privacy use.
STAIRCASE TO UPPER FLOOR
A modern staircase with black powder-coated wrought iron feature balustrades, solid timber handrails, newel posts and capping lead from the ground to upper floor. Underneath the staircase is a storeroom with a lockable door.
FUNCTIONAL UPSTAIRS
Upstairs the accommodation is truly luxurious. All 4 bedrooms are extra large, and there's a cosy leisure space for comfort, warmth and relaxation. Two master bedrooms have ensuites, one of which features a calming 'President' spa with chrome jets, stylish granite bench-top, plus an extra large separate shower, and double aluminium French doors from the master bedroom at the front open to a balcony with aluminium balustrades.
TOP FINISHINGS KITCHEN
The kitchen features a huge L-shaped island counter for ultimate entertaining and preparation, as well as a big two-door walk-in pantry, stylish window splashback, deluxe Technika 900mm gas cook-top and electric oven underneath, with glass canopy range hood and external ducting through brickwork, 40mm sleek granite bench-tops, dishwasher, waste disposal unit, large pot drawers, appliance and storage drawers and cupboards, fridge overhead cupboard, under-bench niche for microwave oven, and more. It's the ultimate gourmet kitchen for the enjoyment of cooking skills for all kinds of cuisines. On the other side of the raised servery facing the Family area are also provided with open shelf display units and cupboards.
ENTERTAINER'S DELIGHT
The courtyard offers a private paradise where you can relax and entertain. Sliding glass doors from the Dining and Family areas open onto a large alfresco laid with beautiful tiles provides the perfect lounging space and a transition from indoor living areas to outdoor areas of the home, plus a separate approved timber deck at the back offering a tranquil spot to meditate or do yoga surrounded by tranquil green gardens and bushland behind the property.
FENCING & LANDSCAPING
Durable Colorbond fencing is used on all side boundaries with colorbond return security gates. You will be further spoiled by the water feature and garden beds with paved edging, raised meadowstone planter, feature trees and garden lights, The main entrance of the home and front garden is also fenced off by rendered blockwork, piers and aluminium panel inserts as well as security gates.
Other features of this magnificent home include:
- Built in August 2006 with a 25 year structural guarantee
- Smooth render to entire exterior of the house and garage
- Feature windows and sill mouldings to front faade
- Enlarged double garage with drive-through to approved carport at the back
- Fully tiled garage floor and exposed aggregate for driveway and carport
- Contemporary style garage door with 'Colorgrain' finish in Sarawak Red and arched blue-board over door
- Smart wiring with data networking & security system
- Privacy locks to all Bedrooms/Study
- Granite bench-tops in all bathrooms/powder room
- High mirrors and full-height wall tiles in all bathrooms
- 5 x split-type air conditioners and with reverse cycles in three major rooms, and 4 ceiling fans
- Termi-glass Termite Barrier System
- Intercom & NBN ready
- 3,000L water tank
- 1.6m x 3.2m x 1.96m (h) garden shed
- 24-panel 5kw solar system
- New 400L hot water system in 2017
- Stainless steel security screens for large glass windows on ground floor and glass doors to external outdoor areas
- 6.4m x 2.5m approved timber deck with locking window panels
With so many quality features we simply can't list them all... you have to inspect this masterpiece for yourself to really get a feel of the magnificence and warmth it exudes.
THIS AUCTION WILL BE HELD ON SITE.
All information contained herein is gathered from sources we consider to be reliable. However we can not guarantee or give any warranty about the information provided and interested parties must solely rely on their own enquiries.
Property features
Air Conditioning
Built-in Robes
Dishwasher
Ensuites: 2
Intercom
Living Areas: 1
Rumpus Room
Shed
Solar Panels
Toilets: 3
Water Tank
Land details
Interactive media & resources
What's around Sheldon Street
 View more
View more View more
View more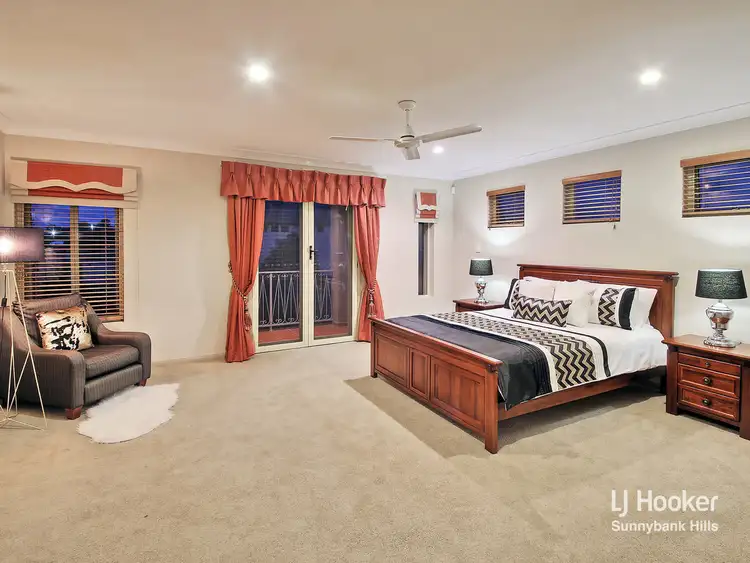 View more
View more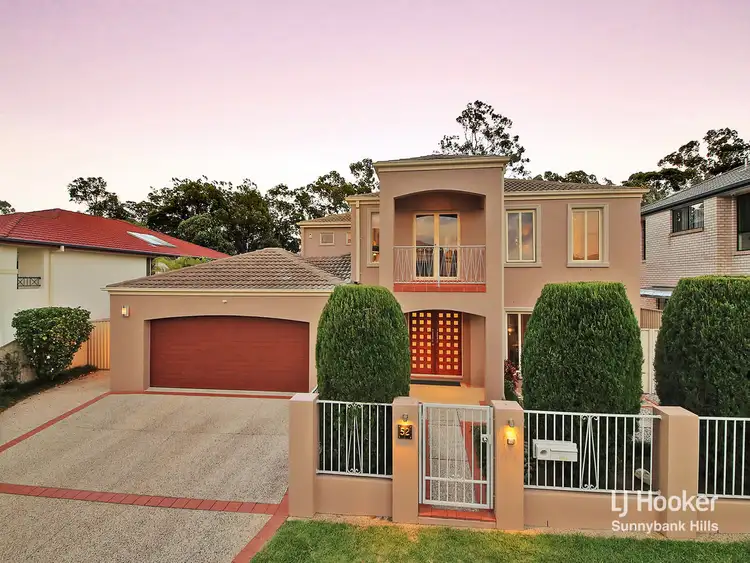 View more
View moreContact the real estate agent

Jackson Chow
LJ Hooker Property Partners | Sunnybank Hills
Send an enquiry
Nearby schools in and around Calamvale, QLD
Top reviews by locals of Calamvale, QLD 4116
Discover what it's like to live in Calamvale before you inspect or move.
Discussions in Calamvale, QLD
Wondering what the latest hot topics are in Calamvale, Queensland?
Similar Houses for sale in Calamvale, QLD 4116
Properties for sale in nearby suburbs

- 5
- 3
- 3
- 600m²