Nestled in the desirable suburb of Dunlop, this beautifully presented home is the perfect combination of spacious living, modern conveniences, and low-maintenance ease. Offering a welcoming atmosphere, it's an ideal choice for families looking for a move-in-ready home that ticks all the boxes.
The property features three generously sized bedrooms, each equipped with built-in robes to maximize storage space. The master suite is a true retreat, offering a private en-suite, providing added privacy and comfort. Ceiling fans have been installed in all bedrooms for year-round comfort. The layout of the home is designed for effortless living, with an open-plan lounge and dining area that flows seamlessly into the additional family room, which includes a reverse cycle air conditioning unit to ensure comfort in all seasons. Adding to the home's appeal, the living areas feature stunning Blackbutt timber flooring-bringing warmth, natural beauty, and durability to the heart of the home.
The home is climate-ready with ducted gas heating and evaporative cooling throughout, providing efficient temperature control across the entire house. Instantaneous gas hot water ensures you'll never run out, no matter how busy your household gets.
The kitchen is a chef's delight, featuring a gas cooktop, electric oven, and a dishwasher, ensuring meal preparation is as convenient as it is enjoyable. NBN connectivity makes this home perfect for remote working, high-speed streaming, or staying connected.
The main bathroom is spacious and stylish, with a large bathtub, perfect for unwinding after a long day, while the separate toilet adds convenience for family living. A separate laundry room makes chores a breeze, ensuring functionality and ease in everyday tasks.
Step outside to discover the undercover tiled entertaining area, perfect for year-round outdoor dining and entertaining friends and family. The low-maintenance rear lawn is fully turfed, while the established garden beds provide a charming, private space to relax and unwind. A garden shed offers additional storage for tools and outdoor equipment, and a clothesline is installed for your convenience.
For added privacy and security, electric roller shutters & blockout blinds are installed, and the high fence line ensures a peaceful and private atmosphere. The electric double lock-up garage with both internal and external access offers plenty of space for vehicles, plus additional storage, making parking and access incredibly convenient.
Ideally positioned for convenience, this delightful home offers easy access to parks, playgrounds, schools, and public transport. Just a short drive to key destinations like Kippax Shopping Centre and Westfield Belconnen. Surrounded by scenic trails, it's perfect for outdoor enthusiasts-whether you're walking the dog or cycling with the family. Everyday essentials are close by at the Dunlop shops, only a 7-minute walk away, and Belconnen Town Centre is just 10 minutes by car.
-3 Spacious bedrooms all with built-in robes
-Main bedroom includes private en-suite
-Open plan lounge & dining rooms with additional family room
-Gas Cooktop
-Electric Oven
-Updated dishwasher installed
-Australian native rustic blackbutt flooring to living areas
-Ducted gas heating & evaporative cooling
-Daikin reverse cycle unit in family room
-Ceiling fans to bedrooms
-NBN Connected
-Main bathroom featuring spacious bathtub & separate toilet room
-Separate laundry room
-Double block out roller blinds throughout
-Undercover tiled entertaining area
-Turfed low maintenance rear lawn
-Established garden beds
-Clothes line installed
-Electric roller shutters
-Instantaneous gas hot water
-Rear garden shed for additional storage
-High fence line for additional privacy
-Electric double lock up garage with internal & external access
Stats:
-EER: 5.0
-Block: 490m2
-Living: 140.74m2
-Built: 2002
-UV: $415,000
-Rates: $2, 496 pa
-Land Tax: $3,948 pa
Disclaimer: All information regarding this property is from sources we believe to be accurate, however we cannot guarantee its accuracy. Interested persons should make and rely on their own enquiries in relation to inclusions, figures, measurements, dimensions, layout, furniture and descriptions.
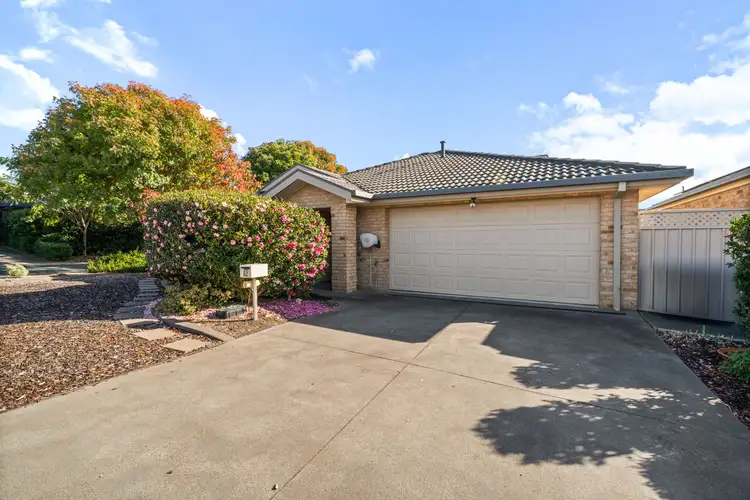
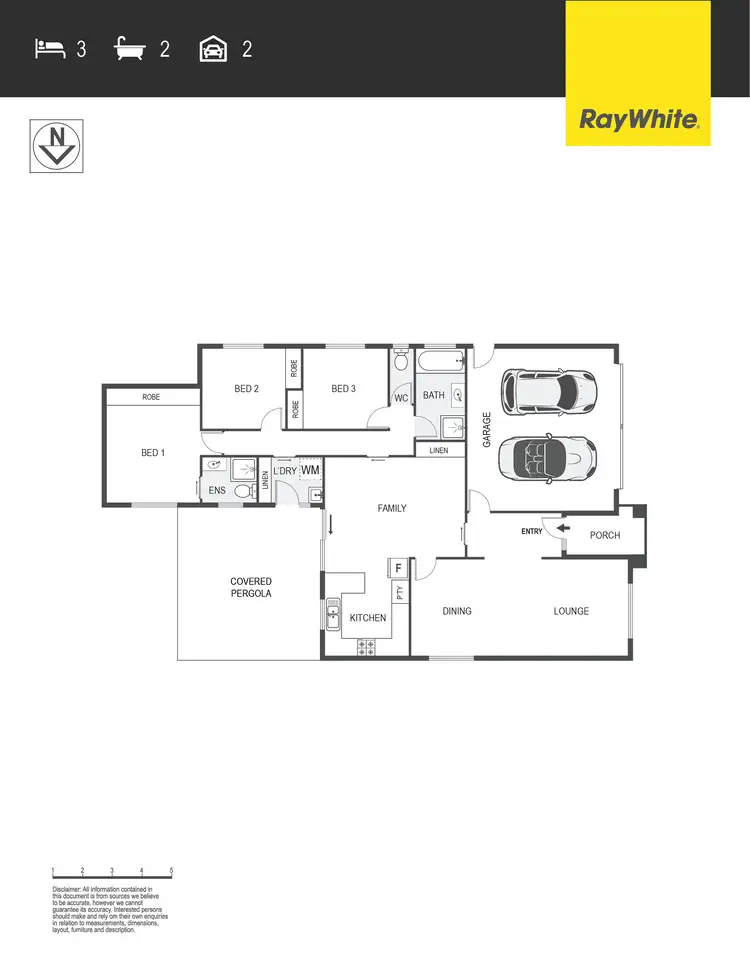
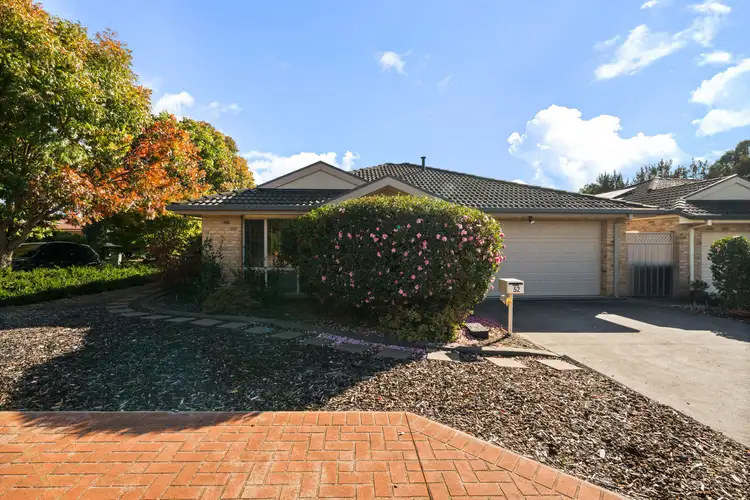
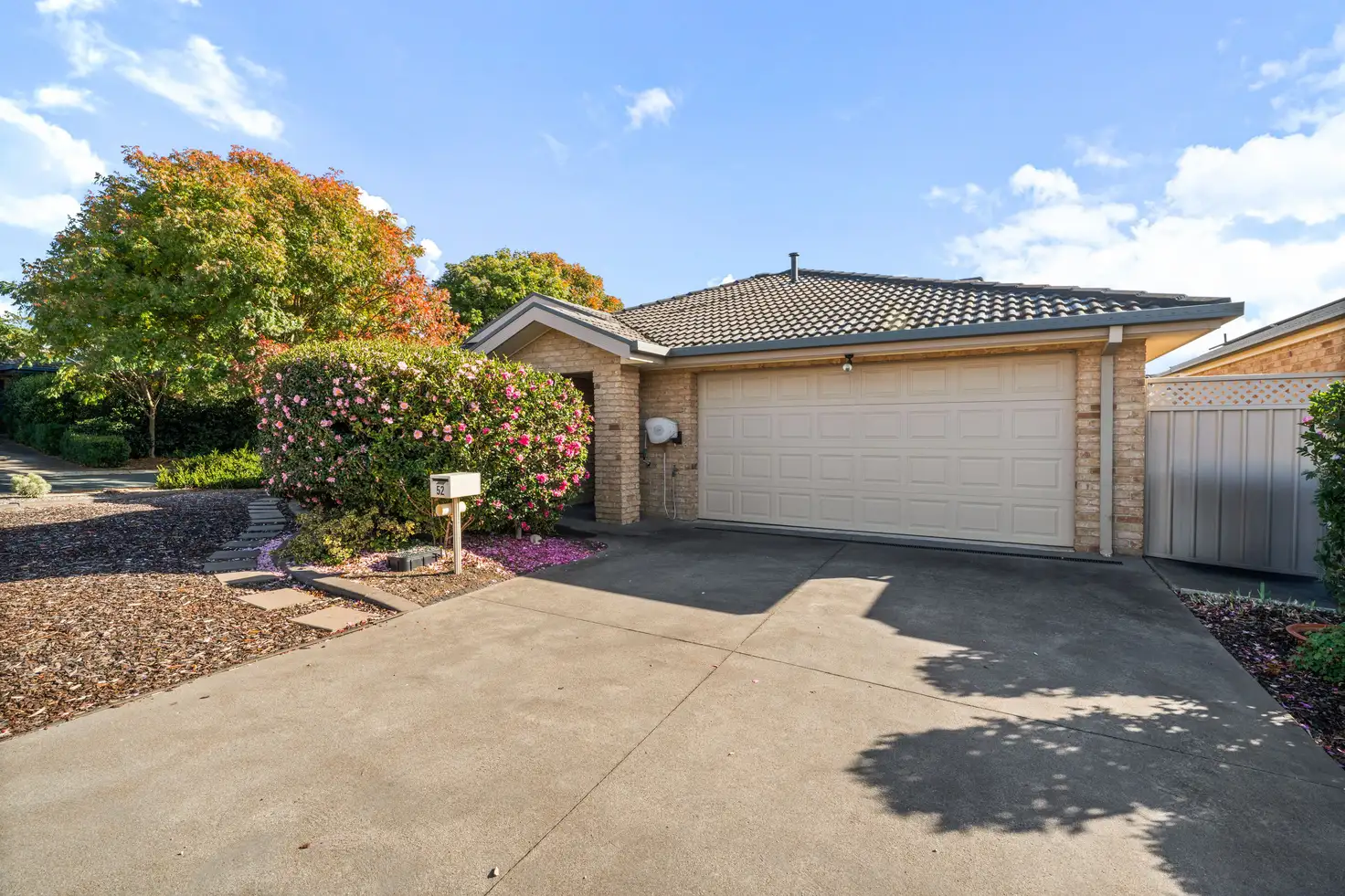


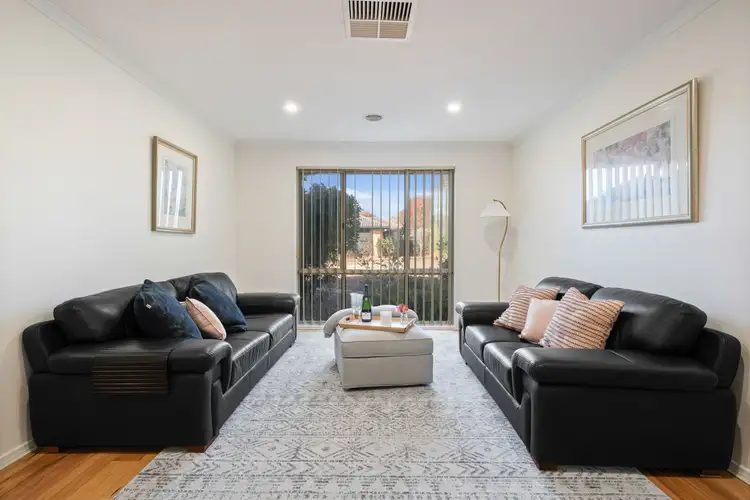

 View more
View more View more
View more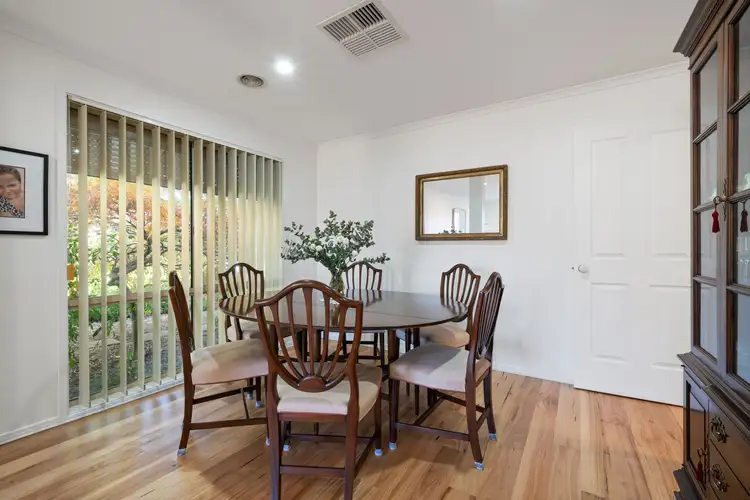 View more
View more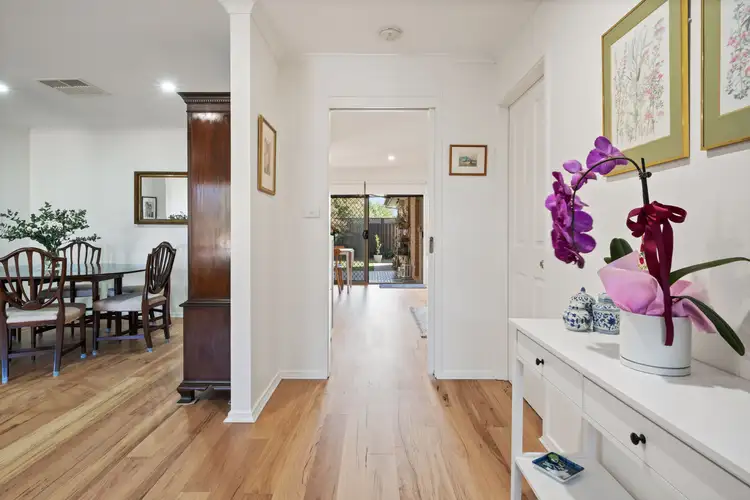 View more
View more
