$675,000
4 Bed • 2 Bath • 4 Car • 977m²
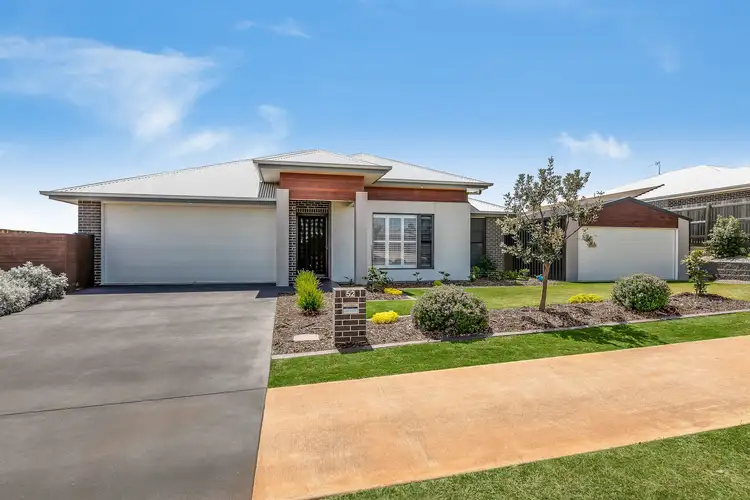
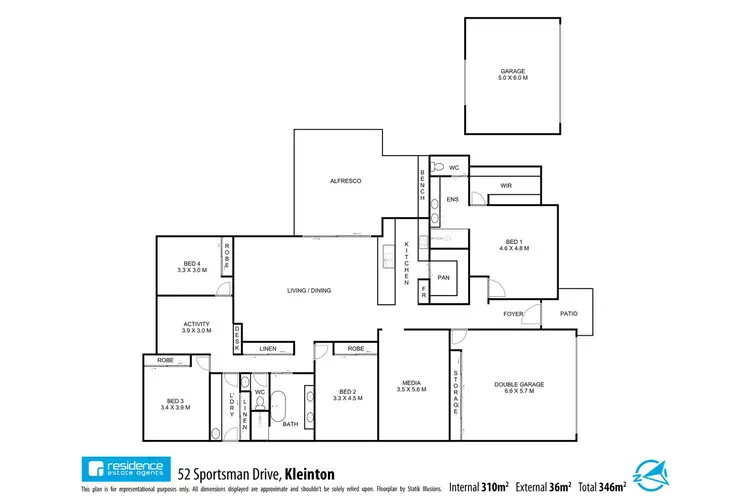
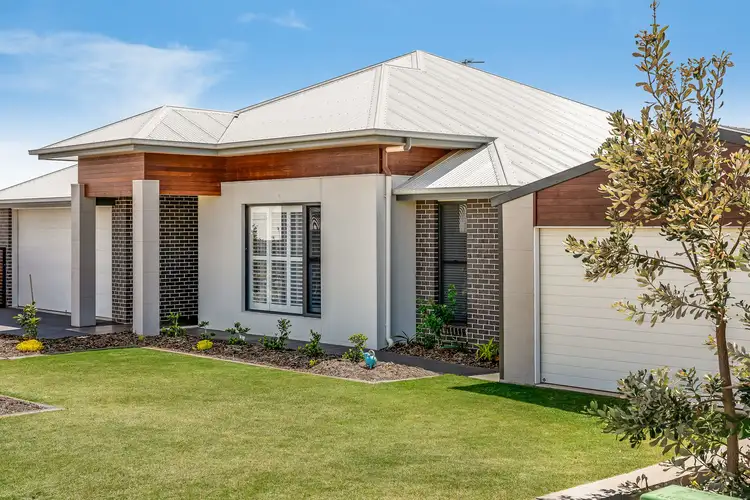
+19
Sold
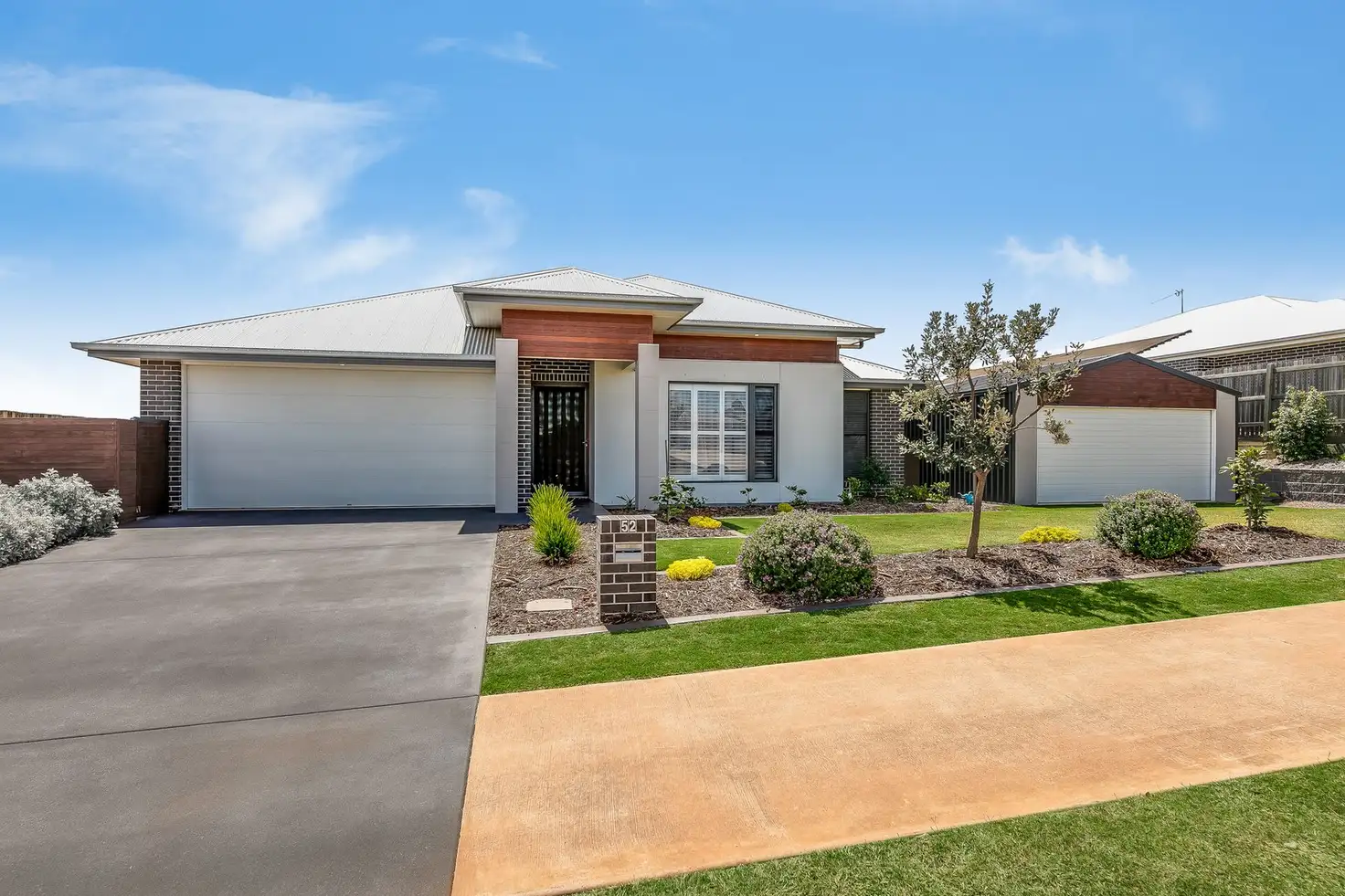


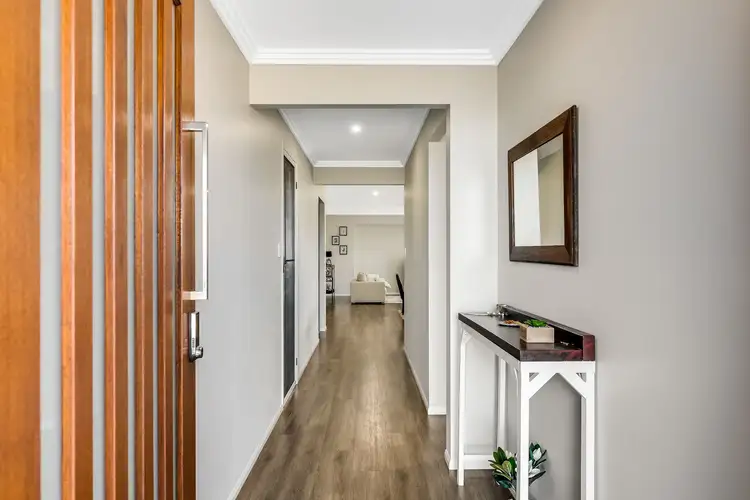
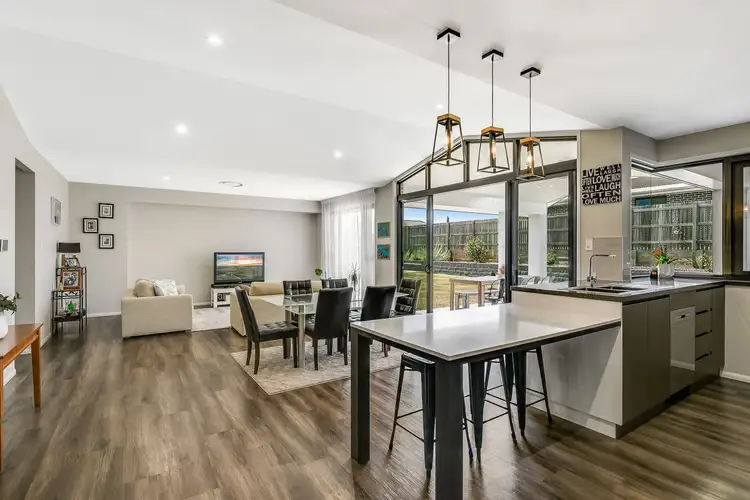
+17
Sold
52 Sportsman Drive, Kleinton QLD 4352
Copy address
$675,000
- 4Bed
- 2Bath
- 4 Car
- 977m²
House Sold on Fri 5 Mar, 2021
What's around Sportsman Drive
House description
“Stylish Living In Highfields North!”
Property features
Council rates
$2,039.92Land details
Area: 977m²
Interactive media & resources
What's around Sportsman Drive
 View more
View more View more
View more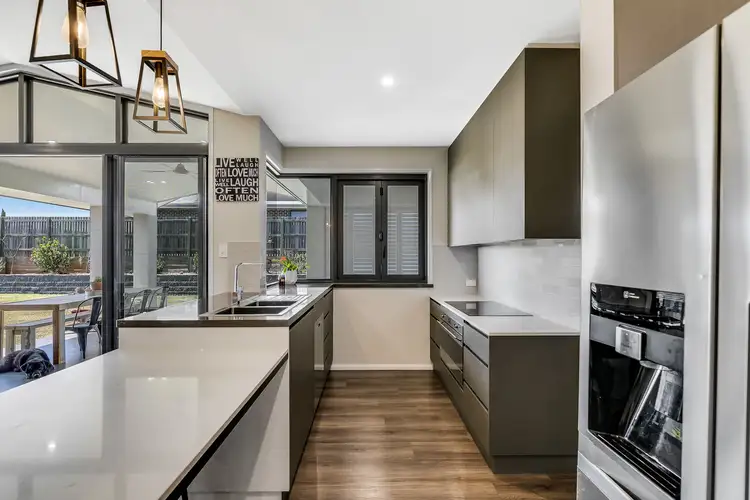 View more
View more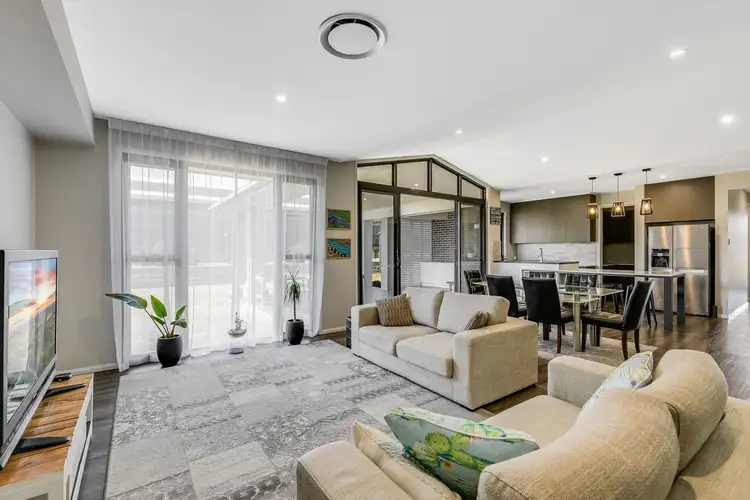 View more
View moreContact the real estate agent

Matt Jesse
Residence Estate Agents
0Not yet rated
Send an enquiry
This property has been sold
But you can still contact the agent52 Sportsman Drive, Kleinton QLD 4352
Nearby schools in and around Kleinton, QLD
Top reviews by locals of Kleinton, QLD 4352
Discover what it's like to live in Kleinton before you inspect or move.
Discussions in Kleinton, QLD
Wondering what the latest hot topics are in Kleinton, Queensland?
Similar Houses for sale in Kleinton, QLD 4352
Properties for sale in nearby suburbs
Report Listing
