$565,000
3 Bed • 3 Bath • 1 Car • 336m²
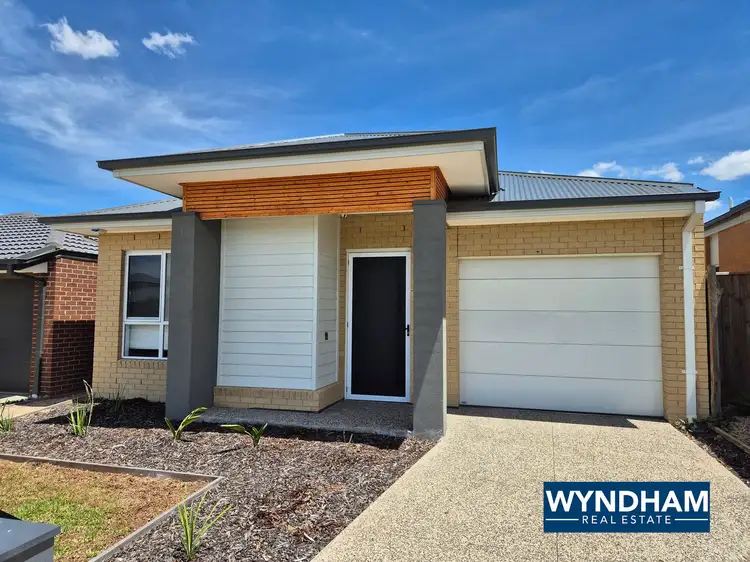
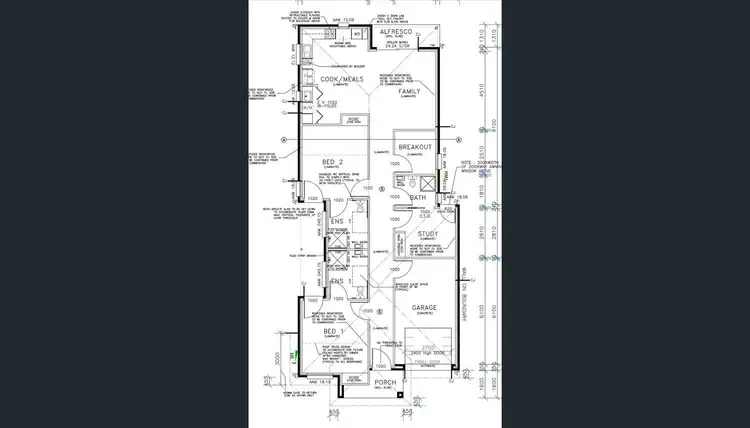
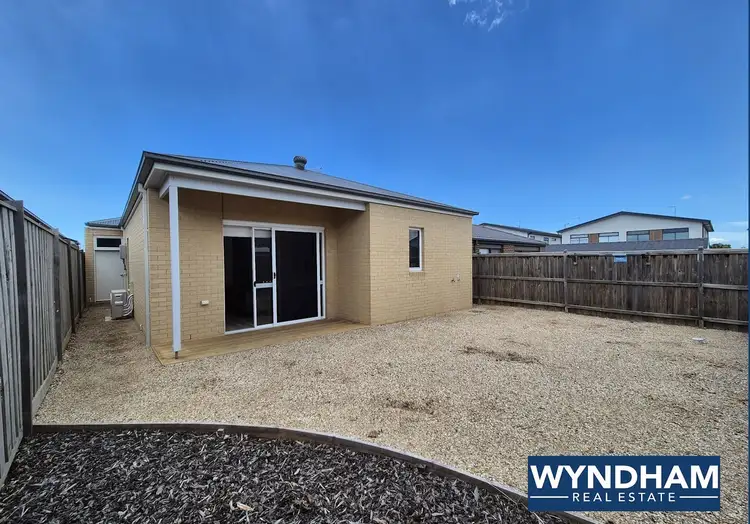
+6
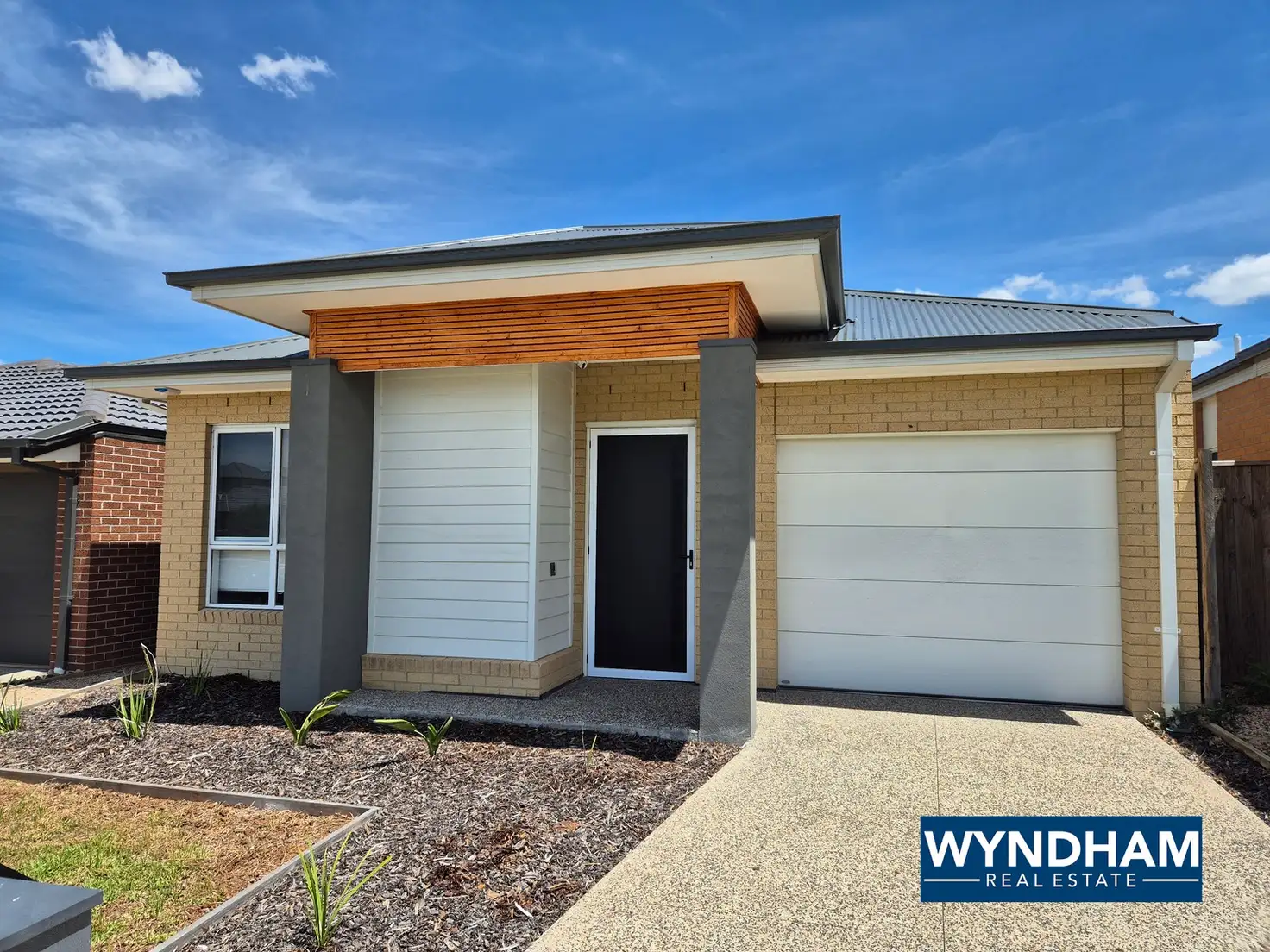


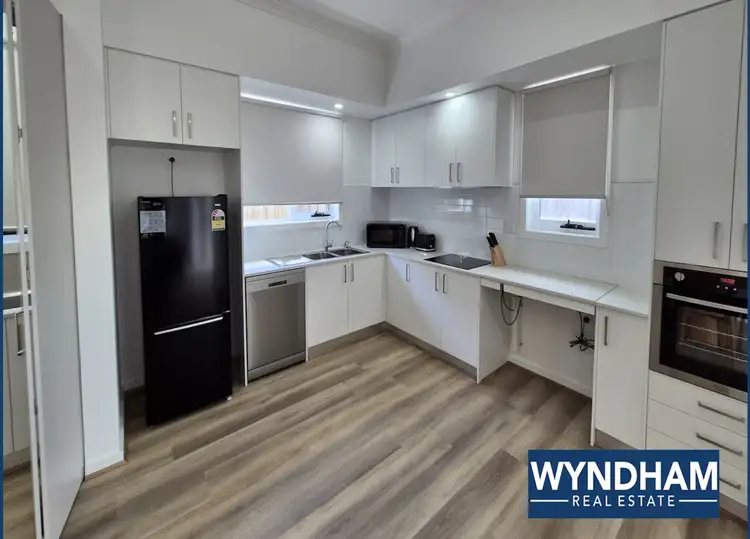
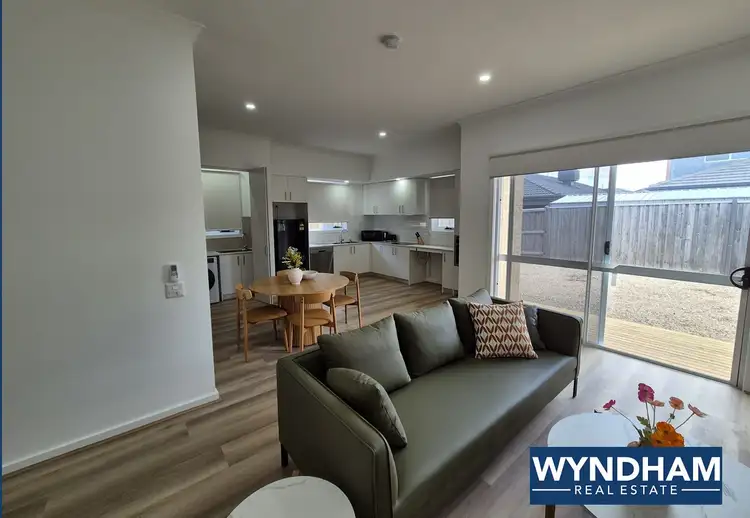
+4
52. Stanmore Crescent, Wyndham Vale VIC 3024
Copy address
$565,000
What's around Stanmore Crescent
House description
“Brand New 3 Bedroom 3 Ensuites Plus Study!”
Property features
Other features
houseAndLandPackageLand details
Area: 336m²
Documents
Statement of Information: View
Property video
Can't inspect the property in person? See what's inside in the video tour.
Interactive media & resources
What's around Stanmore Crescent
Inspection times
Saturday
7 Jun 12:00 PM
Contact the agent
To request an inspection
 View more
View more View more
View more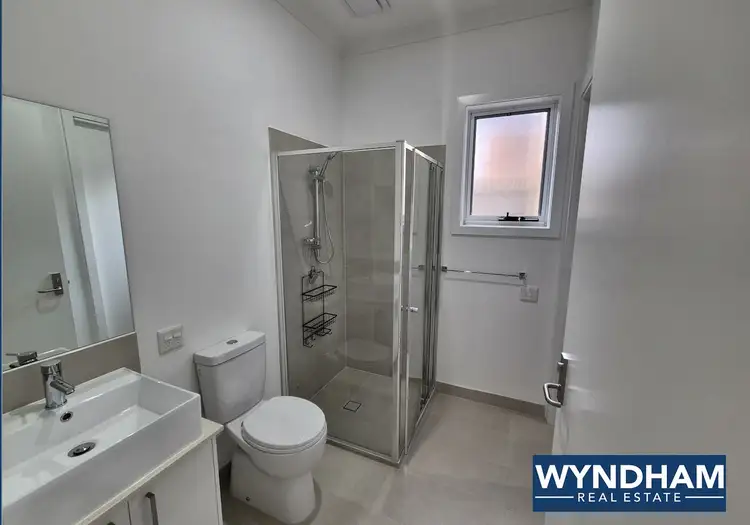 View more
View more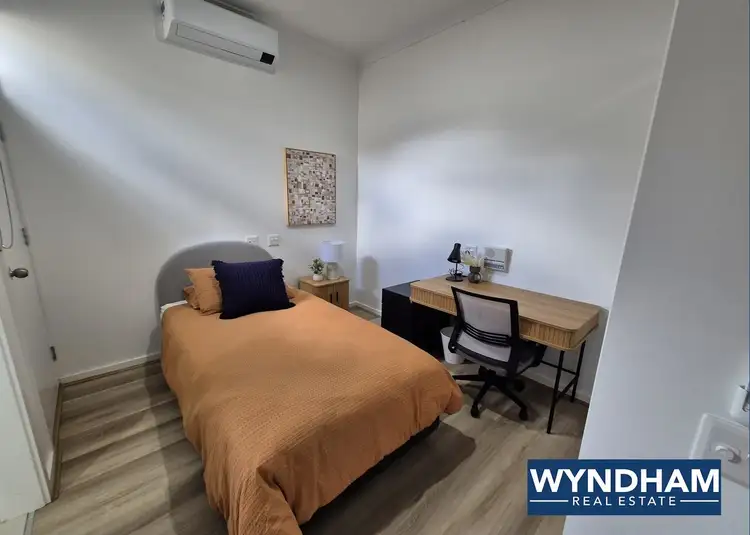 View more
View moreContact the real estate agent

Richard Falzon
Wyndham Real Estate
0Not yet rated
Send an enquiry
52. Stanmore Crescent, Wyndham Vale VIC 3024
Nearby schools in and around Wyndham Vale, VIC
Top reviews by locals of Wyndham Vale, VIC 3024
Discover what it's like to live in Wyndham Vale before you inspect or move.
Discussions in Wyndham Vale, VIC
Wondering what the latest hot topics are in Wyndham Vale, Victoria?
Similar Houses for sale in Wyndham Vale, VIC 3024
Properties for sale in nearby suburbs
Report Listing
