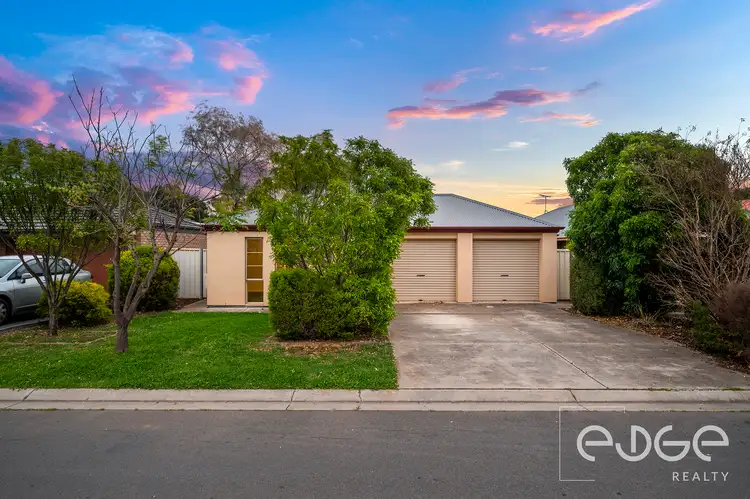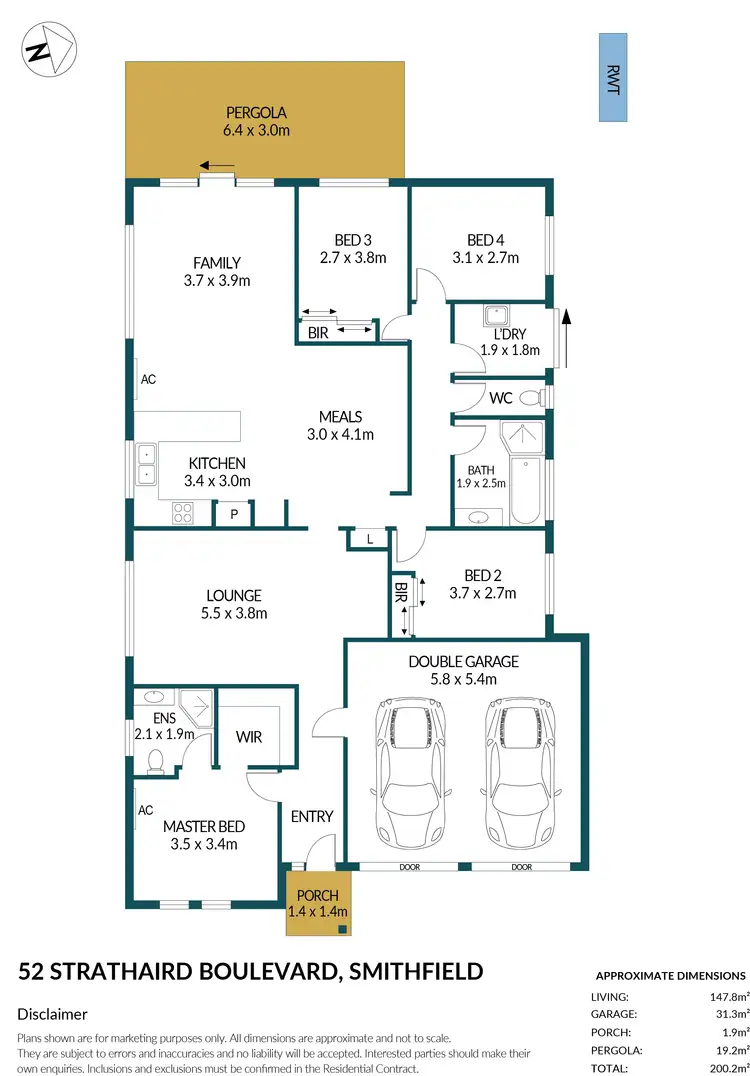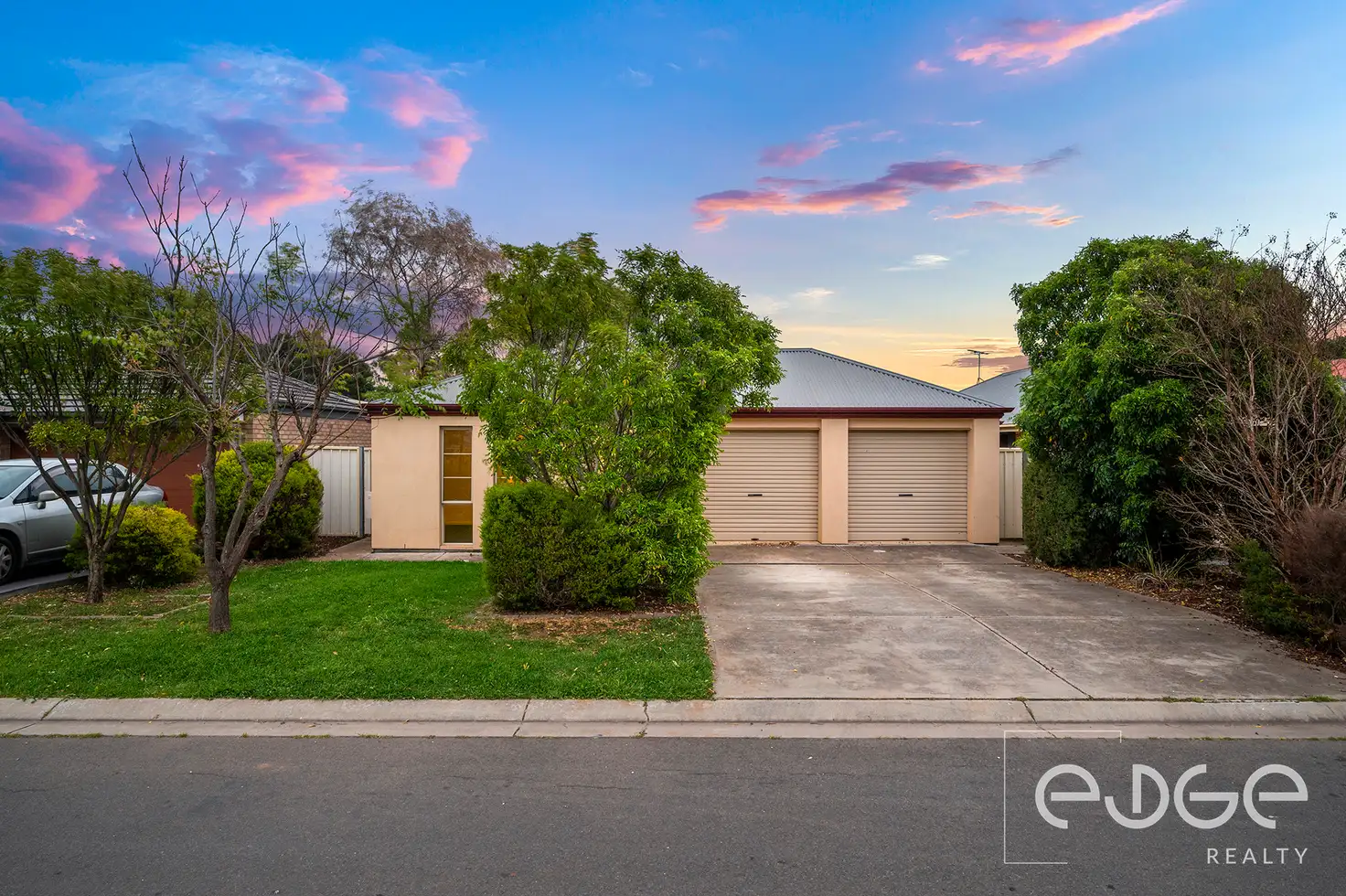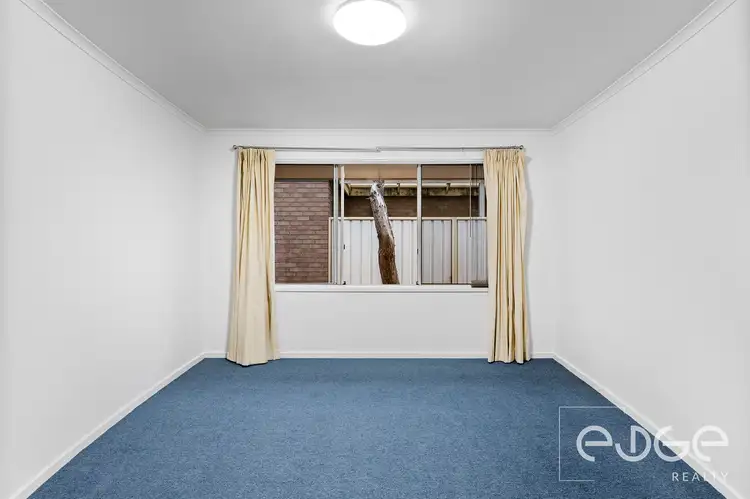$538,000
4 Bed • 2 Bath • 2 Car • 450m²



+29
Sold





+27
Sold
52 Strathaird Boulevard, Smithfield SA 5114
Copy address
$538,000
- 4Bed
- 2Bath
- 2 Car
- 450m²
House Sold on Thu 5 Oct, 2023
What's around Strathaird Boulevard
House description
“Light and Bright, Easy-Care Family Home!”
Property features
Building details
Area: 147m²
Land details
Area: 450m²
Frontage: 15m²
Property video
Can't inspect the property in person? See what's inside in the video tour.
Interactive media & resources
What's around Strathaird Boulevard
 View more
View more View more
View more View more
View more View more
View moreContact the real estate agent

Mike Lao
Edge Realty
0Not yet rated
Send an enquiry
This property has been sold
But you can still contact the agent52 Strathaird Boulevard, Smithfield SA 5114
Nearby schools in and around Smithfield, SA
Top reviews by locals of Smithfield, SA 5114
Discover what it's like to live in Smithfield before you inspect or move.
Discussions in Smithfield, SA
Wondering what the latest hot topics are in Smithfield, South Australia?
Similar Houses for sale in Smithfield, SA 5114
Properties for sale in nearby suburbs
Report Listing
