If you have your eye on a Linden Park parcel perfectly maintained inside and out, and flourishing with beautiful modern contemporary elegance already setting the tone for an eventual renovation and extension (STCC) - then let this exclusive address be where those hopeful dreams become the ultimate reality.
Set on a sweeping 680sqm allotment of manicured gardens and sunbathed lawns, the temptation to set your imagination free needs little persuading with such size and scope. With its solid c.1952 footings laying an adaptable 2-bedroom foundation, luxurious bathroom complementing the quality modern kitchen, and where gorgeous herringbone floors transition from a plush-carpeted lounge to French doors that kick open to a truly tranquil all-weather alfresco overlooking supreme backyard serenity… you'd be remiss for thinking this delightful haven is anything but a bountiful base of suburban bliss.
Such impeccably retained charm with stylish updated features allows you to live as is, lease with ease, or settle in and explore all the architectural potential that such a prized block offers. And given that this blue-ribbon pocket delivers convenience in spades - from a leisurely stroll to Linden Park Primary and popular reserves, a stone's throw to the vibrant Burnside Village and an abundance of destination cafés and restaurants dotted along Portrush, Glen Osmond and Greenhill Roads - this exclusive pocket blends character-rich suburbia with cosmopolitan lifestyle finesse like only the esteemed leafy East can!
FEATURES WE LOVE
• Light-filled open-plan lounge and L-shaped dining with updated kitchen
• Great bench top space and breakfast bar to socialise as you serve, abundant cabinetry and cupboards, and gleaming stainless appliances, including in-wall ovens
• 2 wonderfully spacious and soft-carpeted bedrooms, the main with BIRs
• Luxurious bathroom featuring Caesar stone bench tops and floating cabinetry, full-height statement tiles and generous walk-in shower
• Practical laundry and adjoining guest WC, ducted AC throughout, as well as bill-busting solar system
• Beautiful outdoor entertaining sailing across timber decking with return verandah extending all the way around to the carport
• Lush and leafy backyard featuring kid and pet-friendly lawns, established easy-care gardens and fruiting trees
• Set on an enticing 680sqm (approx.) parcel, inviting incredible scope to renovate and extend, or redesign and rebuild in this highly-prized pocket (subject to council conditions)
LOCATION
• Nestled on a leafy, tree-lined street next door to Beaumont Tennis Club for a welcome weekend hit, as well the popular Miller Reserve and Playground
• A leisurely stroll to Linden Park Primary, and moments to Glenunga International for stress-free school commutes
• Easy reach to Portrush Road's litany of local shops and specialty stores
• Around the corner from Burnside Village, and a quick 5-minutes to the iconic Parade Norwood for the best shopping, cafés, restaurants and bars in the East
• An astonishing 8-minutes (4.4km) from the CBD
Disclaimer: As much as we aimed to have all details represented within this advertisement be true and correct, it is the buyer/ purchaser's responsibility to complete the correct due diligence while viewing and purchasing the property throughout the active campaign.
Property Details:
Council | Burnside
Zone | SN - Suburban Neighbourhood\\
Land | 680sqm(Approx.)
House | 236sqm(Approx.)
Built | 1952
Council Rates | $2,021.90pa
Water | $253.54pq
ESL | $473.90pa
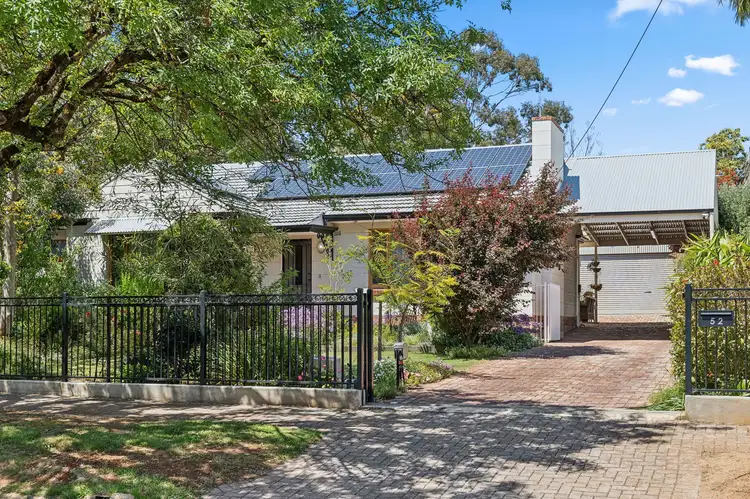
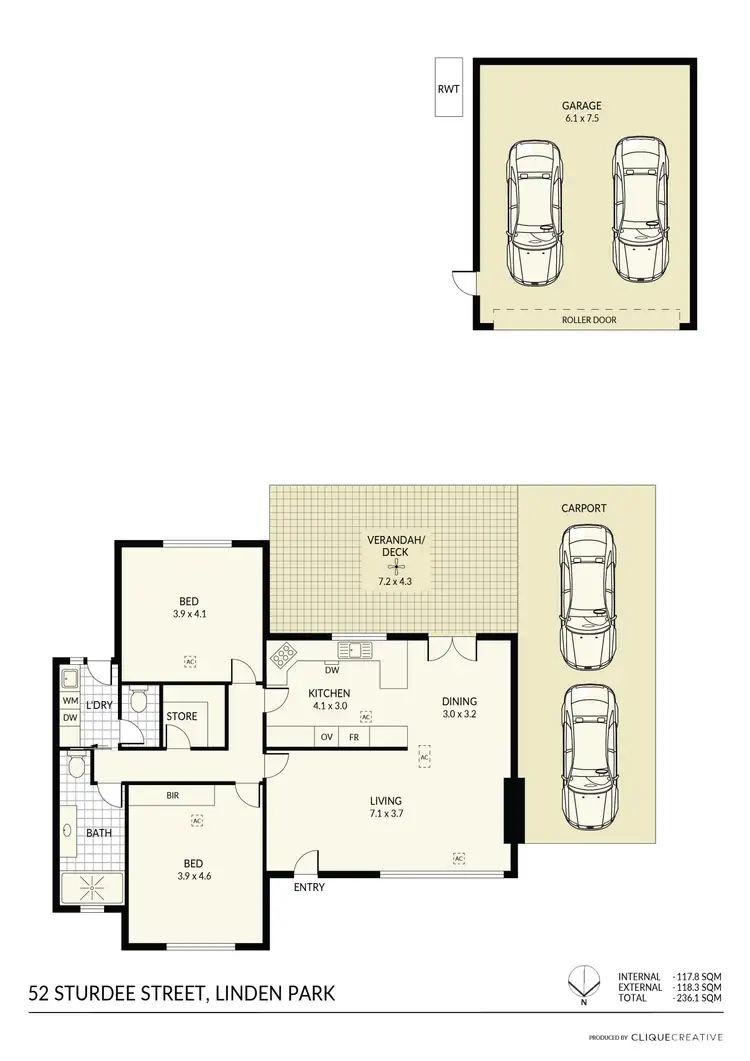
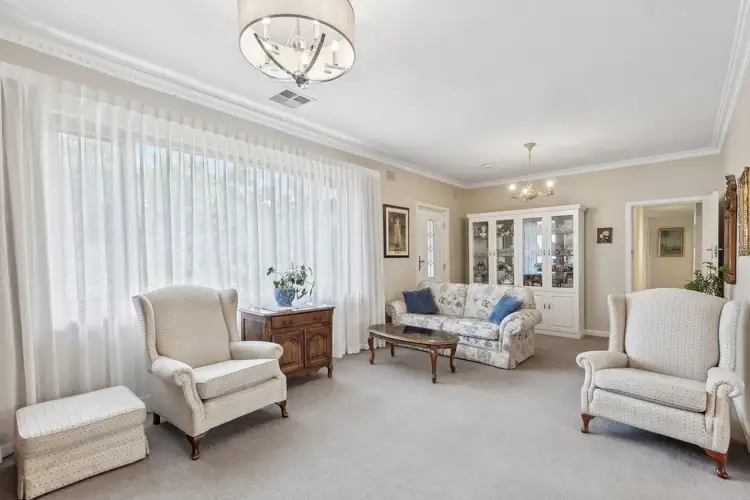
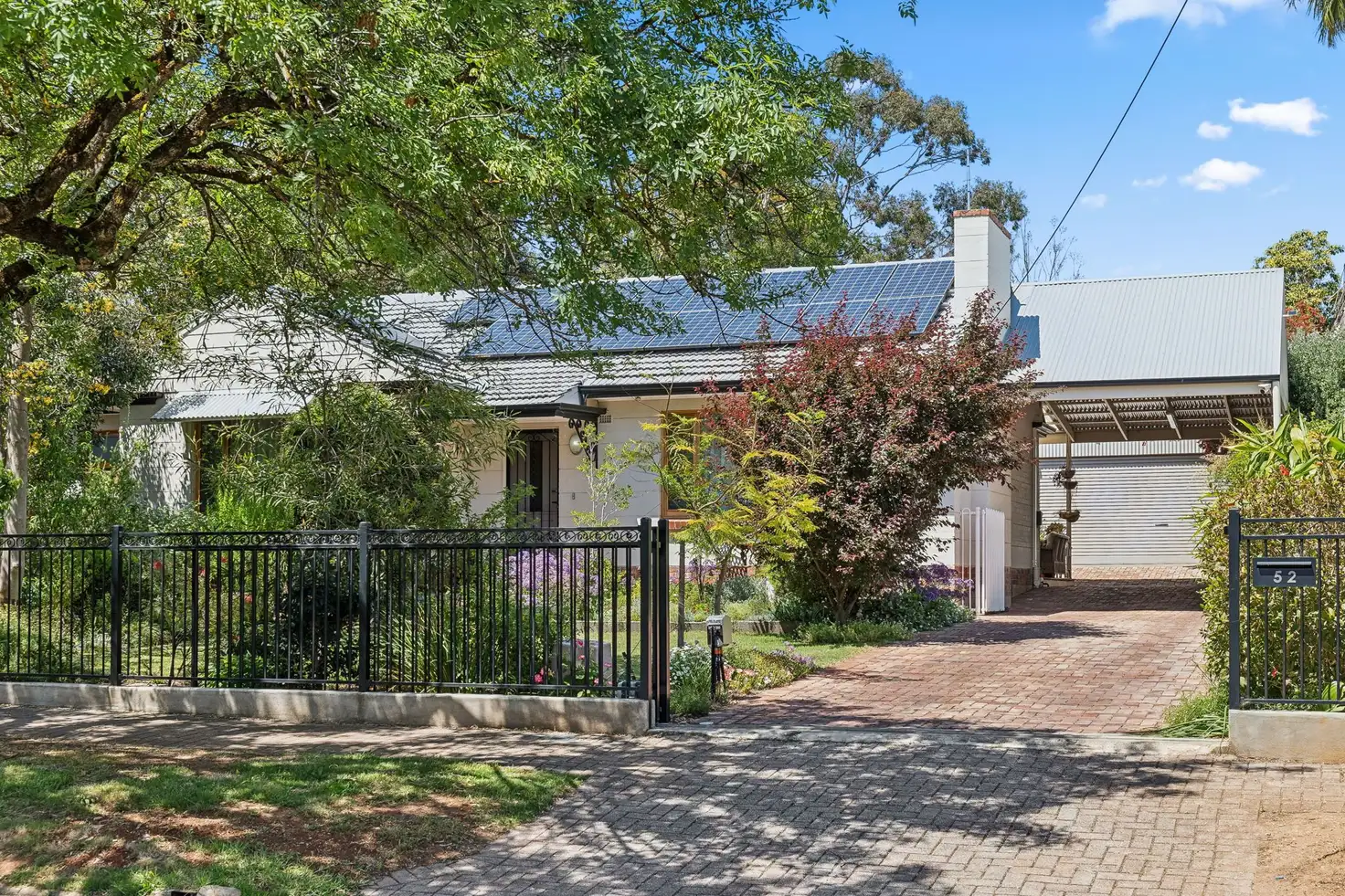


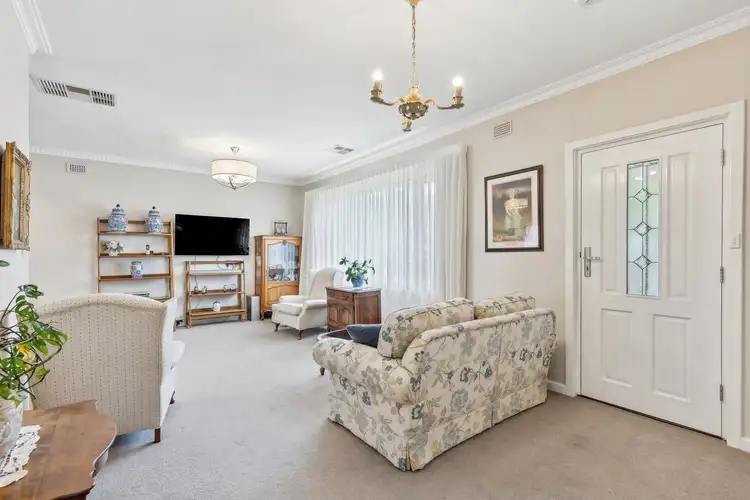
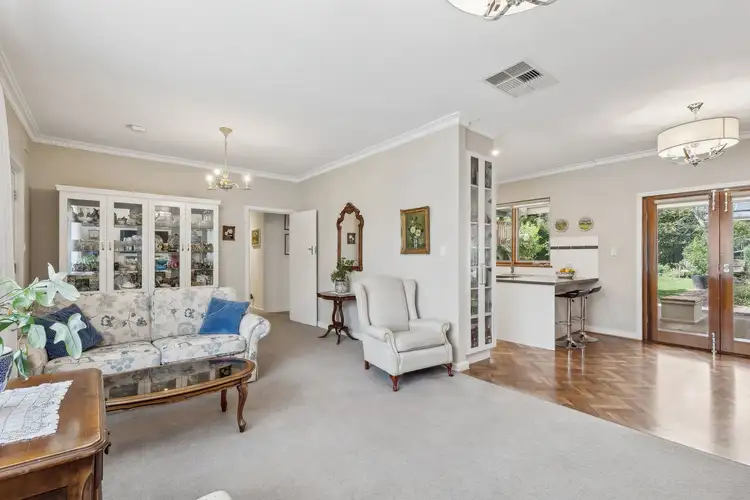
 View more
View more View more
View more View more
View more View more
View more
