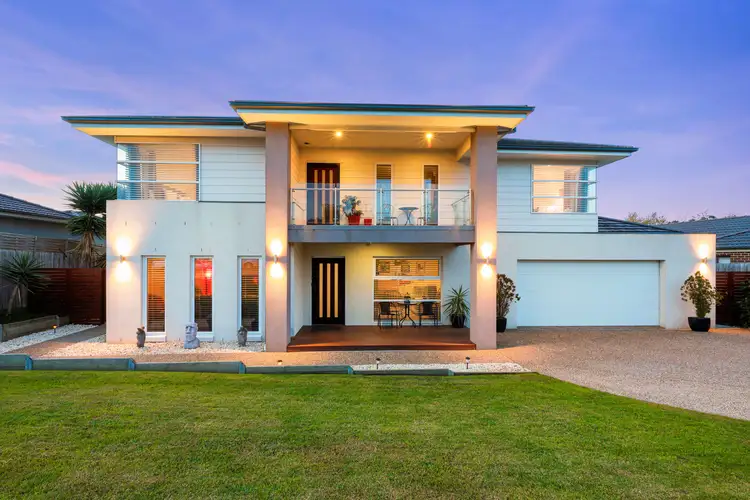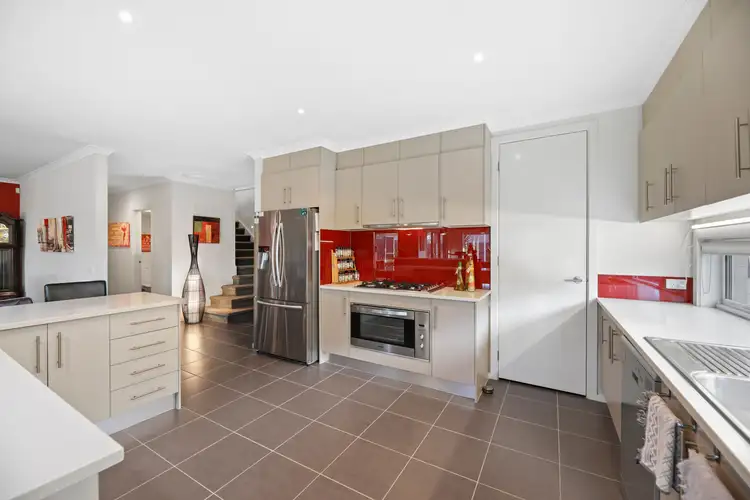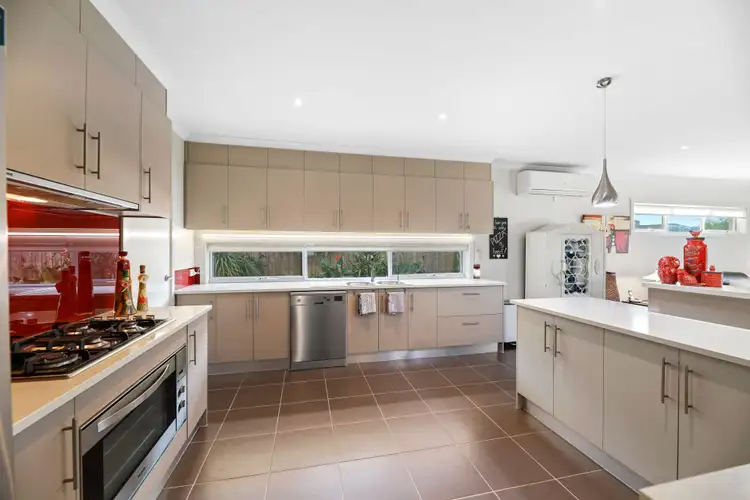Unsurpassed quality and a versatile, spacious layout are the hallmarks of this luxurious home in Summerhill Boulevard Drouin.
Meticulously built by the current owners, the residence exemplifies skilled craftsmanship and thoughtful design.
From the grand façade to the splendid interior, there is an ambience of elegant sophistication combined with an inviting warmth and functionality for today's modern living.
The two level layout is ideal for a large family, working from home or multigenerational living.
Spacious open plan living and meals area, entertainer's kitchen, theatre room, home office, utilities room, powder room, walk-in linen closet and an oversized double garage with internal entry and a rear roller door are included on the ground floor.
Also URL, a separate wing, which has independent entry or can be accessed from within the home, includes a second living area and a large bedroom with a walk-in robe and ensuite.
Outdoor family gatherings are well catered for with a sheltered alfresco and adjoining Stratco pergola.
Sit back and relax in the fabulous eight seater hot tub or enjoy a quiet evening drink on the private deck tucked into the corner of the garden.
The generous upper level accommodates a superb parents' retreat, two secondary bedrooms, family bathroom, separate toilet, an additional living area which leads to a private balcony with a lovely leafy vista, plus a second balcony overlooking the street.
Curved corner windows in the main bedroom and one of the secondary bedrooms are a striking architectural element which maximise the light and elevated views.
An impressive entrance with porcelain floor tiles and high ceilings greets visitors to the home.
Tall doorways and an abundance of natural light throughout the home further enhance the spacious, airy feel.
At the front of the layout are the home office, theatre room, powder room, linen closet, utilities room, access to the garage and the stairs to the upper level.
Heart of the home is the kitchen and family living area, a fabulous open plan living space which seamlessly connects to the outdoors via multiple sets of glazed doors.
Stone topped kitchen cabinetry and quality Blanco appliances, including a five burner gas cooktop, 900mm under bench oven and a dishwasher, will satisfy the most fastidious of home chefs.
Storage is a further highlight with extensive joinery and a generous walk-in larder.
Bench space will also impress with the large L shaped island bench which doubles as a breakfast bar.
Above the sink, a strip window allows light into the work area and overlooks the side garden.
Private, restful and generous in size, the parents' retreat is the perfect sanctuary from the stress of everyday living.
A fully fitted walk-in robe is included here, inbuilt robes are found in the two secondary bedrooms and there is a convenient storage cupboard in the upper floor living area.
Both the ensuite and family bathroom feature a large twin basin, custom vanity with a stone top, oversized shower, bath, quality tapware and tiling, the ensuite also has a separate toilet.
Climate comfort is well covered throughout the home with ducted gas heating, evaporative cooling, a split system air conditioner in the family room and multiple ceiling fans.
Further highlights include a 6kw solar unit, ducted vacuuming, security system, quality carpets and tailored window coverings, including drapes with privacy blinds in the bedrooms.
The gardens are immaculately maintained and landscaped for minimal maintenance.
A large garden shed stores the mower and tools plus there is additional storage in the garage.
Conveniently located for a range of buyers, the property is within walking distance of the secondary college, Bellbird Park recreational facilities and only moments from the train station and town centre.
Number 52 Summerhill Boulevard Drouin is sure to captivate you with its long list of luxury inclusions, generous proportions and flexible layout.








 View more
View more View more
View more View more
View more View more
View more
