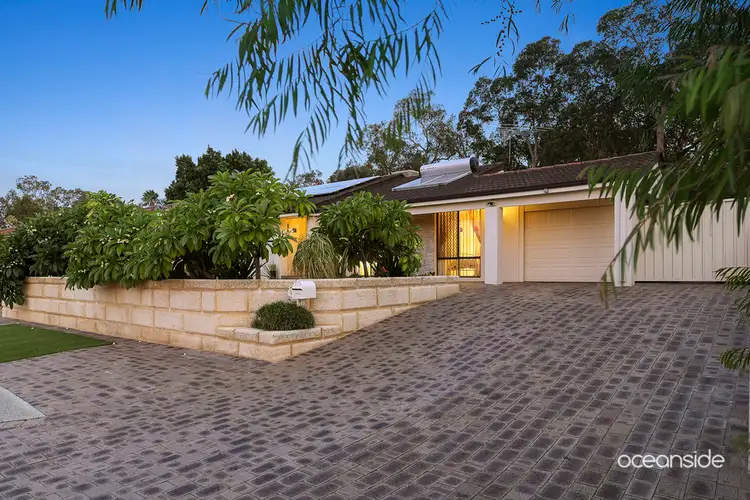This property is an absolute must-see for anyone who loves entertaining outdoors! Set in a whisper-quiet road, and with the park at the rear of the property as a scenic back-drop, this vast backyard entertaining-space is simply stunning, and as soon as you walk into the living area, it simply draws you out there!
With built-in outdoor kitchen, pitched pergola with two ceiling fans, pond and fernery, raised grass-area and gazebo, you'll be spoilt for choice on how to best enjoy this garden. If that wasn't enough, it also boasts a workshop, shed and parking for a boat/trailer - this outdoor space ticks all the boxes!
When you pull up outside this property, you will be immediately struck by its supremely neat and tidy presentation, and this continues throughout this lovingly cared for property. Inside, there is a surprise bonus in store for you
something I've rarely seen in a 3x2, and that is a very large master-suite. Not only does it have a good size bedroom with a separate walk in robe and en-suite, but it also has a separate, spacious dressing-room, lined with mirrored robes on both sides - I guarantee, you will be impressed!
The interior has all the charm of a country-style home, with a spacious kitchen, neutral décor and raked ceilings, plus separate multi-level living that allows the family to have their own separate areas. I'm sure you'll be struck by the flexibility this home offers, with a huge dining room that could instead be used as a theatre-room, and a study that could easily be used as a fourth bedroom, so all you need to decide, is how best it would suit your family.
Just read the list of features below that this property gives you, and I know you'll want to come and see it for yourself!
Features for this property, include, but not limited to:
3 Double Bedrooms
Separate Dressing Room to the Master Suite
Plus a Separate Walk-in Robe to the Master Suite
Mirrored built in robes to all bedrooms
Beautiful bathroom with Double sink and large vanity
Lovely en-suite with shower, toilet and vanity
Sunken Lounge with raked ceiling
Informal Meals/ Family Room
Large Formal Dining or Theatre room with built-in wall unit
Study or 4th Bedroom
Large fully-tiled kitchen with stainless steel appliances
Built-in wine rack
4-burner Stainless Steel Gas Burner
Stainless steel and glass overhead range
Laundry
Linen Cupboard
Panelled Doors throughout
(2) Skylights
Gorgeous window furnishings to all windows, many with Curtains and Padded pelmets
Ducted Air Conditioning
Ducted Gas Heating
Alarm with extra control panel in the master bedroom
Huge pitched-roof pergola with (2) ceiling fans
Built-in outdoor kitchen, with sink
Gazebo
Fully reticulated rear garden
Reticulated garden beds at the front
Artificial turf at the front
Pond
Single automatic garage with extra deep parking and room for boat
Powered Workshop
Shed
Exterior security lights and the front and the rear
12 Solar Panels for Solar Electricity (2.4kw system with a 3000w Inverter)
Solar Hot Water
,
Located just a hop, skip and jump to Montessori School, walking distance to Halidon Primary, Goollelal Primary, Lake Goollelal and Yellagonga Reserve. Also situated within the catchment area for Woodvale Secondary College and easy access to shops and freeway.
Block size 749 sqm
Shire Rates: $1,945.80
Water Rates: $1,217.16








 View more
View more View more
View more View more
View more View more
View more
