Price Undisclosed
4 Bed • 2 Bath • 2 Car • 2007m²
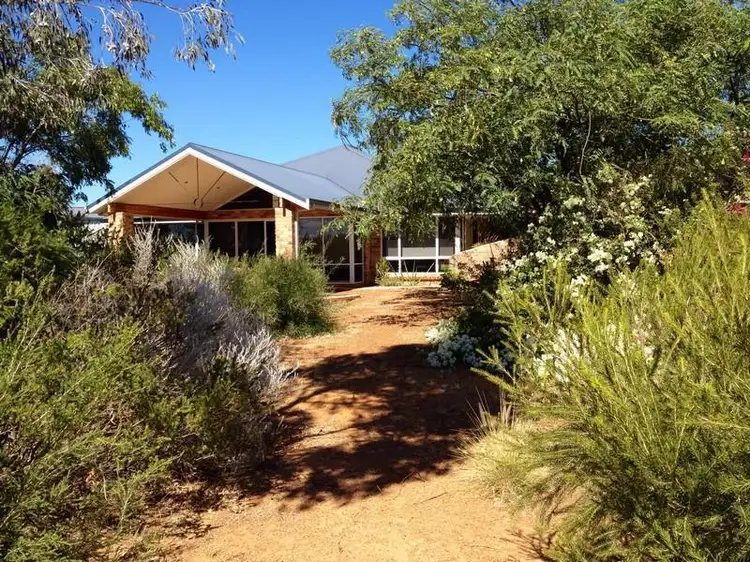
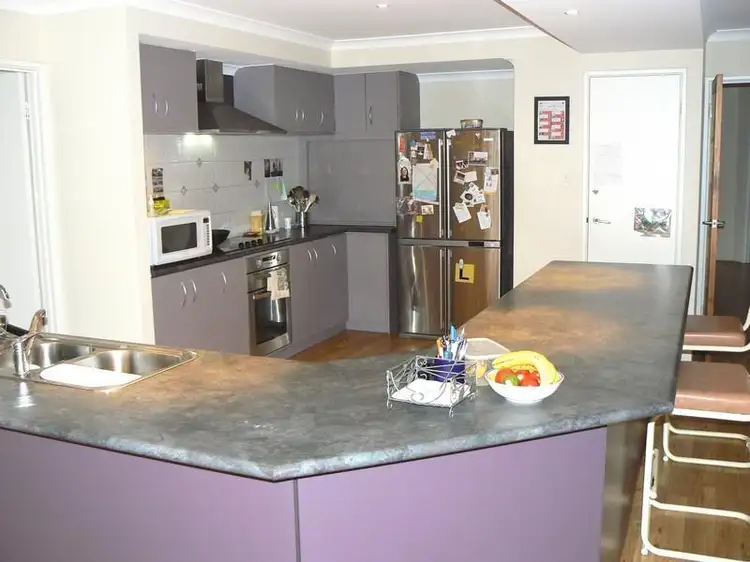
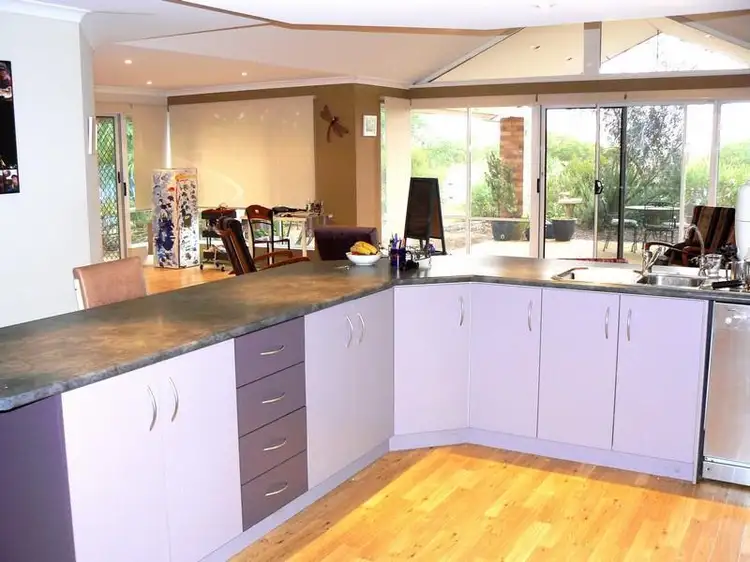
+22
Sold
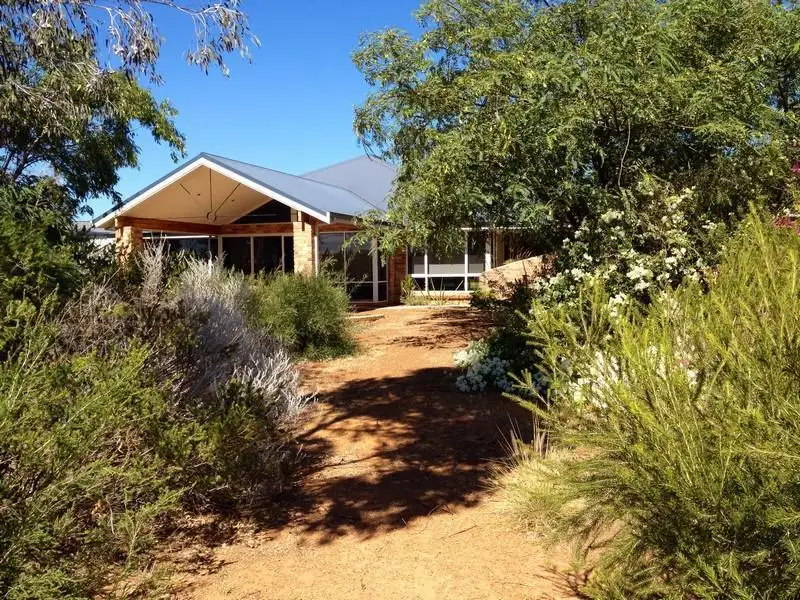


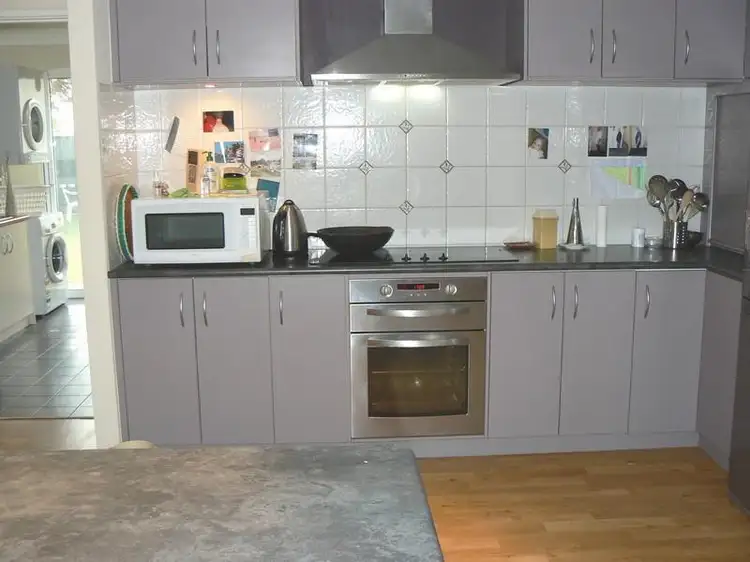
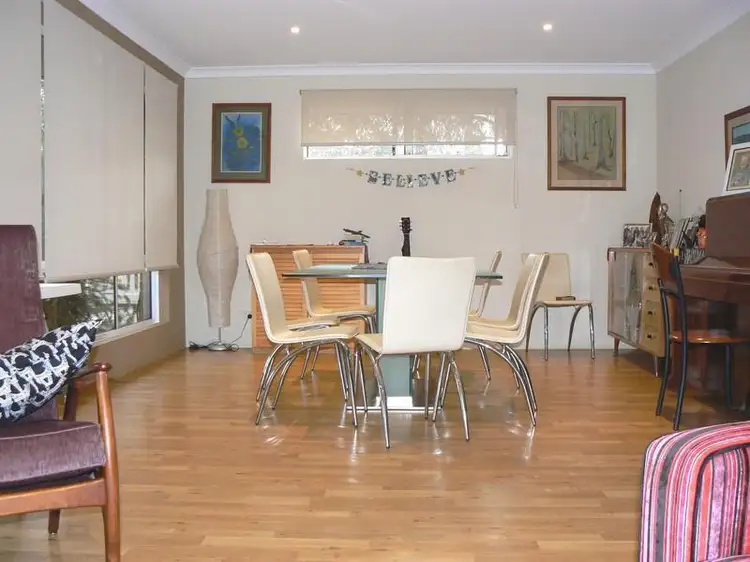
+20
Sold
52 Tersonia Way, Strathalbyn WA 6530
Copy address
Price Undisclosed
- 4Bed
- 2Bath
- 2 Car
- 2007m²
House Sold on Thu 15 May, 2014
What's around Tersonia Way
House description
“Eco Strathalbyn”
Land details
Area: 2007m²
What's around Tersonia Way
 View more
View more View more
View more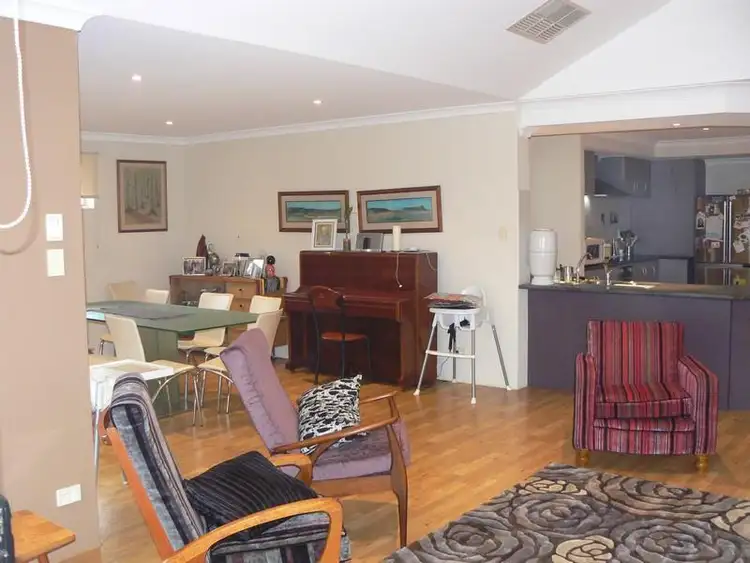 View more
View more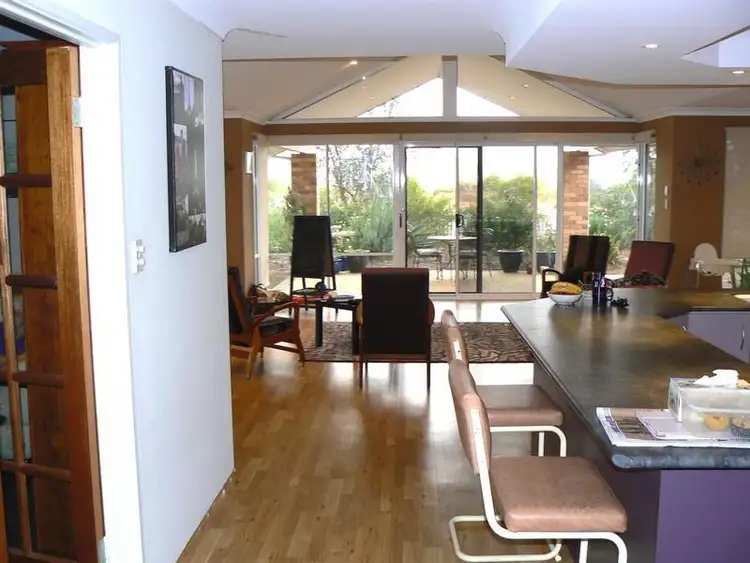 View more
View moreContact the real estate agent
Nearby schools in and around Strathalbyn, WA
Top reviews by locals of Strathalbyn, WA 6530
Discover what it's like to live in Strathalbyn before you inspect or move.
Discussions in Strathalbyn, WA
Wondering what the latest hot topics are in Strathalbyn, Western Australia?
Similar Houses for sale in Strathalbyn, WA 6530
Properties for sale in nearby suburbs
Report Listing

