• 4 spacious bedrooms all with built-ins
• Master bedroom with walk-in robe + ensuite (double vanity) + freestanding bath + heated flooring + external access (to pool area) + internal attic
• Stunning formal entry + separate study (built-in custom cabinetry) + large open plan lounge & dining rooms
• Gorgeous gourmet kitchen + Miele gas cooking + Miele dishwasher + Miele oven and Steam oven + Qasair rangehood + Zip sparkling hydra tap + stone | timber breakfast bar + large walk-in Butler’s pantry + in-sinkerator + ample storage throughout
• Separate family room + built-in custom cabinetry + featured built-in TV unit + meals area (off kitchen) + double sided gas fireplace
• Huge family rumpus room + separate powder room + ample storage (linen) + oversized laundry with custom cabinetry + ample storage + external access
• Motorised blinds (formal lounge | dining | kitchen and living areas) bamboo timber flooring (main traffic areas) + carpet in bedrooms and formal areas + double glazed windows + ducted vacuum + ducted air conditioning x Actron Air units
• Extremely useable undercover entertainment area + built-in BBQ + under bench fridge + stone benchtops + Qasair rangehood + Zip Hydrtap
• Triple garage (under main roof) + internal access + remote control panel lift doors + side access + remote gate
• Detached car accommodation (5 motor vehicles) + separate undercover entertainment area + built-in woodfire pizza + built-in BBQ cooktop + Qasair rangehood + stone benchtops + custom cabinetry + Miele dishwasher + under bench fridge + Sonos sound system and speakers + attic storage + underground cellar + retractable remote-control TV (built-in) + pool pump room + bathroom facilities
• Resort style in-ground swimming pool + glass fencing + spa jets (bench seats) + laminar jets + outdoor pool shower
• Fully landscaped surrounds + automatic irrigation + 10,000 litre water tank + App controlled garden lighting on timers + pond with water jets + solar panels
Positioned in the exclusive Twin Creeks Estate is this stunning family home. This property has been meticulously built and designed by its current owners and is an absolute delight to inspect. Some of the many features include, four oversized bedrooms, master bedrooms with custom walk-in robe, ensuite and main bathroom with heated flooring, separate study, multiple living spaces, formal entry, gourmet style kitchen, with Miele appliances, large walk-in butler’s pantry, gas fire place, reverse cycle ducted air conditioning, ducted vacuum, square set cornices, timber bamboo flooring in main traffic areas, separate rumpus, two huge under cover entertainment areas, parking for seven plus motor vehicles, built-in BBQs, pizza oven, sparkling resort style in-ground swimming pool, side access, automatic gates, solar panels, automatic watering systems, state of the art lighting and water system which is controlled via your mobile, fully landscaped surrounds and so much more. For more information please don’t hesitate to call Paul Dukes or Lachlan Kowalewski, we would love to assist.
Disclaimer: The above information has been furnished to us by the vendor. We have not verified whether or not that information is accurate, and do not have any belief one way or the other in its accuracy. We do not accept any responsibility to any person for its accuracy and do no more than pass it on. All interested parties should make and rely upon their own inquiries in order to determine whether or not this information is, in fact, accurate. Some images may have been digitally styled for marketing purposes only.

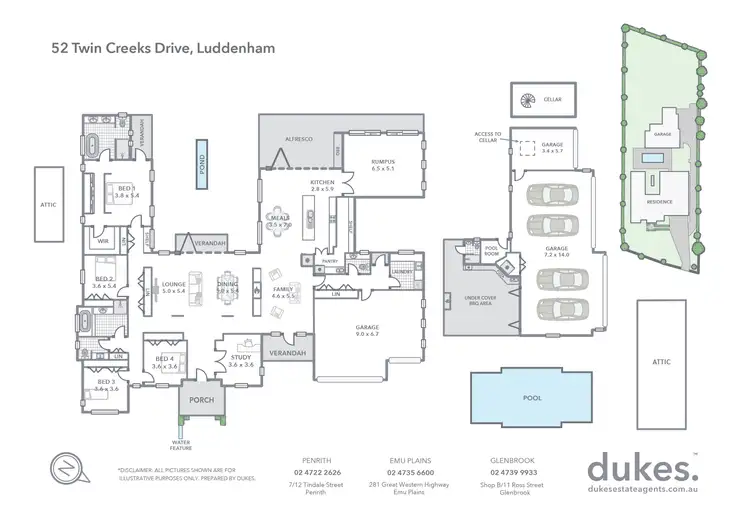
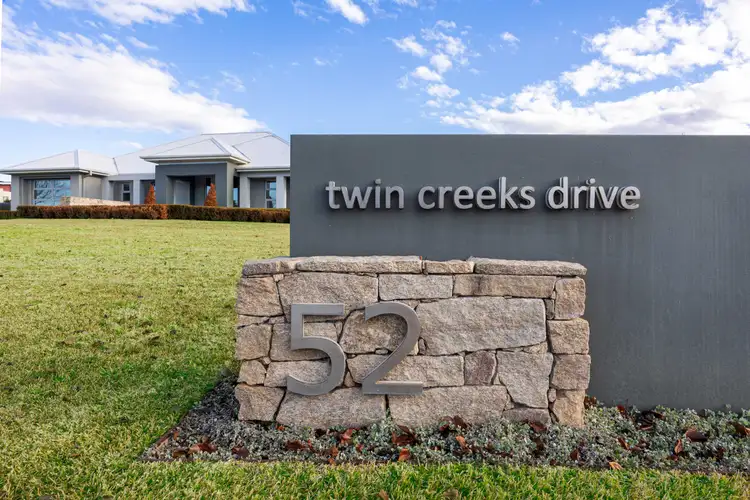
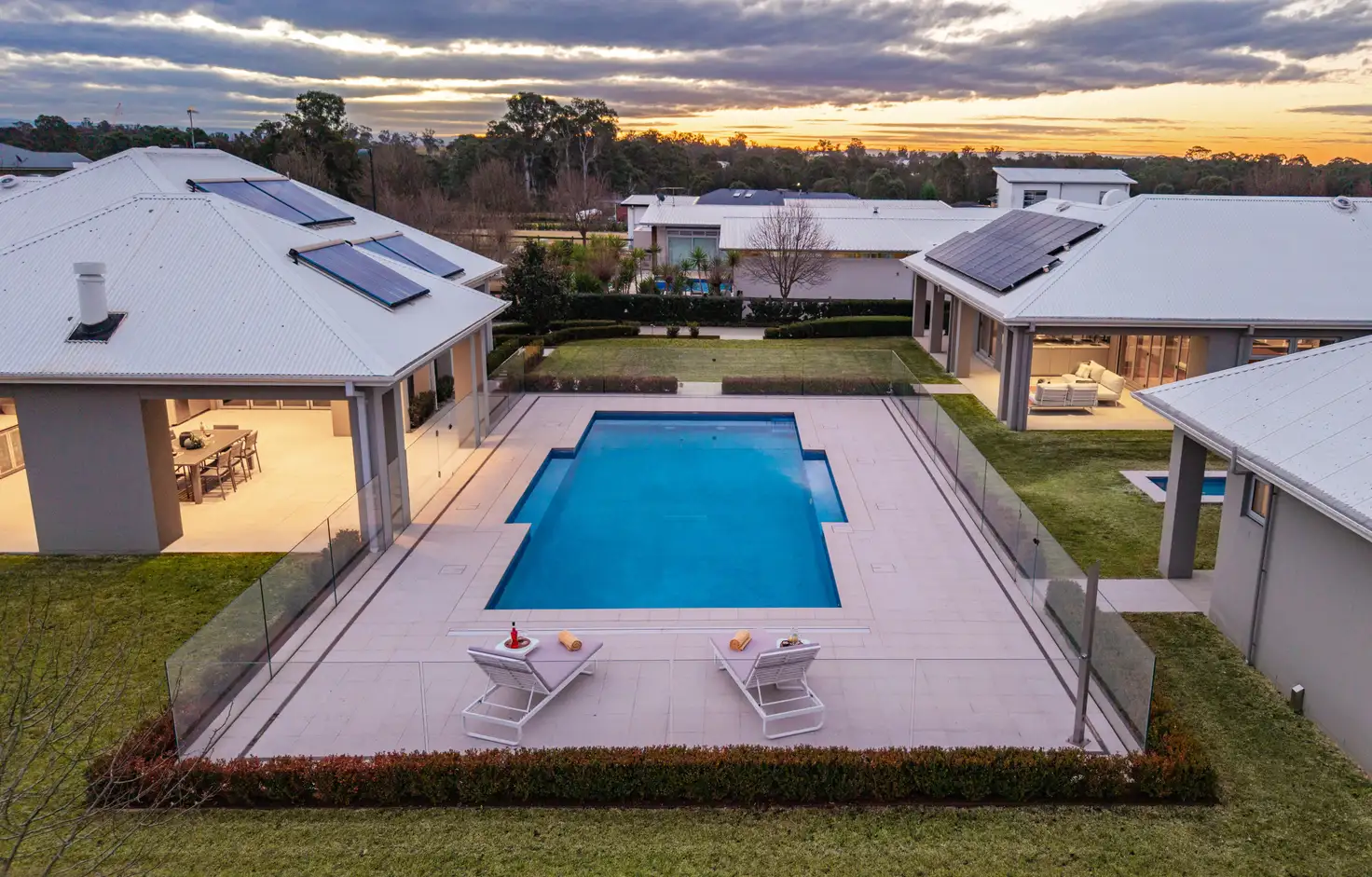


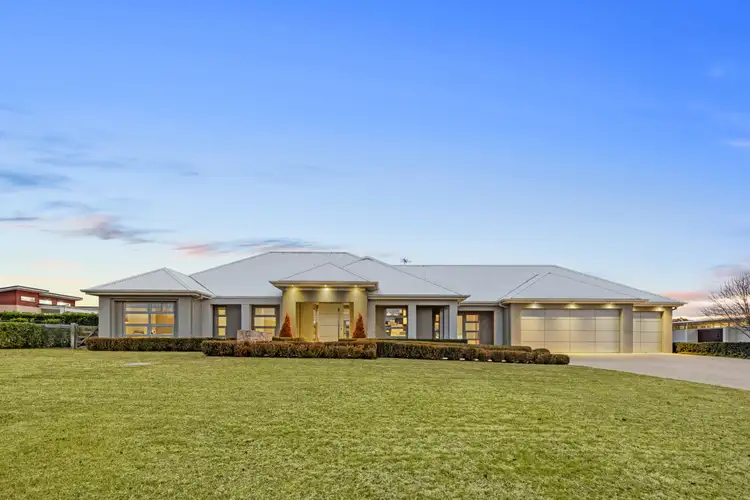
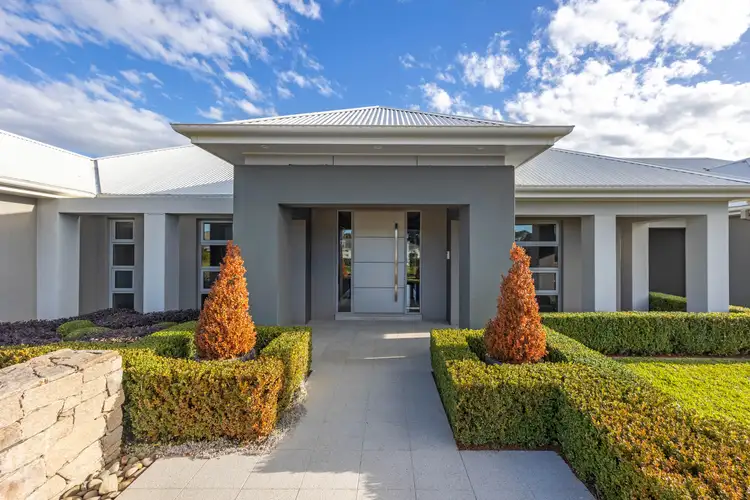
 View more
View more View more
View more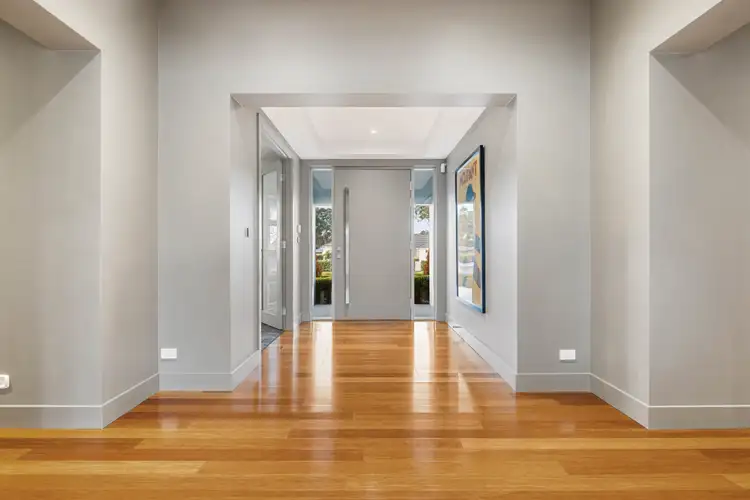 View more
View more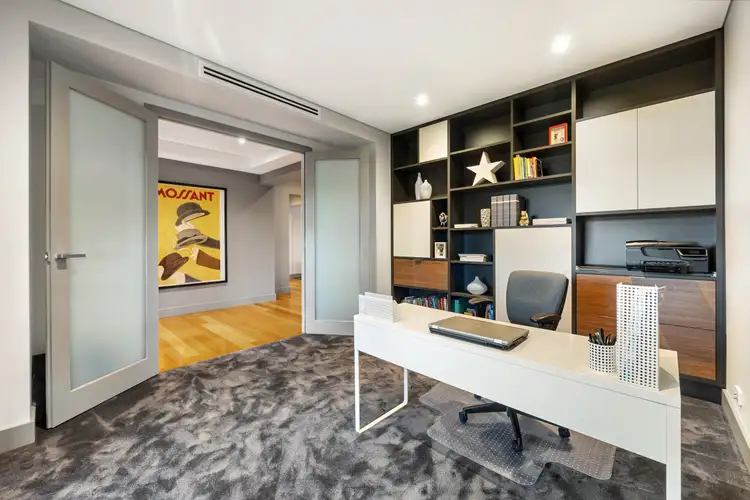 View more
View more
