“Impressive!!”
To view property reports and more information text 52WAN to 0488 810 057
This towering two story home is a turnkey address for the discerning home buyer. The family will love this sizeable home on a generous lot – it’s only moments from local shops, schools, parklands and more!!!
Gated at street level with a walk-through roller gate – that’s cool; the home has side parking for the boat or camper plus parking for the family cars as well. Established gardens ring the perimeter of the property offering plenty of shade and privacy along with some native trees that will attract the bird life.
On the ground level is a large free flowing living, dining and kitchen area with generous proportions. The renovated and modern kitchen has wrap around counters with banks of built in storage space and prep areas to work from along with breakfast bar seating. From the living areas there is a door through to the sun-drenched front patio that overlooks the front gardens, and from the dining room there is a door through to the sheltered rear verandah that in turn overlooks established gardens and even a fruiting banana tree.
Upstairs the home has 3 bedrooms each with a built-in robe, split-system air-conditioning along with warm timber look flooring and the treetops framed in the windows. The bathroom has a modern aesthetic with a separate shower and bathtub plus a vanity with storage built in and a separate toilet.
Back on the ground level the home has an external storage room and a laundry room with a powder room as well.
Around the suburb:
- Walk with the kids to the nearby Anula Park Playground (The best in the Northern Suburbs!)
- Spend your weekends with the kids at the Leanyer Water Park & Skate Park
- Ride your bike with the kids to school with Anula Primary School, Sanderson Middle School or O'Loughlin Catholic College all within reach
- A short 3-minute walk to Northlakes Shopping Centre with all your essentials; Supermarket, chemist, bakery, hair salon, local cafe and more!
Council Rates: Approx. $1,850 per annum
Area Under Title: 743 sqm
Zoning: LR (Low-Density Residential)
Status: Vacant Possession
Rental Estimate: $650 - $680 per week
Building Report: Available
Pest Report: Available
Settlement period: 40 Days or variation on request
Deposit: $30,000 or variation on request
Easements as per title: Electricity supply Easement to Power and Water Authority

Air Conditioning

Fully Fenced

Secure Parking

Workshop
Close to Schools, Close to Shops, Close to Transport, Close to Hospital, Storeroom, Close to Parks

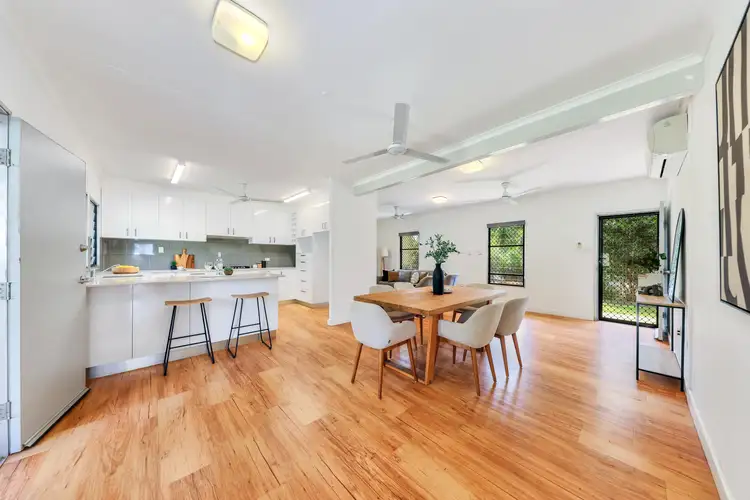
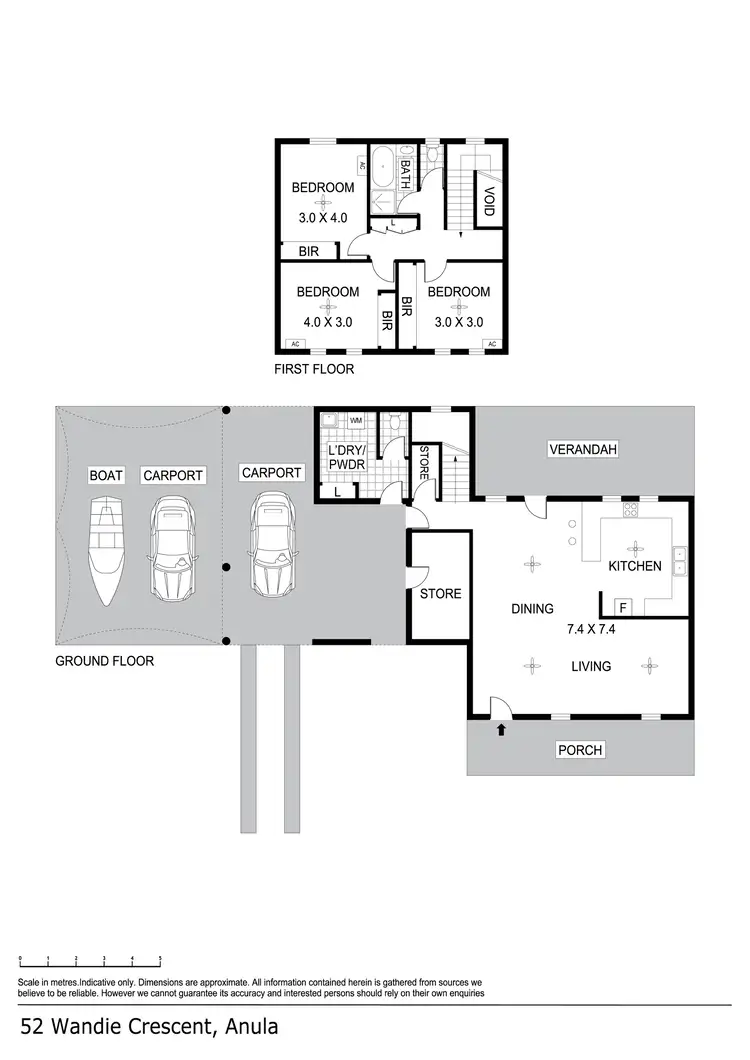
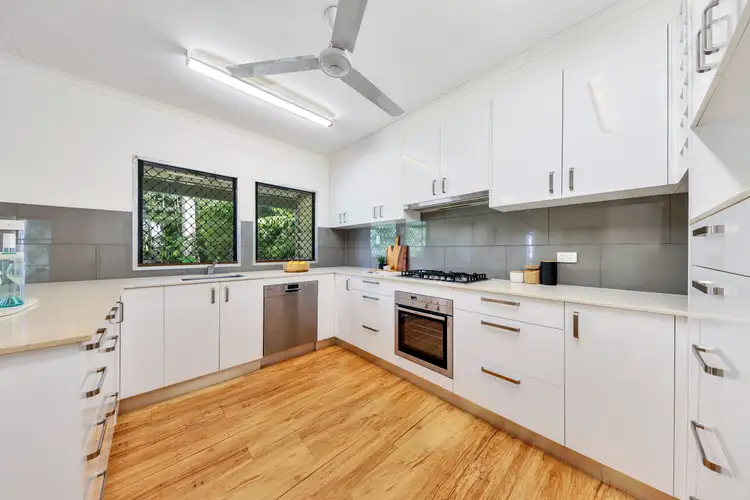
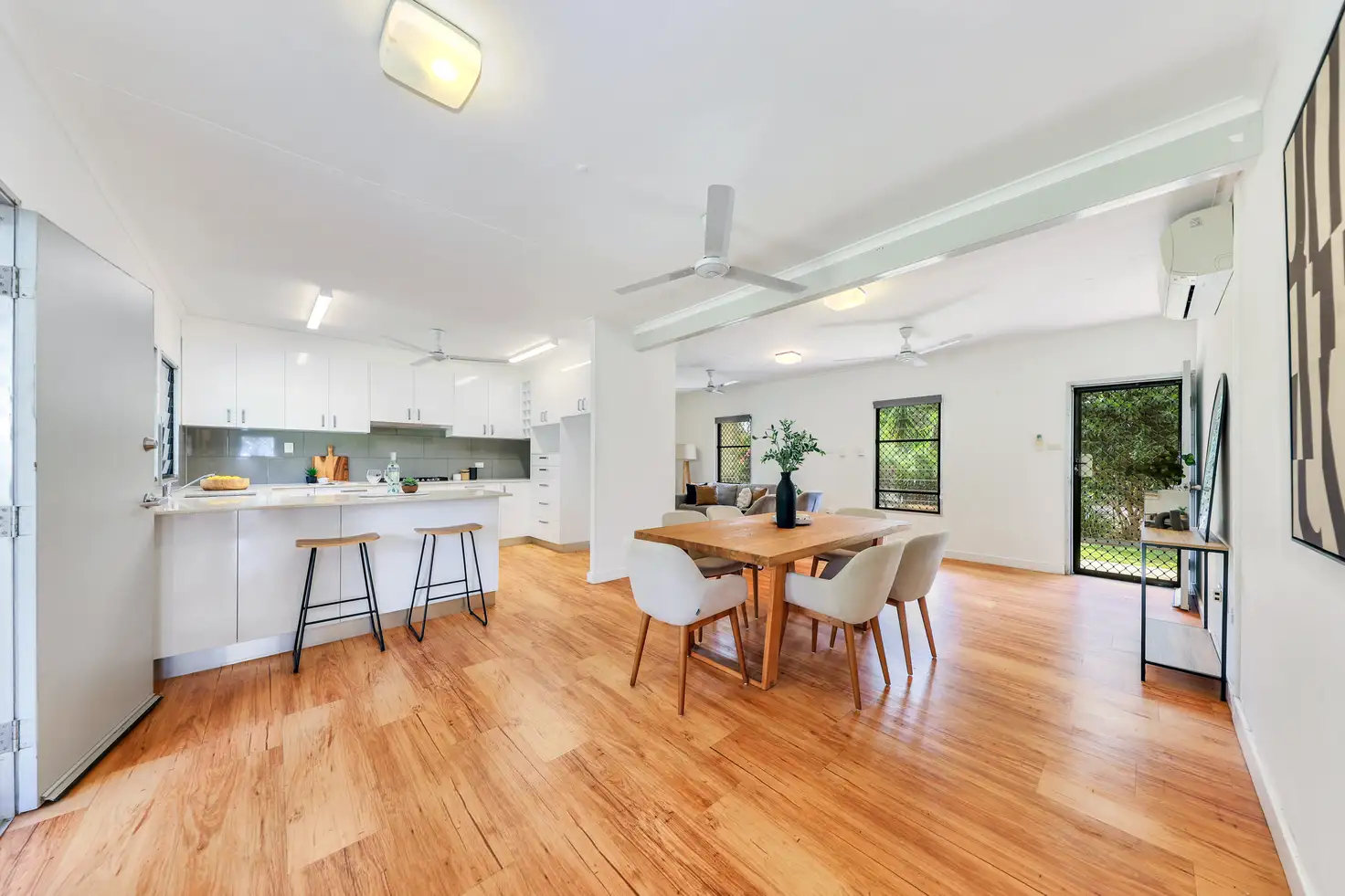


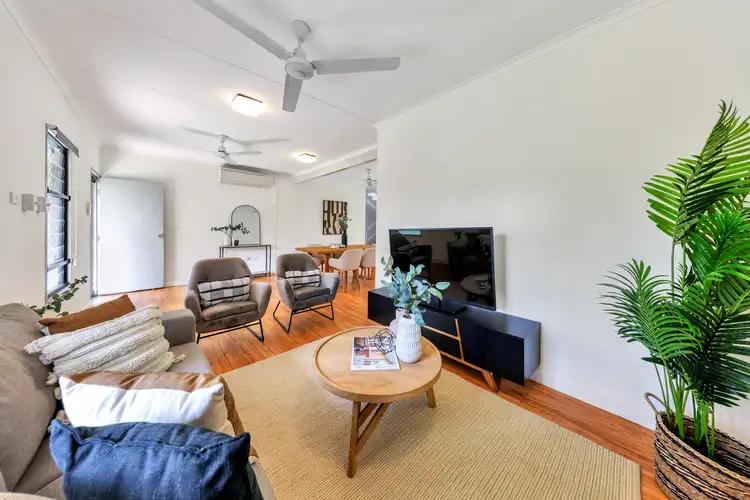

 View more
View more View more
View more View more
View more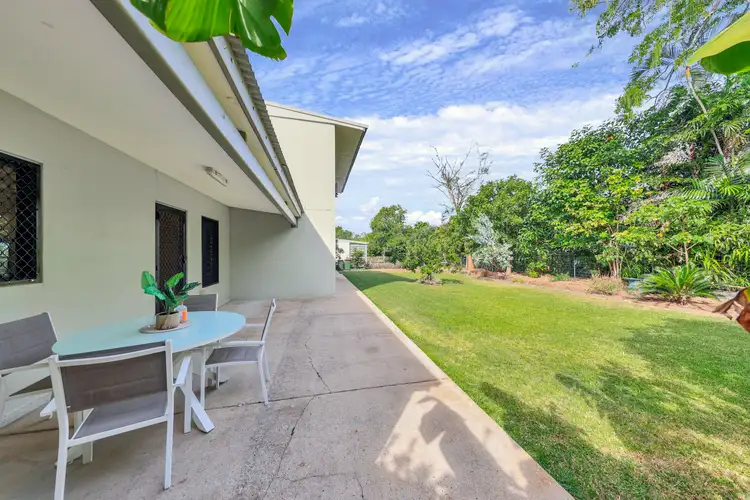 View more
View more


