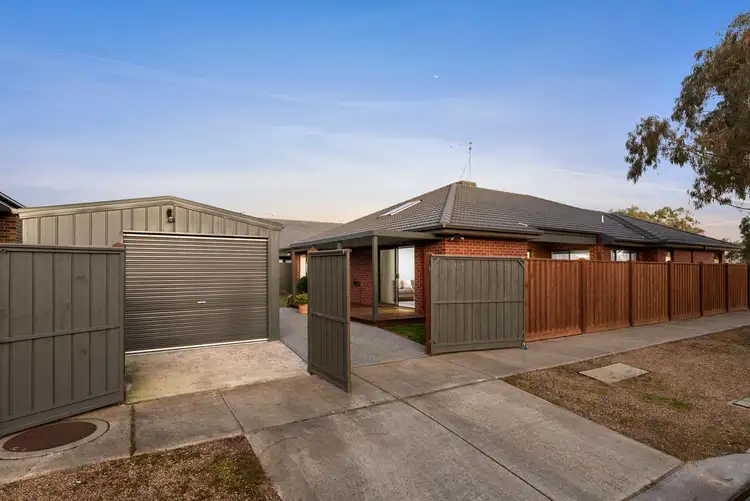Step inside this spacious home that will cater to the whole family comprising four bedrooms, three living spaces, two bathrooms, and a sizeable shed, all situated on a generous block to please all! Located in a fantastic pocket with tasteful upgrades throughout and a low maintenance upkeep, this home is a rare opportunity not to be missed. With the backyard fanning around the home, allowing use of the back and side yard that has established grass and gardens. Take full advantage of the corner block, with side gate access leading straight into the yard and shed, allowing you to effortlessly store your recreational vehicle, trailer, boat or caravan. Enjoy the open plan living flowing seamlessly out to the west-facing undercover alfresco, accompanied by a decked pergola on the north-facing aspect, inviting you to relax under the shade or bask in the sunshine as you entertain friends. Complementing this convenient and carefree lifestyle is the central location of the home, with everything you need at your doorstep - from local parks, schools and shopping, to the Surf Coast beaches and Geelong CBD just a short drive away.
Kitchen: 40mm stone bench top, matte black tapware and chrome fittings, 900mm appliances, dishwasher, overhead cabinetry, feature black pendant lighting, downlights, glass splashback, island bench with breakfast bar overhang, substantial walk-in pantry with extra stone bench space, raised ceilings, tile flooring
Living: Open plan kitchen/living/dining, downlights, feature pendant lighting, ducted heating & evaporative cooling, wall gas heater, roller blinds, sheer curtains, glass sliding doors to undercover alfresco, tile flooring, cavity sliders through to additional living space
Second living: Downlights, ducted heating & evaporative cooling, tile flooring, dual blinds
Third living: Downlights, ducted heating & evaporative cooling, tile flooring, north-facing sliding glass doors to outdoor pergola, sheer curtains
Master suite: Downlights, ducted heating & evaporative cooling, roller blinds & feature block-out curtains, timber laminate flooring, his & hers walk-in robes, Ensuite: Ceramic double basin and vanity, mirror splash back, chrome fittings, double semi-frameless shower with rain shower head & hand-held shower head, tiling, open toilet, roller blinds
Additional three bedrooms: Downlights, ducted heating & evaporative cooling, sliding vinyl robes, timber laminate flooring, dual blinds
Main bathroom: Ceramic basin, mirror splash back, semi-frameless shower with rain shower head & hand-held shower head, bath, tiling and roller blinds
Outdoor: Undercover west-facing alfresco with decking & downlights, north-facing decked pergola, storage shed with roller door, concrete drive-through pad, double side-gate access, water tank, established gardens and grass, single gate access to front
Mod cons: Ducted heating & evaporative cooling throughout, Opticomm/NBN access, storage shed with double gate side access, extended double car lock-up garage with internal and external access, water tank, laundry with trough and external access, linen cupboard, ducted vacuum, wall gas heater
Close by local facilities: Armstrong Creek Primary School, St Catherine of Siena Primary School, Elements Child Care Centre, Warralily Village Shopping Centre, Armstrong Creek walking tracks, Horseshoe Bend Rd access, Torquay Highway, Armstrong Creek Town Centre, Oberon High School, Marshall Train Station and Waurn Ponds Shopping Centre
*All information offered by Armstrong Real Estate is provided in good faith. It is derived from sources believed to be accurate and current as at the date of publication and as such Armstrong Real Estate simply pass this information on. Use of such material is at your sole risk. Prospective purchasers are advised to make their own enquiries with respect to the information that is passed on. Armstrong Real Estate will not be liable for any loss resulting from any action or decision by you in reliance on the information. PHOTO ID MUST BE SHOWN TO ATTEND ALL INSPECTIONS*








 View more
View more View more
View more View more
View more View more
View more
