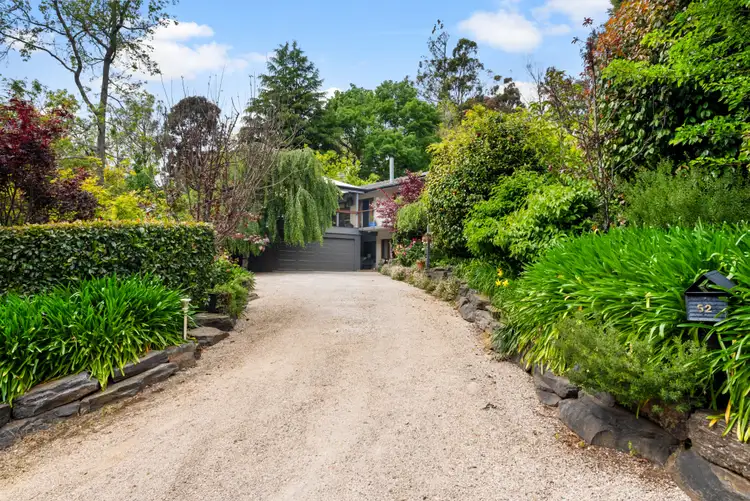Privately elevated over the revered Wilpena Terrace behind layers and year’s worth of steadily-growing gardens that pulse with vitality, this aspirational four-bedroom home offers an exciting new lease on life with the very best of Aldgate and Stirling at your feet.
Nestled on approximately half an acre of gorgeous flowering gardens, from rhododendrons to hydrangeas, this stylishly renovated residence presents with wide appeal for a variety of life’s stages, from the enthusiastic entertainer to the family looking for more room to bloom into the next stage of life.
It’s easy to love where you live when you enter and exit via the fabulously elevated entertainer’s deck, your future scene for all life’s great moments – from Christmas lunch with the family to quiet Sunday cuppas listening to the magic of varied daily birdsong.
Entering the home, take in raked ceilings that rise with style over a cavernous open plan living area made for effortless daily living, from the lovely defined dining area to the lounge with garden views and a cosy slow combustion heater.
A gourmet kitchen is scaled for the family unit with tons of stone-topped bench space including an island bar, a Blanco cooktop among more quality appliances and tons of storage, with views over the undercover rear patio and sunny patio beyond that encourage you to slow down and take time among your flowering garden.
Family accommodation is generous in scale and plentiful, beginning with the main bedroom suite. Carpeted for comfort and with large windows drawing in plenty of natural light, it’s perfect for heads of household, completed by a fully-tiled ensuite and large walk-in robe. There are two bedrooms down the hall perfect for the kids, with the larger boasting mirrored built-in robes and a lovely outlook. Servicing both is the main bathroom, tiled floor-to-ceiling and including a freestanding bathtub and rain shower.
Downstairs, an independent studio offers you the chance to earn an additional income or bring generations of the family under one roof, with a generous open plan living, sizeable kitchenette, bedroom and ensuite ready to go. There’s also a storage-packed laundry, double carport, plenty of off-street parking, and approximately half an acre of garden, lawns and room for you to make your own, including the Hills essential chook house - if you choose to commit to the Hills kit and caboodle.
When it comes to the Adelaide Hills lifestyle it’s hard to look past Aldgate’s Wilpena Terrace, positioned a stroll to the heart of Aldgate while also offering various scenic walking routes to Stirling, Crafers and Bridgewater. Spend weekends exploring more villages by car, ticking off the iconic Hills pubs, or revelling at the beauty of wineries and their restaurants. Take hikes, explore botanical gardens, or make the most of a tight-knit community – it’s all here.
That Hills lifestyle includes:
- Reverse cycle ducted AC throughout, slow combustion heater to open plan living and two additional split system AC units
- Fabulous undercover entertaining area with outdoor kitchen including BBQ, beverage fridge and sink
- Beautiful established & irrigated gardens including hydrangeas, rhododendrons, various types of maple tree and so many more to discover
- Double carport and workshop
- 3.6kW solar system
- 60,000L rainwater storage plumbed to house
- Glasshouse and chook house
- Lawns and cubby house perfect for the family years
- Stroll to the heart of Aldgate including FRED Eatery, Aldgate Pump Hotel and Yuki In The Hills
- A scenic walk to Stirling village’s cafes, Saturday markets, supermarkets and more
- Choose from great local schools including The Hills Montessori School, Arbury Park Outdoor School and Bridgewater Primary
- Just fourteen minutes to the Glen Osmond Tollgate








 View more
View more View more
View more View more
View more View more
View more
