"They said YES to the address!!"
If you missed your opportunity on this property - we may have another exclusive unlisted property that you may love.. You only have to ask & register your interest now!
Waltz into Wisteria...
Spanning over 2.06 hectares (5.09 acres) of sprawling landscape, this delightful Queenslander designed farmhouse beckons buyers seeking a lifestyle of rustic charm enhanced with natures beauty.
Upon entry into the family residence, you shall be greeted with soaring high ceilings above the central living zones creating the heart of the home, adorn with classic French doors, large windows which frame the views and allow plenty of natural light to fill through the home. Country kitchen is complete with pantry, overhead cupboards, double fridge recess, breakfast bar. Spacious family dining area accommodates family dining table, central family/lounge area offers plenty of room for the TV and comfy lounge suites.
The home is divided into two wings - the children's and the parents. The parent's wing features a sitting/living room, separate study, master bedroom, walk in robe, en-suite, French doors which opens directly onto the front veranda. The children's wing comprises of three bedrooms, central bathroom & laundry.
Relax on the front portico, positioned to capture spectacular views across the valley vista.
For the handy man, the 9m x 6m (approx..) workshop awaits, offering ample space for tinkering and additional storage.
Property features:
• 2.06ha/5.09acres
• 2015 build by Total Frame Homes
• Four bedrooms, two bathrooms, central living, separate study, sitting/media room
• Air-conditioning unit
• Ceiling fans
• Solar Panels
• Wide front & rear verandahs
• Raised vegetable gardens
Chittering forms part of the Chittering Valley which is well known for its abundance of wildflowers and beautiful green rolling hills, bushwalking and nature trails, orchards and farms offering roadside fruit stalls. One must spend some time indulging in local wines and produce from various boutique wineries which form part of the Chittering Valley Wine Trail.
With close proximity to the Northlink /Tonkin Highway extension, travel time will be reduced, making the valley a popular choice for rural living.
Contact our LOCAL
Rural Property Consultant
Kim Johnson on 0407 089 880
The particulars are supplied for information only and shall not be taken as a representation of the seller or its agent as to the accuracy of any details mentioned herein which may be subject to change at any time without notice. No warranty or representation is made as to its accuracy and interested parties should place no reliance on it and should make their own independent enquiries.
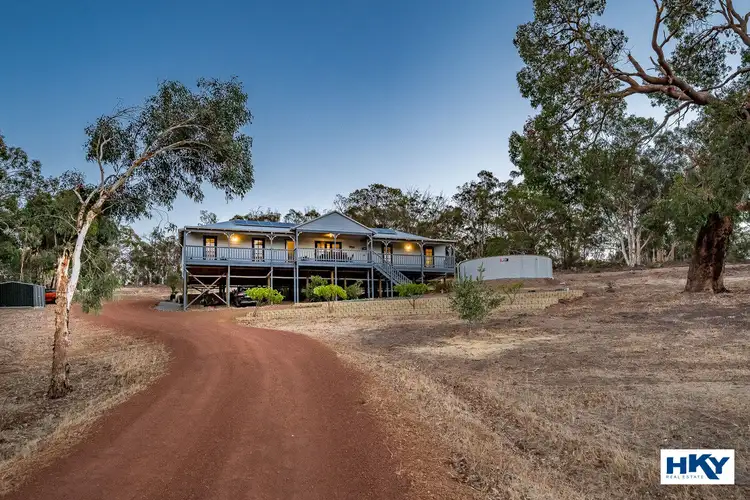
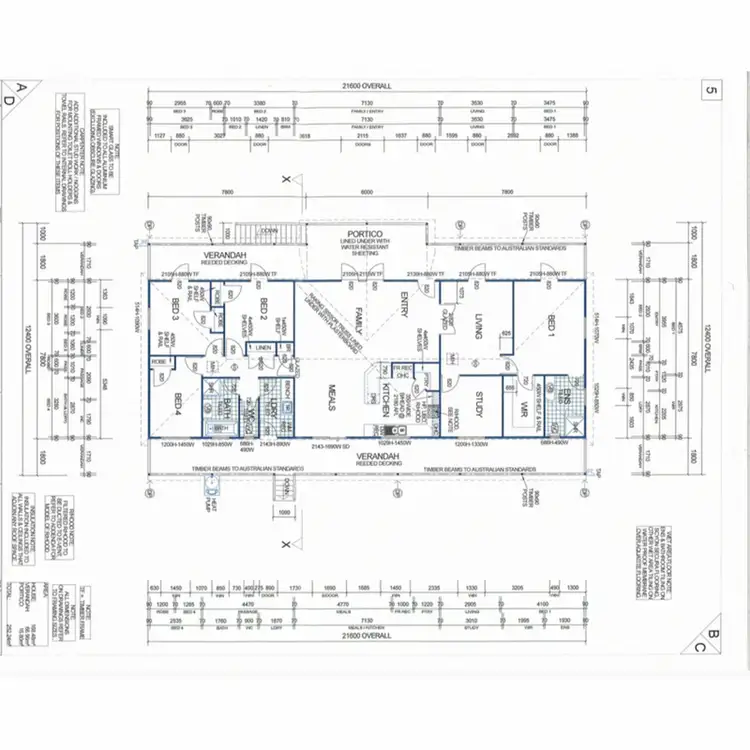
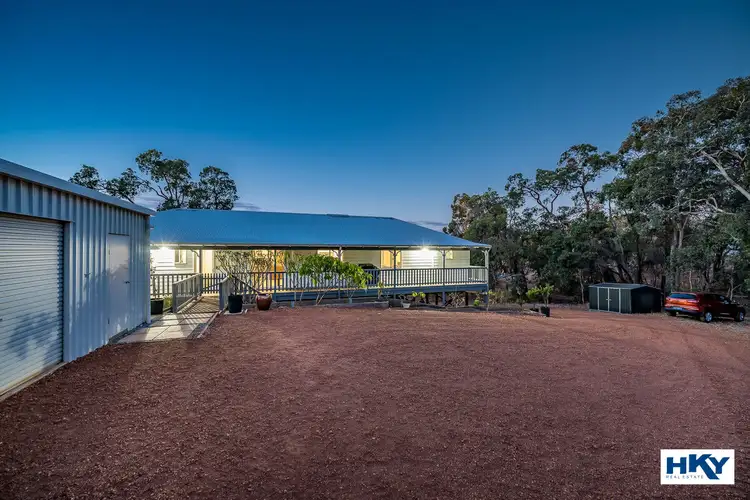
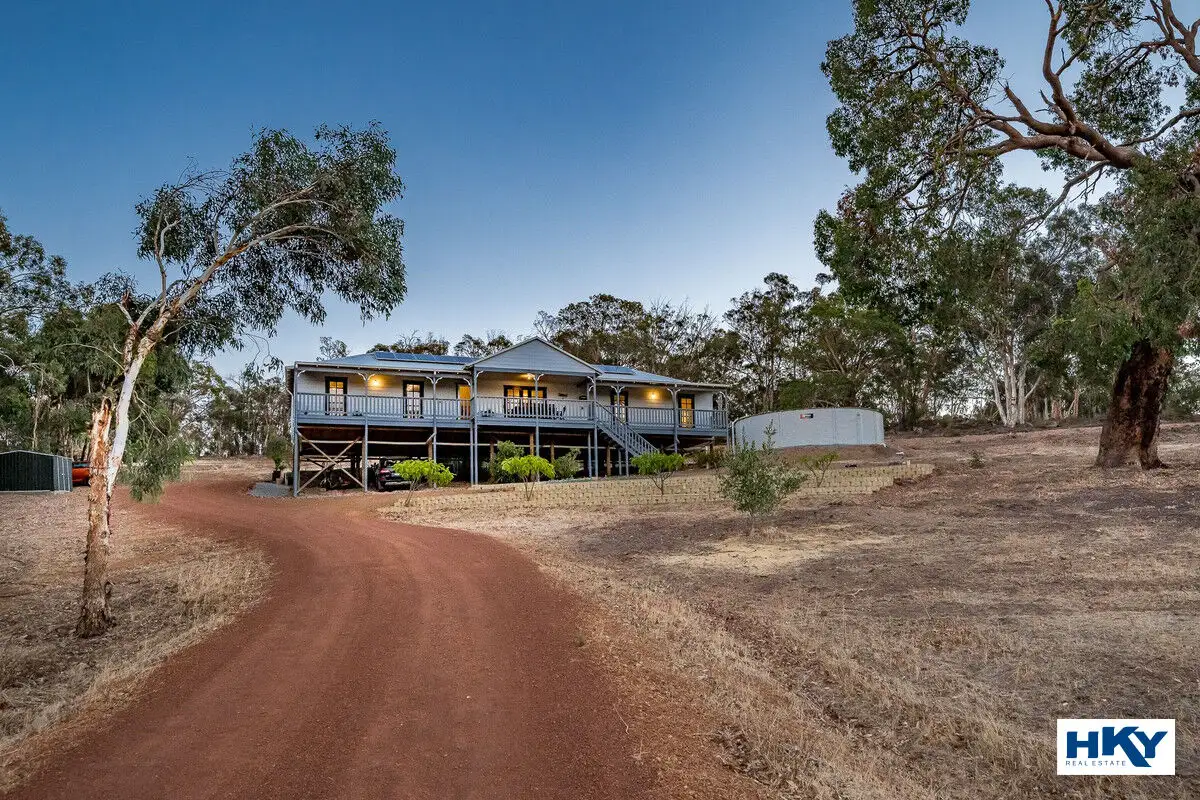



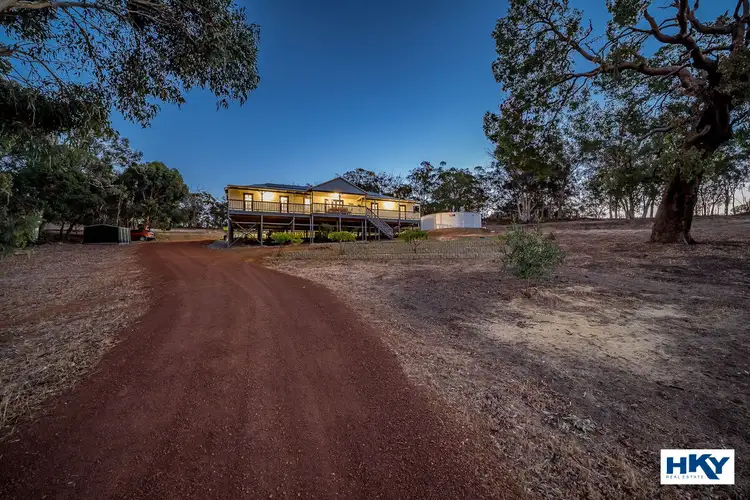
 View more
View more View more
View more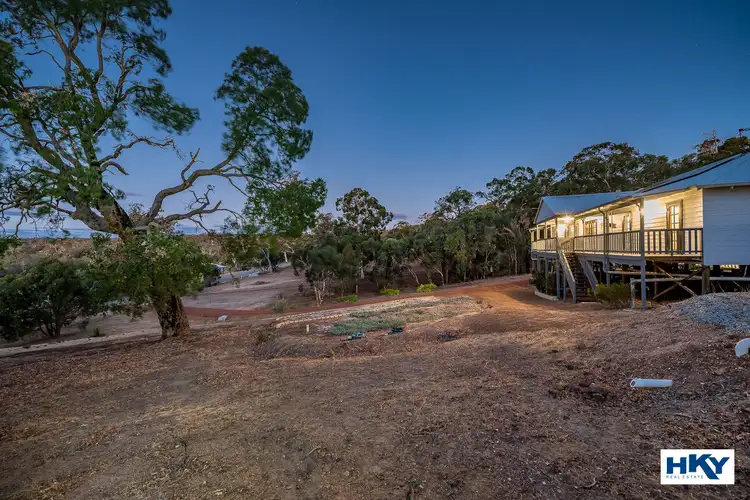 View more
View more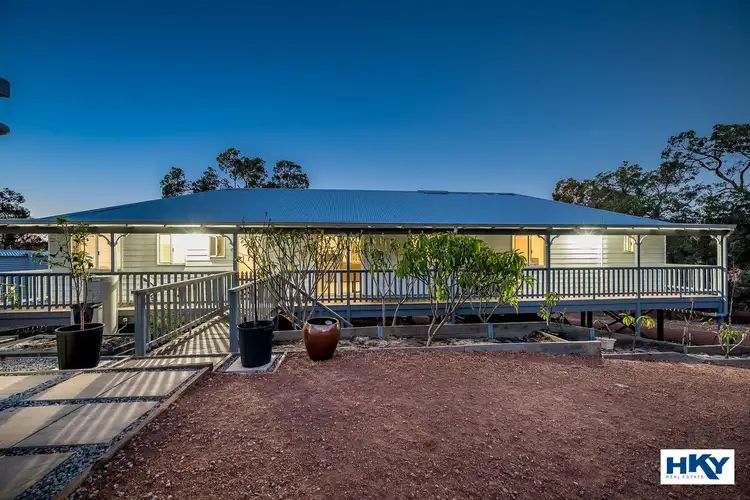 View more
View more
