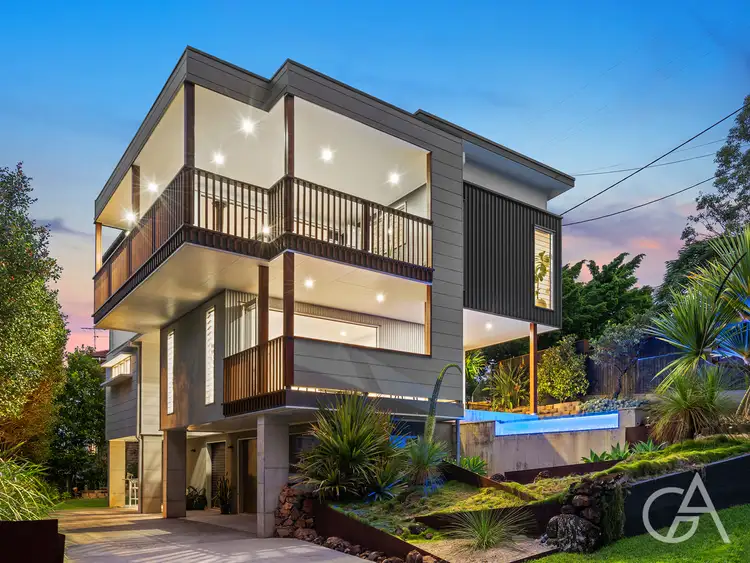Elevated, architectural, and unapologetically refined, 52 Wool Street delivers a calibre of family living rarely seen in the tightly held ridgelines of Toowong. With panoramic city views and an address surrounded by Brisbane's most elite schooling and lifestyle infrastructure, this is a residence that stands confidently among the suburb's finest.
Spanning three expansive levels and positioned on a 597m² north-east facing parcel, the home is the product of award-winning architectural design, executed with a commitment to liveability, privacy, and timeless form. Clean lines, volume-rich interiors, and a robust material palette form the foundation of a home equally suited to grand entertaining and everyday family life.
The main living level makes an immediate impression. Walls of glass frame sweeping city and hillside views, while soaring ceilings and carefully curated lighting create an atmosphere of quiet luxury. The open-plan layout centres around a chef's kitchen fitted with European appliances, elegant stone finishes, and a full butler's pantry. All living zones flow directly onto a wide entertainer's deck, perfectly positioned to capture the full spectrum of Brisbane's skyline.
The primary suite is privately zoned and offers a bespoke walk-in robe, indulgent ensuite with freestanding egg bath, and an adjoining home office. Every detail is considered, from the depth of the cabinetry to the natural light and spatial flow throughout the level.
Downstairs, the versatility of the design becomes even more apparent. Three oversized bedrooms, a designer bathroom, and a large rumpus room open onto a second alfresco zone with direct access to the resort-style pool and manicured garden surrounds. This level offers flexible separation, ideal for families with teenagers or live-in guests.
The lower ground floor includes a fifth bedroom, third bathroom, and secure internal access to the oversized double garage. A rare inclusion is the expansive workshop and additional garage or studio space, perfect for collectors, creatives or custom storage requirements.
Externally, the home delivers a relaxed yet refined resort feel. Mature trees, landscaped garden beds and level lawns surround the multiple alfresco living areas, creating a private and peaceful oasis just minutes from the CBD.
Features Include:
• 597m² north-east facing elevated allotment with sweeping city views
• Award-winning three-level architectural design with zoned family living
• Five oversized bedrooms including a private lower-level guest retreat
• Designer kitchen with butler's pantry, European appliances and stone finishes
• Primary suite with walk-in robe, freestanding bath ensuite and dedicated study
• Expansive main living and dining zone flowing to entertainer's deck
• Multiple breakout spaces including a rumpus room and lower-level terrace
• Resort-style pool with manicured gardens and flat grassed yard
• Secure double garage with expansive workshop and secondary garage space
• Zoned ducted air conditioning and premium structural finishes throughout
• Peaceful tree-lined street within proximity to leading private schools
• Walk to St Ignatius and BBC, moments to UQ and QASMT
• Easy access to Toowong Village, Indooroopilly Shopping Centre and CBD
This is a rare opportunity to secure one of Brisbane's most thoughtfully designed and immaculately constructed homes in a location that continues to grow in demand and prestige. Contact Glynis Austin on 0403 333 013 or Felicity Austin on 0412 804 129 to arrange your private inspection.
(Whilst all due diligence has been taken in the preparation of this document, there is no guarantee as to the accuracy of the information provided. It is recommended that purchasers conduct their own enquiries and searches prior to purchase. This property is being sold by auction or without a price and therefore a price guide cannot be provided. The website may have filtered the property into a price bracket for website functionality purposes.








 View more
View more View more
View more View more
View more View more
View more
