Auction Saturday 23rd March 10am (unless sold prior)
A striking mid-century home that makes the most of a generous block in coveted Kensington Park – 52 Yeronga Avenue radiates opportunity.
Brimming with c1958 style, a rich red brick frontage personifies retro appeal, while timber panelling lines outdoors and in with authentic character, balanced by wide picture windows and high sloped ceilings for abundant natural light across the entire footprint.
An expansive lounge is centred by stone mantle fireplace, north-facing orientation ensuring no shortage of sunbeams, linking to nostalgic sit-in kitchen and additional central living area for complete flow.
Three bedrooms are all complete with built in robes, while a study expands scope for custom configuration even further. All are deftly serviced by a pastel-toned, terrazzo-wrapped deco family bathroom, with bathtub, shower and separate WC ready to host rush hour with ease.
Spanning lush lawns, fruit trees and blooming roses, the vast rear yard offers a haven for green thumbs and plenty of space for cartwheel practice or backyard cricket matches. Slate-floored alfresco area and additional pergola with outdoor kitchen complete the allotment dual options for alfresco living, breeze block feature wall perfectly on trend for 1958 and 2024 simultaneously.
More than an address, you're gaining a coveted position on a cherished street and a place in the Kensington Park community. Haslam Oval, Kensington Gardens Reserve, and Kensington Oval are all in close reach, while prime positioning between Norwood Parade and Magill Road precincts placing a plethora of amenities, cafe culture and nightlife only moments away. Zoned for Marryatville Primary School and Norwood International High School, with numerous private schooling options also nearby for a streamlined school run, while it's only 10 minutes to the CBD.
The next era belongs to you. Enjoy as-is and soak up the old-world soul, or take the sweeping 697sqms and use it as the site for your dream home or a passion project reimagining the existing dwelling, current framework keeping a watchful eye over the block for you while you finalise longer term plans.
The future looks as bright as the past.
More to love:
• Single carport and additional off-street parking
• Separate laundry
• Gas heater to lounge
• Ceiling fans
• Extensive storage throughout
• Garden shed
• Exterior awnings
Specifications:
CT / 5717/512
Council / Burnside
Zoning / SN
Built / 1958
Land / 697m2 (approx.)
Frontage / 18.29m
Council Rates / $1,978.80pa
Emergency Services Levy / $231.40pa
SA Water / $252.58pq
Estimated rental assessment / $500 - $550 per week / Written rental assessment can be provided upon request
Nearby Schools / Marryatville P.S, Norwood International H.S
Disclaimer: All information provided has been obtained from sources we believe to be accurate, however, we cannot guarantee the information is accurate and we accept no liability for any errors or omissions (including but not limited to a property's land size, floor plans and size, building age and condition). Interested parties should make their own enquiries and obtain their own legal and financial advice. Should this property be scheduled for auction, the Vendor's Statement may be inspected at any Harris Real Estate office for 3 consecutive business days immediately preceding the auction and at the auction for 30 minutes before it starts. RLA | 226409
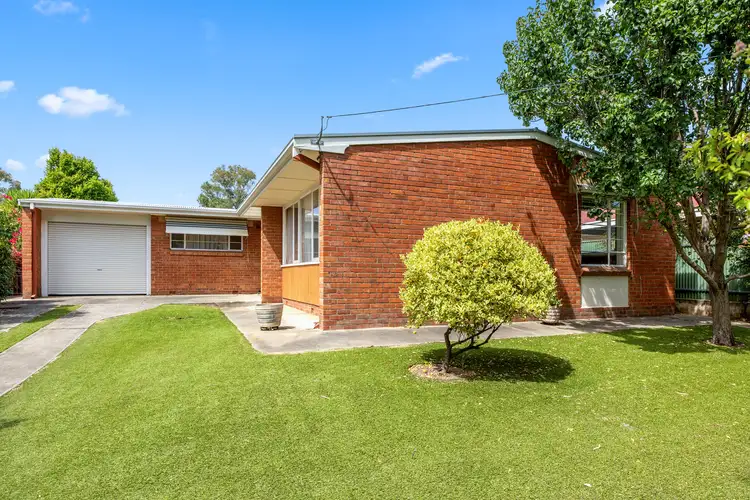
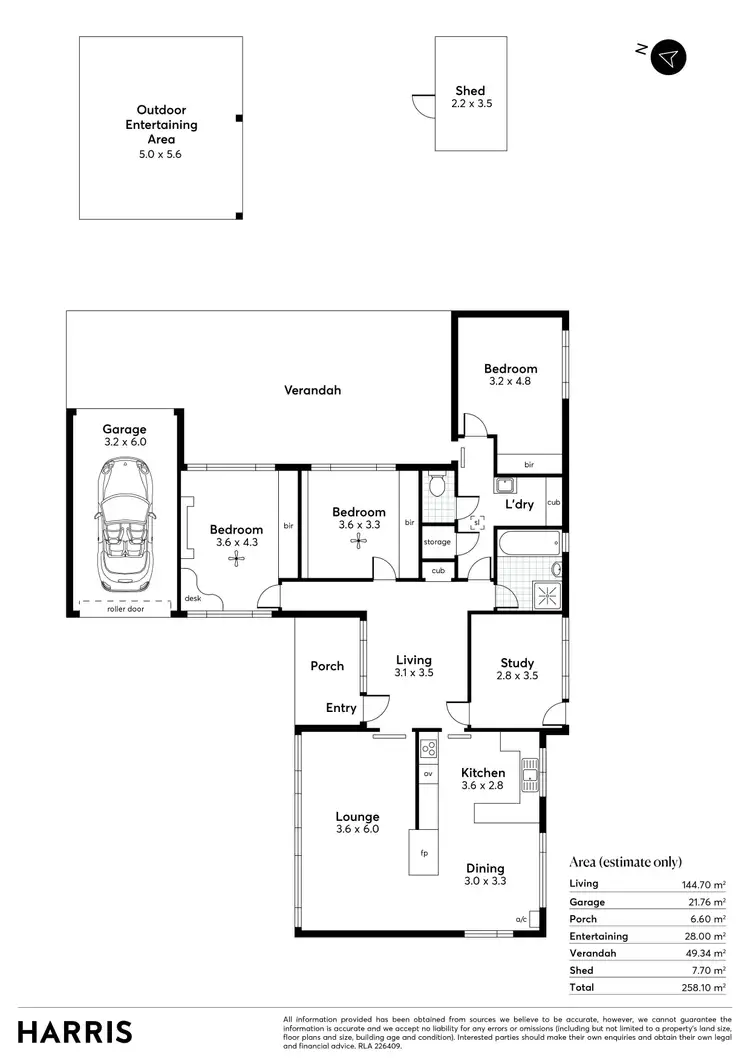
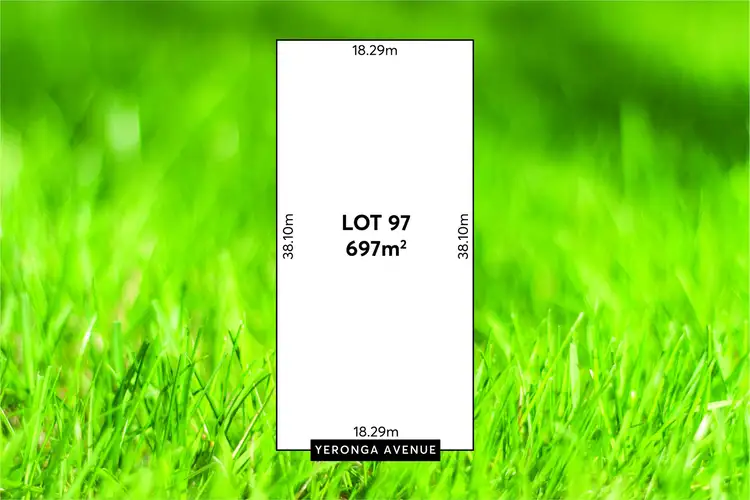
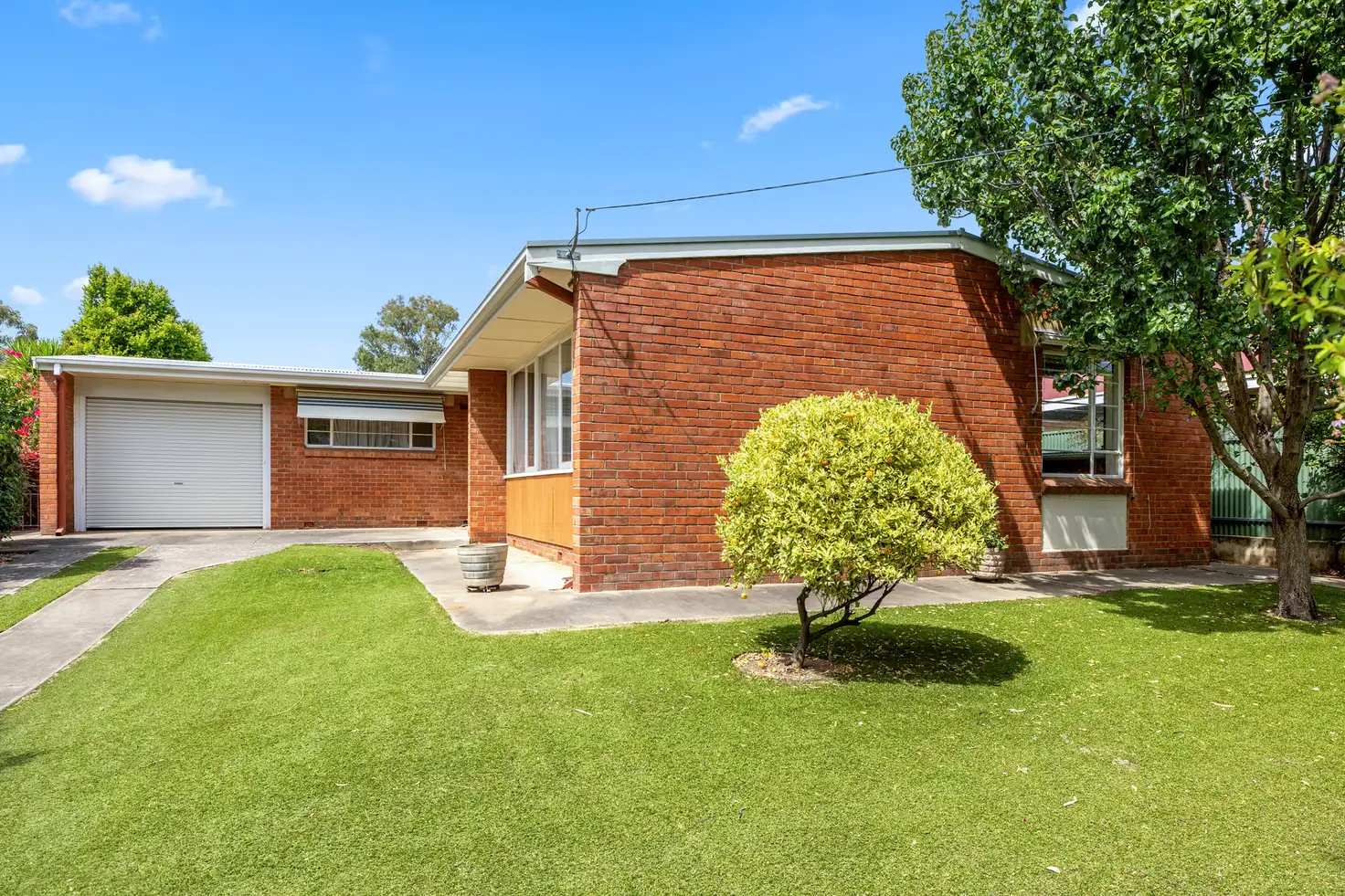


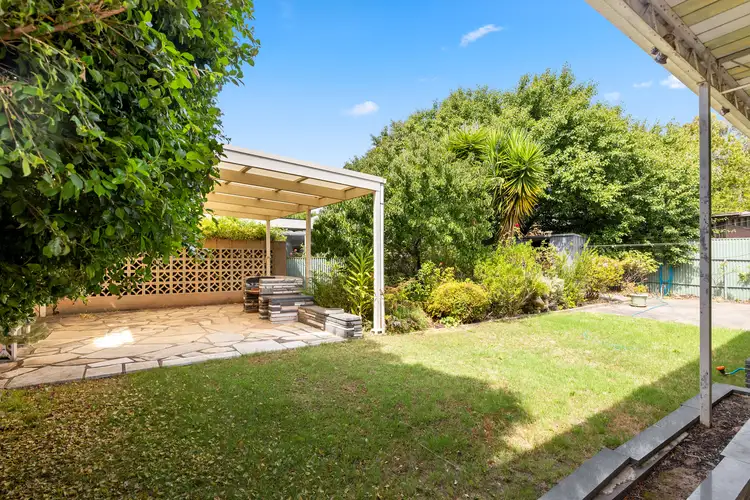
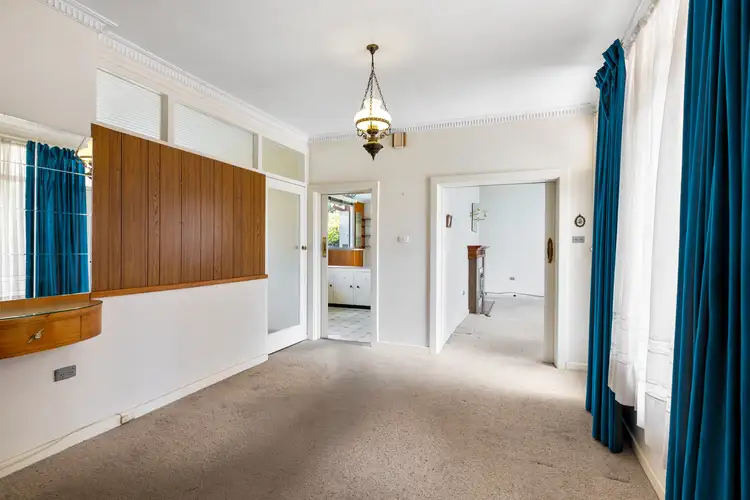
 View more
View more View more
View more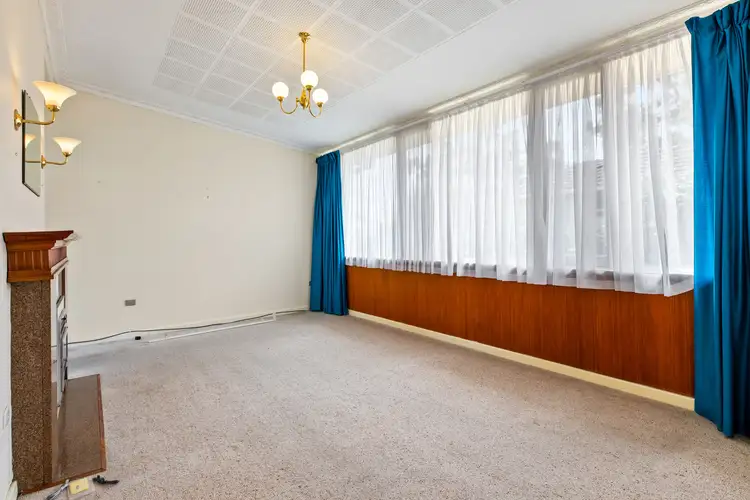 View more
View more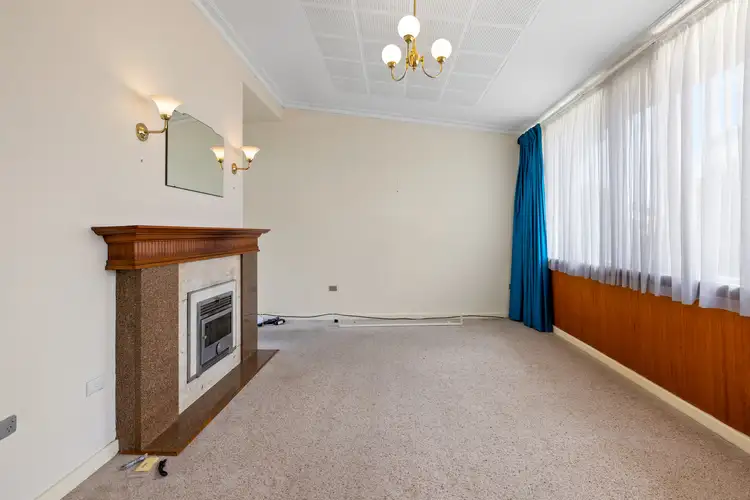 View more
View more
