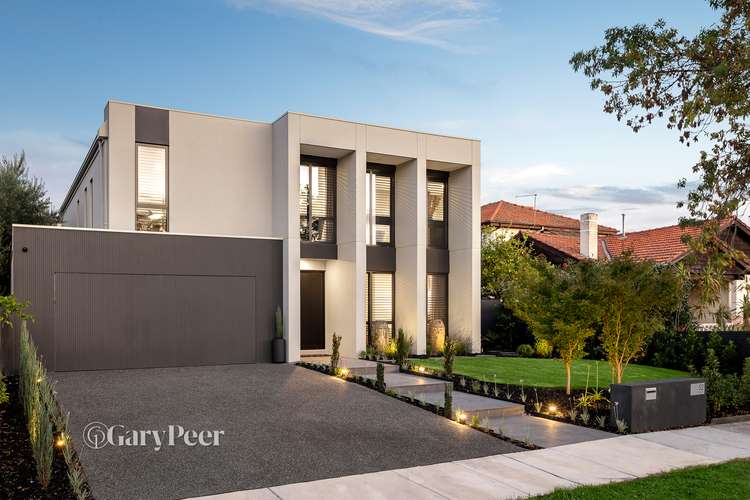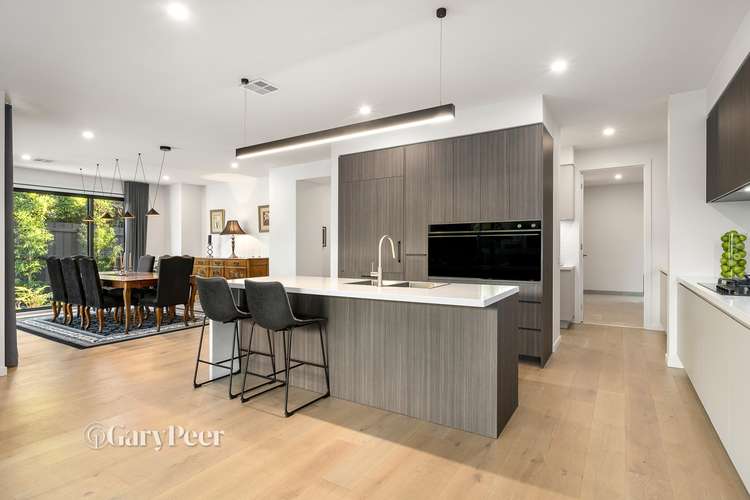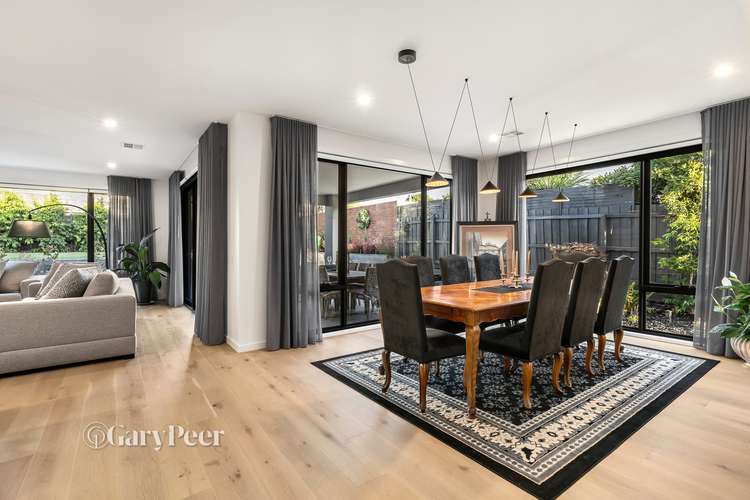$3,495,000
5 Bed • 5 Bath • 4 Car
New








52 York Street, Caulfield South VIC 3162
$3,495,000
- 5Bed
- 5Bath
- 4 Car
House for sale32 days on Homely
Next inspection:Sun 28 Apr 2:30pm
Home loan calculator
The monthly estimated repayment is calculated based on:
Listed display price: the price that the agent(s) want displayed on their listed property. If a range, the lowest value will be ultised
Suburb median listed price: the middle value of listed prices for all listings currently for sale in that same suburb
National median listed price: the middle value of listed prices for all listings currently for sale nationally
Note: The median price is just a guide and may not reflect the value of this property.
What's around York Street
House description
“Family brilliance in a prized locale”
Superbly equipped to answer all the demands of a family lifestyle, this as new family entertainer on 690m2* offers the ultimate in luxury & convenience over two expansive levels. Boasting a flowing floorplan, high end fixtures, grand proportions & designed with an emphasis on natural light & stunning garden outlooks, it offers a wonderful opportunity to enter a highly sought after family friendly neighbourhood. A picturesque front garden setting greets you on arrival, while a striking custom-made Zen pivot hinge iron front door leads into a wide & welcoming entrance hallway with immaculate timber flooring. The hallway culminates in a wonderfully expansive naturally light filled living & dining zone with gas log fireplace & 4.8m ceramic plinth surrounded by full height windows & sliding doors opening out to a vast covered Bluestone alfresco patio overlooking an elevated rear garden sanctuary with landscaped surrounds, creating a seamless indoor-outdoor living & entertaining space. Adding to the allure, a sophisticated stone kitchen & butler’s pantry entices with a large central island bench, a suite of high-end Fisher & Paykel appliances (including integrated fridge/freezer & dishwasher, two ovens & two cooktops) & an abundance of soft close cabinetry. An elegant formal lounge & a downstairs bedroom with built-in robes, front garden views & stylish dual access ensuite complete the ground level. Head upstairs, illuminated with a 13 light suspension cluster modern chandelier, where the impressive proportions continue & reveal a large landing, a luxuriously spacious main bedroom with parent’s retreat, walk-in robe & deluxe ensuite with freestanding bath & shower & three further bedrooms with walk-in/built-in robes, each with stunning fully tiled ensuites. Also featuring a double auto garage with rear roller door & internal access, off street parking for an additional two cars in driveway, zoned ducted heating/refrigerated cooling, video intercom entry, laundry with storage, plantation shutters, solar panels, CCTV camera, double glazed windows & brushed nickel tapware featured throughout. Ideally located close to beautiful parklands, well regarded schools, public transport & vibrant Glen Huntly Road shops, restaurants & cafes. *Approximate Title Dimensions.
Documents
Property video
Can't inspect the property in person? See what's inside in the video tour.
What's around York Street
Inspection times
 View more
View more View more
View more View more
View more View more
View moreContact the real estate agent

Darren Krongold
Gary Peer & Associates - Caulfield
Send an enquiry

Nearby schools in and around Caulfield South, VIC
Top reviews by locals of Caulfield South, VIC 3162
Discover what it's like to live in Caulfield South before you inspect or move.
Discussions in Caulfield South, VIC
Wondering what the latest hot topics are in Caulfield South, Victoria?
Similar Houses for sale in Caulfield South, VIC 3162
Properties for sale in nearby suburbs
- 5
- 5
- 4