What to Love
Located in the premium Glades Estate, 52 Zircon Drive offers a modern family lifestyle surrounded by landscaped parklands, walking trails, quality schools and the vibrant Byford town centre precinct. This master-planned estate is known for its community atmosphere, leafy streetscapes, and new infrastructure including the upcoming Byford Train Station as part of the METRONET rail extension - making it one of the most desirable locations in the south-east corridor for both families and investors.
The home itself makes a statement from the street with modern elevation and the rare advantage of additional hardstand parking - ideal for a boat, caravan, work vehicle or weekend toys. Inside, the home has been thoughtfully designed to provide space, flexibility and style, with soaring 31-course ceilings, feature lighting, a separate theatre room and study, and an open-plan living area that seamlessly flows to the alfresco.
The central kitchen is a standout, complete with stone benchtops, bulkhead with recessed lighting, scullery and walk-in pantry - perfectly appointed for those who love to cook or entertain.
This is a true lifestyle property where you can enjoy modern comfort today, with the added benefit of strong rental appeal and future capital growth as the new train link and Tonkin Highway connection continue to transform Byford into one of Perth's fastest-growing urban centres.
What to Know
SET DATE SALE: All offers are to be presented by 4pm Wednesday 12th November, 2025. The seller reserves the right to accept an offer prior to the close of the set date sale.
• Rental & Investment Appeal
• Strong demand from Perth metro FIFO families and tenants seeking quality homes with extra parking
• Only minutes to the Tonkin Highway and the soon-to-be-opened train line to Perth CBD
• Low-maintenance design ideal for investors or lock-and-leave living
• Expected rental return: $700-$750 per week
• 4 bedrooms, 2 bathrooms, Home theatre, Study
• Built in 2017 on a 516m² lot
• 217m² internal living area
• Double garage plus additional hardstand for boat/caravan/extra vehicles
• 31-course high ceilings to main living zone
• Open plan family, dining and kitchen area with feature lighting
• Designer kitchen with stone benchtops, bulkhead lighting, scullery & walk in pantry
• Ducted reverse cycle air-conditioning
• Master suite with walk-in robe and ensuite
• Minor bedrooms all with built-in robes
• Alfresco under the main roof
• Low-maintenance gardens and garden shed
• Currently owner-occupied and well maintained
• Water rates approx. $1260.00
Conveniently Located Near:
• 500m to Woodland Grove Primary School
• 1.6km to The Glades Shopping & Medical Centre (Coles, cafés, medical, childcare)
• Easy stroll to multiple landscaped parks and walking trails
• 3.5km to Byford Secondary College
• 3.7km to Serpentine Jarrahdale Community Recreation Centre
• 4.4km to the future Byford Train Station (under construction with METRONET)
• Approx. 5 minutes to Tonkin Highway access
• Approx. 35-40 minutes to Perth Airport
This is a complete lifestyle and investment opportunity, combining modern comfort, location excellence and strong rental demand. Homes of this calibre in The Glades Estate rarely come to market - act fast to secure your place in one of Byford's most sought after pockets.
Who to talk to
Simon Wroth | 0407 072 442 | [email protected]
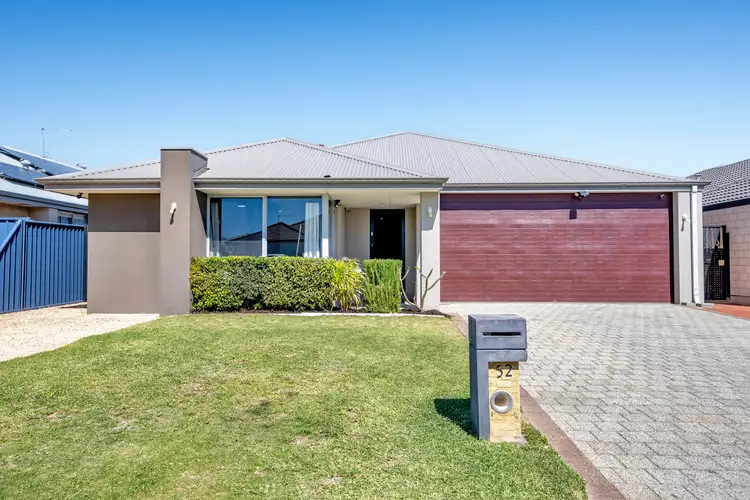
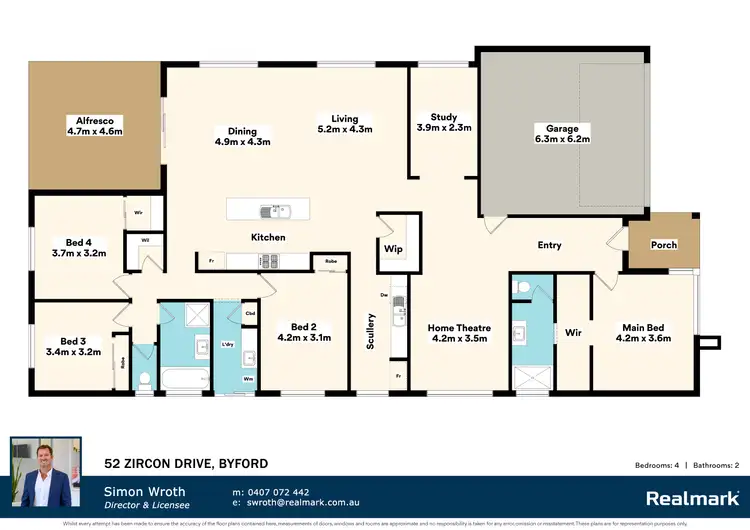
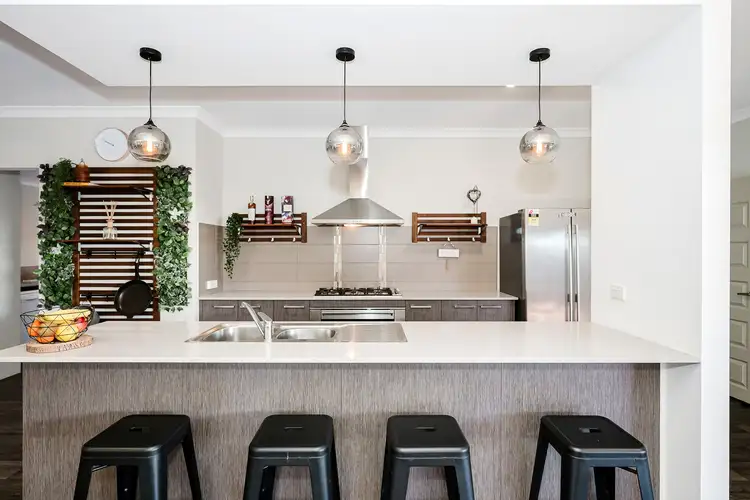
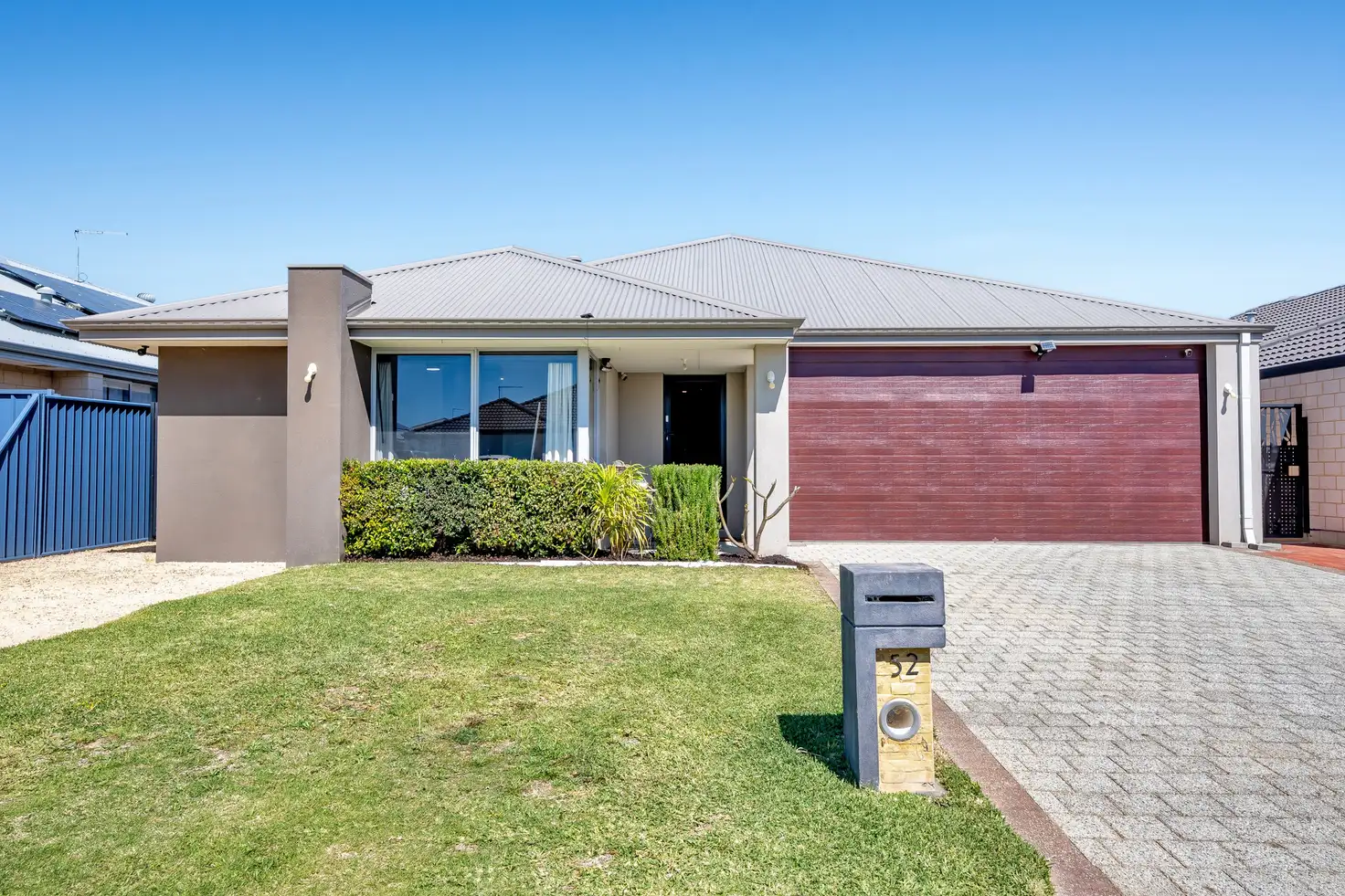


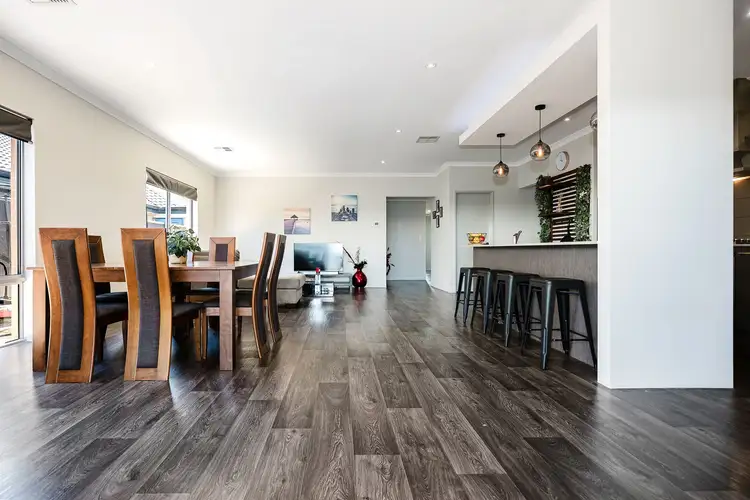
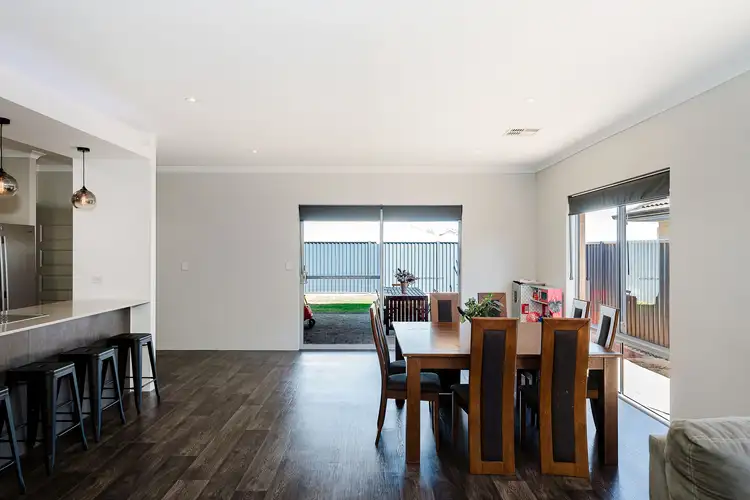
 View more
View more View more
View more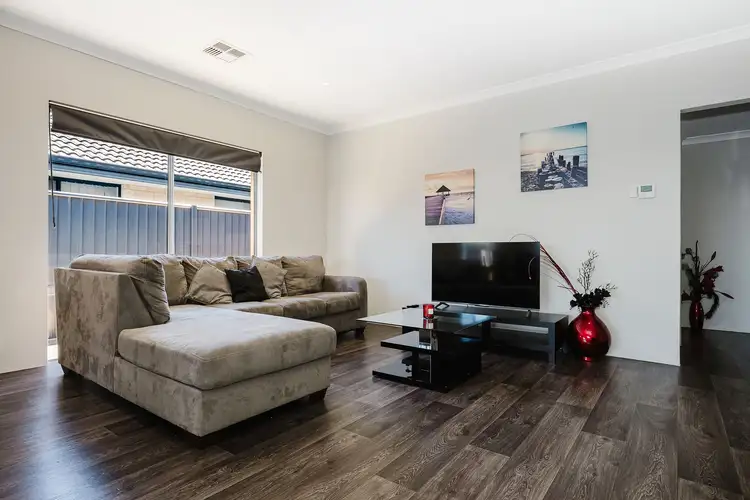 View more
View more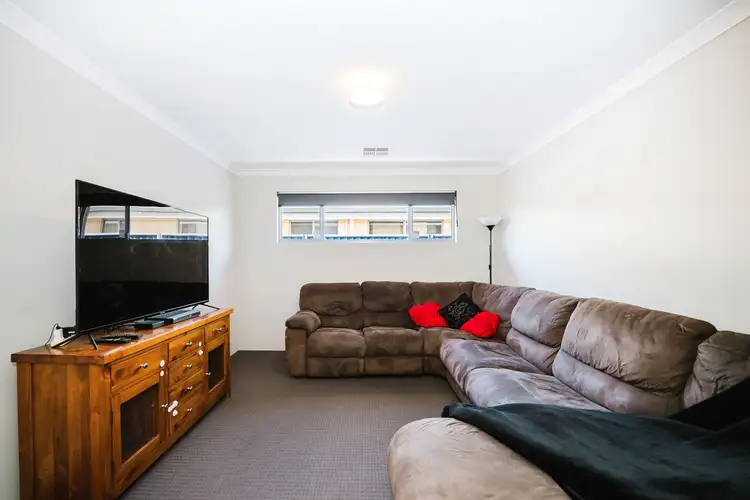 View more
View more
