FOR SALE
5 Bed • 4 Bath • 3 Car • 1476m²
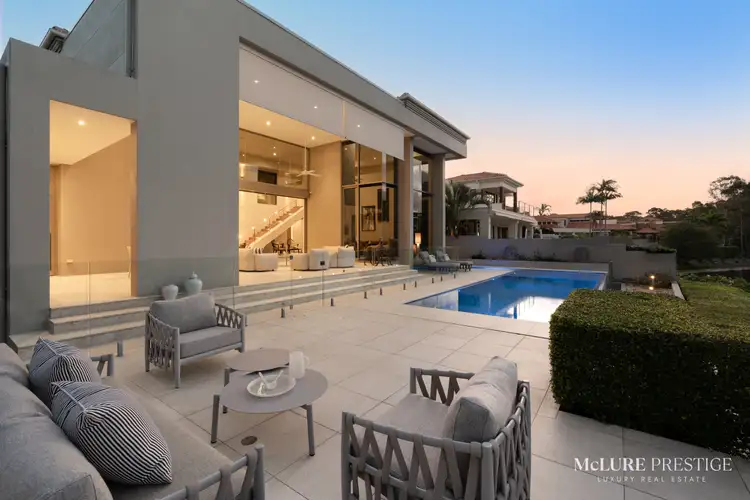
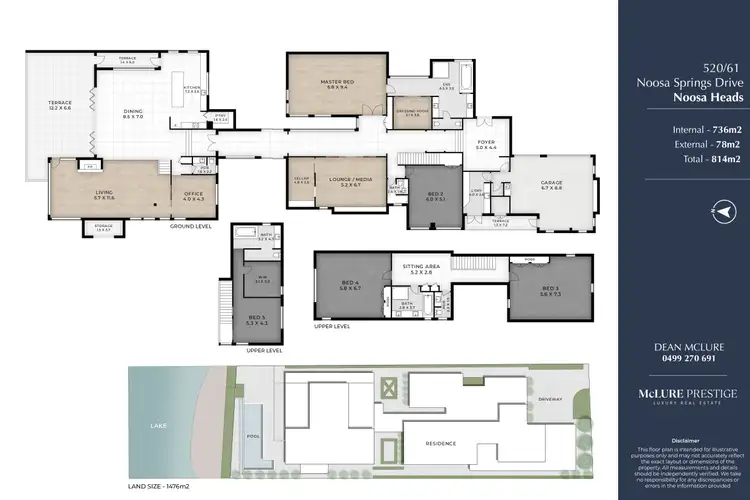

New
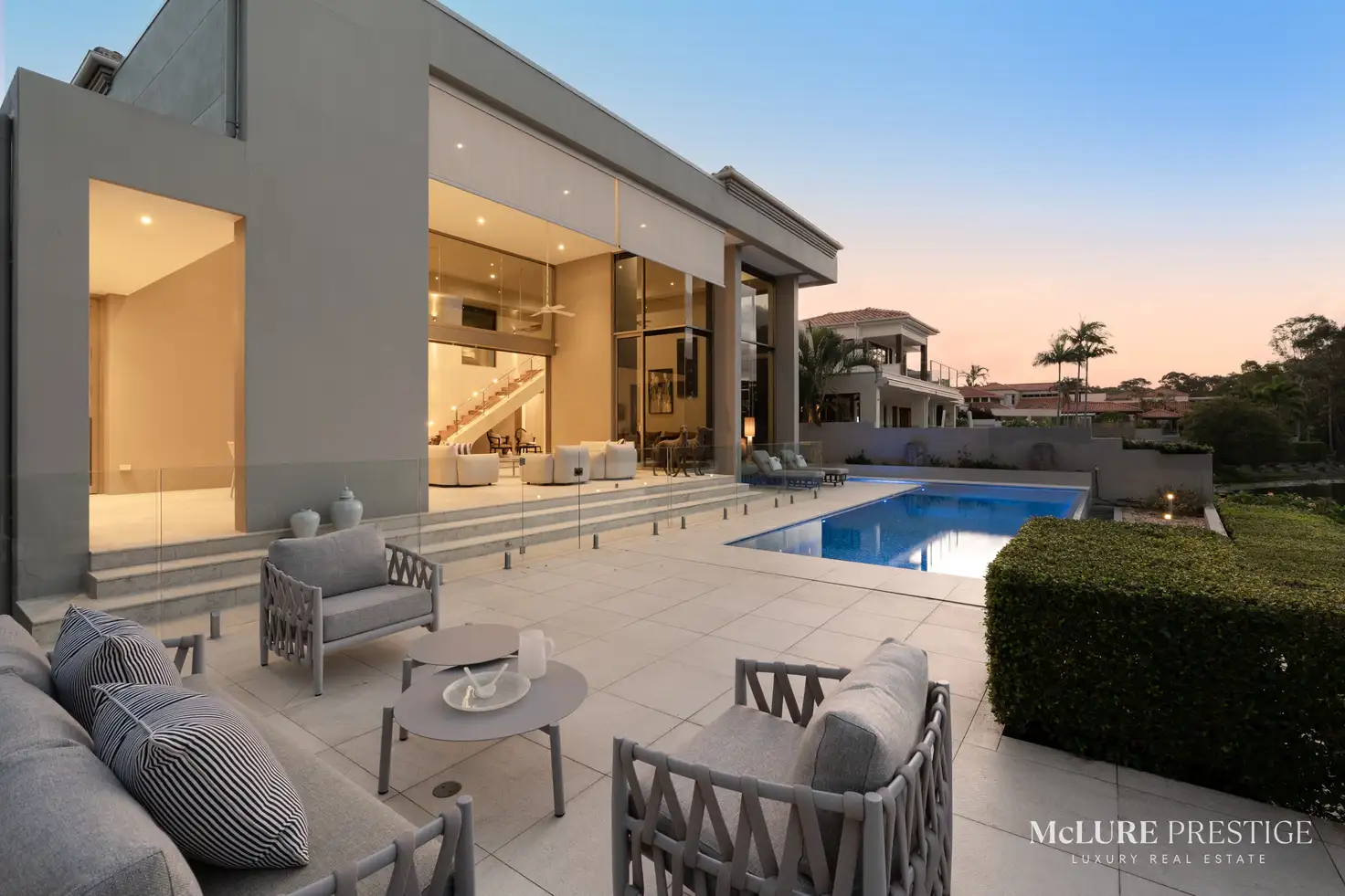


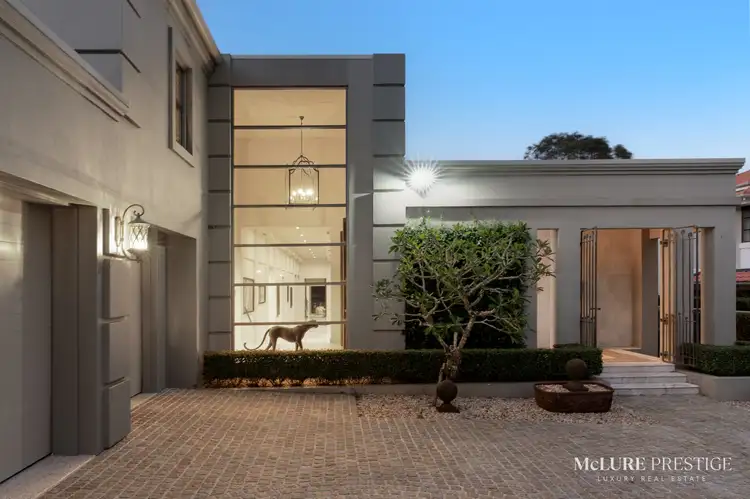
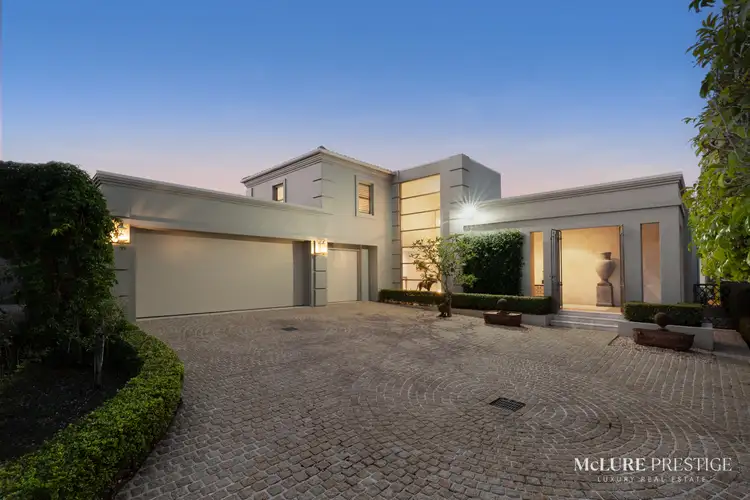
New
520/61 Noosa Springs Drive, Noosa Heads QLD 4567
FOR SALE
- 5Bed
- 4Bath
- 3 Car
- 1476m²
House for saleNEW on Homely
What's around Noosa Springs Drive
House description
“An Iconic Noosa Springs Home of Exceptional Grandeur”
THE OFFERING
Positioned within the prestigious gated precinct of The Ridge in Noosa Springs, 520/61 Noosa Springs Drive is a signature residence of rare scale and refinement. Grand in its presence and masterfully designed to celebrate its absolute north-facing aspect, the home commands uninterrupted views across shimmering water and the immaculate 17th fairway. This is an offering that epitomises luxury living in one of Noosa's most coveted enclaves, where architectural elegance, lifestyle amenity and an exceptional level of privacy unite to create a truly distinguished residence.
THE HOME
Crafted for those who expect excellence, this expansive home delivers a remarkable fusion of sophistication, comfort and enduring quality. The layout unfolds across multiple generous living zones, each designed to enhance day-to-day living as much as large-scale indoor and outdoor entertaining. Formal and informal living areas flow seamlessly, providing spaces for relaxation, connection and quiet retreat. Complementing these superb living domains is a secure two-car garage with an additional dedicated golf cart garage, along with ample gated parking at the front of the residence, offering both convenience and a grand sense of arrival.
The ground-floor master suite is a private sanctuary, complete with an opulent dressing room and garden outlooks that promote an immediate sense of calm. A second master suite awaits upstairs, luxuriously appointed with its own walk-in wardrobe and beautifully finished ensuite, creating the ideal arrangement for multigenerational living or hosting guests in absolute comfort. Across the two levels, three additional oversized bedrooms are complemented by two impeccably finished bathrooms. A dedicated sitting area upstairs adds yet another layer of versatility, providing a serene space to unwind.
A dedicated media room with a custom wine cellar elevates the home's entertaining credentials, while the executive office provides separation and tranquillity for working from home. At its heart, a substantial designer kitchen acts as the home's statement showpiece, crafted with exceptional preparation space, premium integrated appliances and a fully appointed walk-in pantry that reinforces its culinary prestige. A serene garden vista is artfully captured through the architectural splashback, bringing a natural softness to the space, while the kitchen's commanding position enjoys sweeping views over the expansive entertaining terrace, the resort-scale north-facing pool and the rolling contours of the 17th fairway beyond. Seamlessly connected to the surrounding living zones, this kitchen transcends functionality to become an elegant focal point for both everyday living and sophisticated entertaining.
Outdoors, a resort-scale north-facing pool becomes the undeniable centrepiece of the estate, capturing all-day sunlight and forming an exquisite backdrop to alfresco dining and leisurely afternoons. Multiple outdoor living zones, both covered and open-air, offer beautifully curated spaces for entertaining, relaxation and year-round enjoyment beside the pool. Framed by shimmering water and uninterrupted fairway views, each area has been designed to embrace the tranquillity and grandeur of its surrounds. The entire home is meticulously oriented to maximise natural light, privacy and the breathtaking beauty of this premium Noosa Springs position.
THE FEELING
Stepping inside, you are immediately struck by the home's sense of grandeur, voluminous spaces, soaring ceilings and an abundance of natural light create an atmosphere that is both impressive and inviting. There is a gentle elegance in the way the interiors unfold, offering a continuous interplay of openness and intimacy. The north-facing orientation brings a warm, uplifting ambience to every room, while the outlook across water and manicured greens instils a calming, resort-like serenity. This is a property that feels balanced, generous and deeply refined, a place where everyday living is elevated to something extraordinary.
THE FEATURES
| Prestigious position in The Ridge with uninterrupted water and 17th fairway views
| Multiple formal and informal living zones for flexible entertaining
| Dual master suites on both levels, each with luxury finishes
| Three additional oversized bedrooms plus two premium bathrooms
| Designer kitchen with integrated appliances and full walk-in pantry
| Architectural garden-view splashback enhancing kitchen ambience
| Media room with custom wine cellar plus executive home office
| North-facing resort-style pool with multiple alfresco areas
| Secure two-car garage, golf cart garage and gated parking
| North-oriented design maximising natural light, privacy and outlooks
| Electric blinds in northern living areas for comfort and convenience
| Outdoor electric blinds in alfresco entertaining zones for year-round enjoyment
THE POSITION
The Ridge stands as one of the most exclusive residential pockets within Noosa Springs, private, secure and beautifully elevated. Here, residents enjoy the privilege of being surrounded by lush landscaping, world-class facilities and the peaceful expanses of the championship golf course. The home's vantage point over the 17th fairway offers a rare combination of privacy and panoramic beauty, while its north-facing alignment ensures the best of Noosa's subtropical climate. Despite the tranquillity, you remain mere minutes from Hastings Street, Main Beach, boutique shopping and Noosa's celebrated dining scene, an unparalleled balance of seclusion and convenience.
THE PRESTIGE
Homes of this calibre are seldom offered. Within the esteemed Noosa Springs estate, renowned for its security, amenity and prestige, 520/61 Noosa Springs Drive stands among its most impressive residences. From its grand proportions to its dual master suites, multiple living areas and resort-inspired outdoor spaces, every element speaks to a lifestyle of distinction. This is a residence designed for those who recognise excellence and who seek a home that reflects their own elevated standards. A statement of luxury within an iconic enclave, this property represents one of Noosa's most desirable and prestigious offerings.
Property features
Air Conditioning
Balcony
Built-in Robes
Courtyard
Dishwasher
Ducted Cooling
Ducted Heating
Floorboards
Fully Fenced
Intercom
Outdoor Entertaining
In-Ground Pool
Remote Garage
Rumpus Room
Secure Parking
Study
Land details
Interactive media & resources
What's around Noosa Springs Drive
Inspection times
 View more
View more View more
View more View more
View more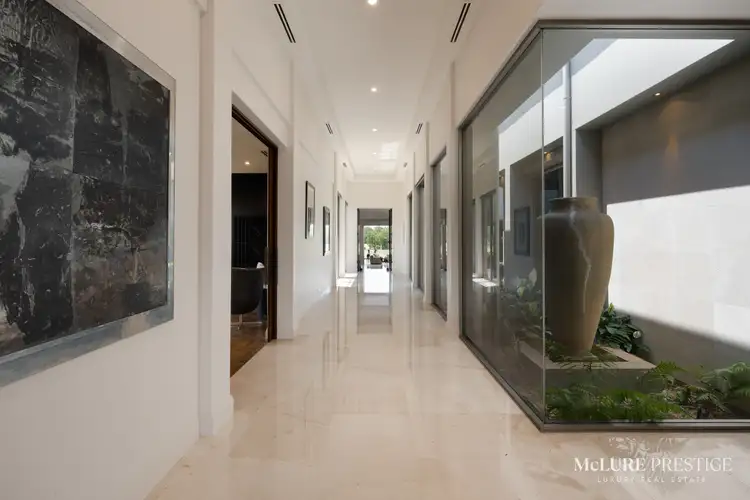 View more
View more
