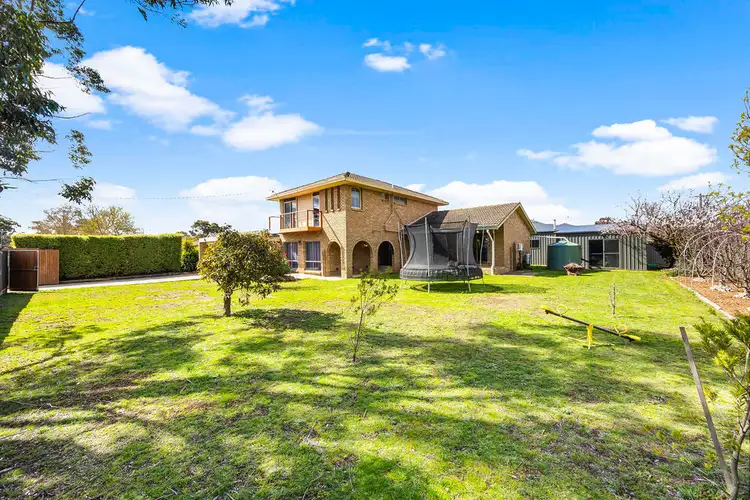Perfectly positioned on a generous 1,252sqm (approx.) corner block, this spacious family home offers privacy behind a high fence and the convenience of a service road frontage. Just metres from Delacombe Town Centre with supermarkets, cafés, cinema, specialty shops, and Bunnings, plus close to schools and public transport, the location couldn't be more ideal.
• From the moment you enter, the wide hallway welcomes you with natural light and a sense of space, setting the tone for the warmth and comfort the home has to offer.
• The heart of the home is the open-plan kitchen and meals area, filled with sunlight and opening directly to the front veranda, creating a lovely indoor-outdoor connection.
• A chef's delight, the spacious kitchen boasts an abundance of cupboard and bench space, complemented by stone benchtops, double oven, gas cooktop, dishwasher, and double sink.
• A separate formal dining room provides flexibility, also ideal as a home office, hobby space, or cosy sitting area depending on your needs.
• The expansive main lounge is a wonderful gathering place, enhanced by a striking brick archway feature that adds both character and warmth.
• A second living area offers even more versatility, complete with a built in bench seat, perfect as a children's retreat, games room, or studio space for creative pursuits.
• Upstairs is dedicated to accommodation, with four bedrooms including the master suite complete with walk-in robe and ensuite, while two bedrooms open directly onto a brand-new private balcony. The remaining bedrooms all include built-in robes and are serviced by a family bathroom with a corner spa and large vanity.
• Recently refreshed with premium upgrades including new sheers and blinds, fresh paint, and plush premium wool carpet throughout, offering a stylish and modern feel.
• Year-round comfort is assured with central heating, a gas heater, and split system cooling throughout the home.
• Outdoors continues to impress with established cherry trees, a huge lemon tree, a spacious undercover decked entertaining area with bistro blinds and panel heaters, a water tank, and plenty of space for kids and pets to play.
• The property also features a double carport, garden shed, and a substantial Colorbond shed complete with remote roller door and potbelly heater – ideal for hobbies, projects, or secure storage for extra vehicles, a caravan, or trailer.








 View more
View more View more
View more View more
View more View more
View more
