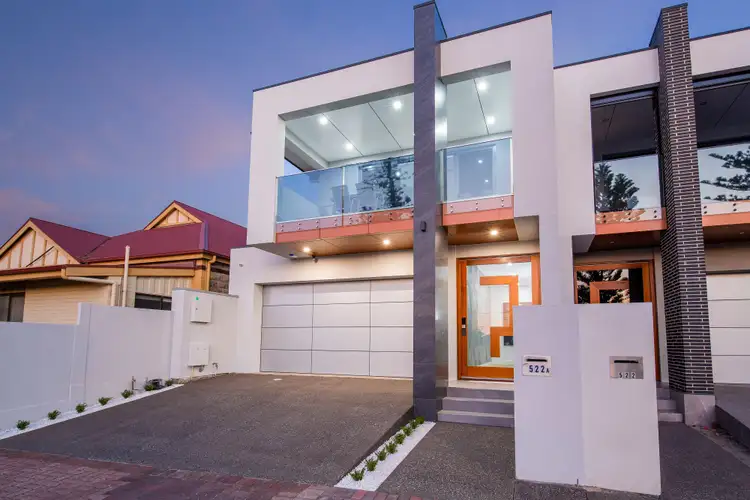Here comes the sun, and with it, a jewel on Seaview's premier strip - a dual-level architectural design (The builders own the home in fact) and moments from Adelaide's hottest coastline and the Grange Jetty Cafe.
Beyond the 2019 build's slick exteriors and commercial double glazing, pivot glass entry door, and dramatic venetian plastered entry hall, a chic 4-bedroom footprint co-exists with sunset views, beach walks, and an outdoor shower rinse-off...
And with a stunning domain like this, the feel is freedom and finesse for the lifestyler by way of coded entry, security alarm and camera vision, 6.6kW of solar, Daikin climate control, and matte-finished joinery accenting soft grey interiors.
Upstairs, open plan living hovers around a feature gas fireplace and lit display niches, then through the S-fold drapes to a semi-frameless glass balcony for sea views and a breeze - drawcards the kitchen also claims.
A custom kitchen impressing with 40mm stone surfaces, a central island, Smeg induction cooktop and wall oven, fully integrated dishwasher and fridge, and a pendant glow to its cutting-edge style.
Past the guest powder room, the master retreats to a rear balcony, a walk-in dressing robe, and a fully tiled ensuite of floating vanities, a double shower, and heated towel rails for the ultimate couple's escape.
Below are 3 robed bedrooms, a custom-fitted study nook, and a standout family bathroom - this one raising the bar with a cocoon-style bath - before the 2nd living zone opens to the tiled, wired for sound alfresco staging an in-built gas BBQ kitchen, stainless dishwasher, and drinks fridge; bringing in the big guns for beachside entertaining.
And it's not often laundries get a mention, yet as one with more floor-to-ceiling joinery and feature-lit stone benchtops, it deserves one.
Here, leisure and lifestyle means world-class golf courses, West Lakes retail, and highly regarded schools as well as an anytime wander to the sand - yours or Henley's...
But don't just join them. Outclass them on Seaview.
You'll love:
Torrens titled architectural design
Balcony sea views
Secure coded entry, alarm & 3 cameras
Double garage with auto panel lift door & internal access
Commercial double-glazing
3m ceilings / square set cornices / 2.34m interior doors
Daikin ducted R/C A/C
6.6kW solar (22 panels)
LED lighting
Upstairs powder room / 2 luxe bathrooms
Study nook with in-built joinery
Hot/cold outdoor shower
In-built speakers to rear alfresco
Stainless BBQ kitchen with bar fridge
And more!
*We make no representation or warranty as to the accuracy, reliability or completeness of the information relating to the property. Some information has been obtained from third parties and has not been independently verified.*








 View more
View more View more
View more View more
View more View more
View more
