$1,300,000
4 Bed • 2 Bath • 14 Car • 92500m²
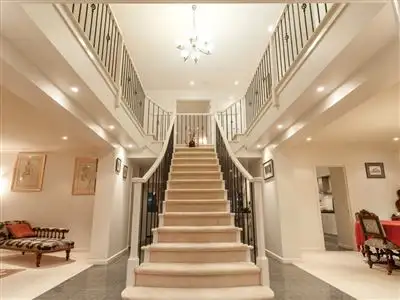
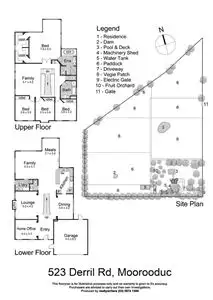
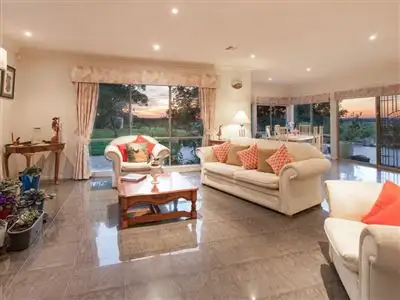
+18
Sold
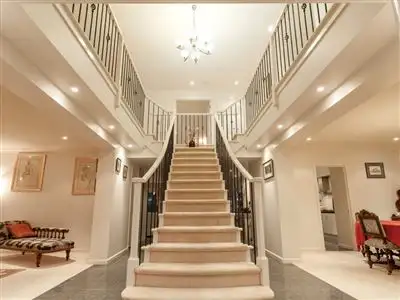


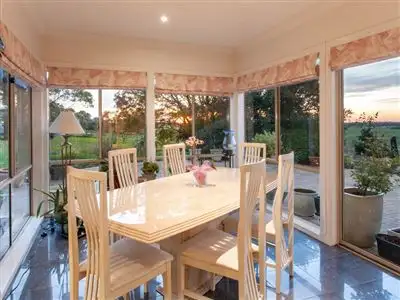
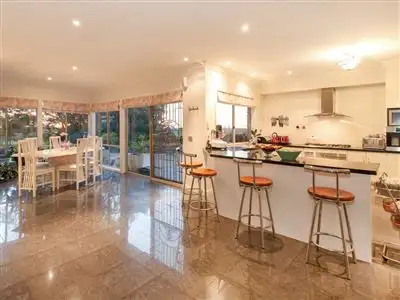
+16
Sold
523 Derril Road, Moorooduc VIC 3933
Copy address
$1,300,000
- 4Bed
- 2Bath
- 14 Car
- 92500m²
Rural Property Sold on Fri 6 Mar, 2015
What's around Derril Road
Rural Property description
“Be Lord & Lady of the Manor”
Property features
Other features
Land area: Land Area Ha: 9.25 Property condition: Excellent Property Type: Land, Acreage/semi rural, House House style: Contemporary Garaging / carparking: Double lock-up, Off street Construction: Brick veneer Roof: Tile Insulation: Walls, Ceiling Walls / Interior: Gyprock Flooring: Tiles and Carpet Kitchen: Modern, Open plan, Dishwasher, Separate cooktop, Separate oven, Breakfast bar, Gas bottled, Pantry and Finished in (Granite) Living area: Formal dining, Formal lounge Main bedroom: King and Walk-in-robe Bedroom 2: Double and Built-in / wardrobe Bedroom 3: Double and Built-in / wardrobe Bedroom 4: Double and Built-in / wardrobe Additional rooms: Office / study Main bathroom: Bath, Separate shower Laundry: Separate Workshop: Separate Views: Private, Rural Aspect: North Outdoor living: Entertainment area (Uncovered), Spa Fencing: Fully fenced Land contour: Sloping Grounds: Landscaped / designer Garden: Garden shed (Number of sheds: 2) Sewerage: Septic Locality: Close to shops, Close to schoolsLand details
Area: 92500m²
Property video
Can't inspect the property in person? See what's inside in the video tour.
Interactive media & resources
What's around Derril Road
 View more
View more View more
View more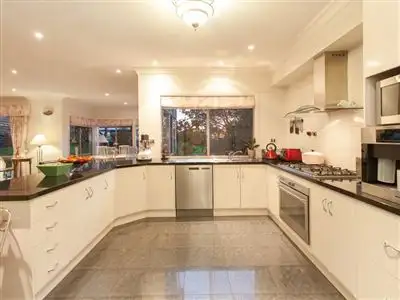 View more
View more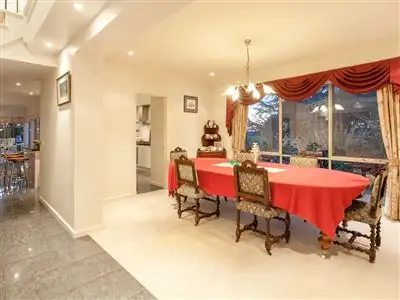 View more
View moreContact the real estate agent
Nearby schools in and around Moorooduc, VIC
Top reviews by locals of Moorooduc, VIC 3933
Discover what it's like to live in Moorooduc before you inspect or move.
Discussions in Moorooduc, VIC
Wondering what the latest hot topics are in Moorooduc, Victoria?
Similar Rural Properties for sale in Moorooduc, VIC 3933
Properties for sale in nearby suburbs
Report Listing

