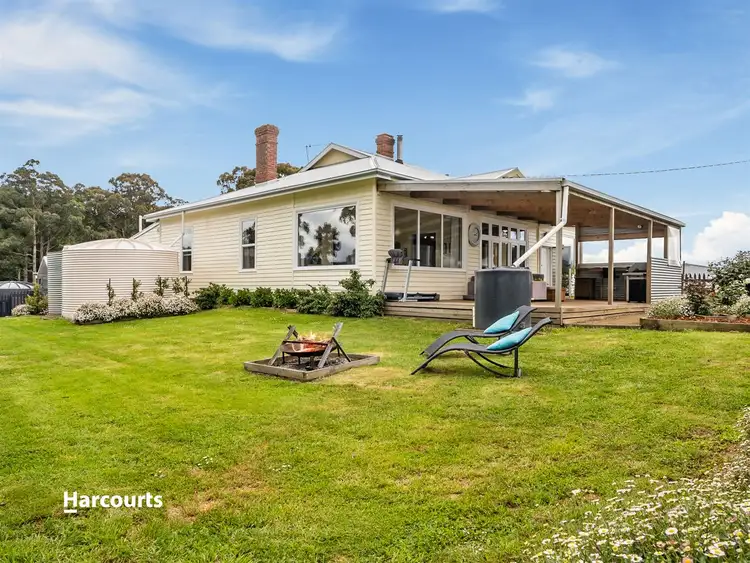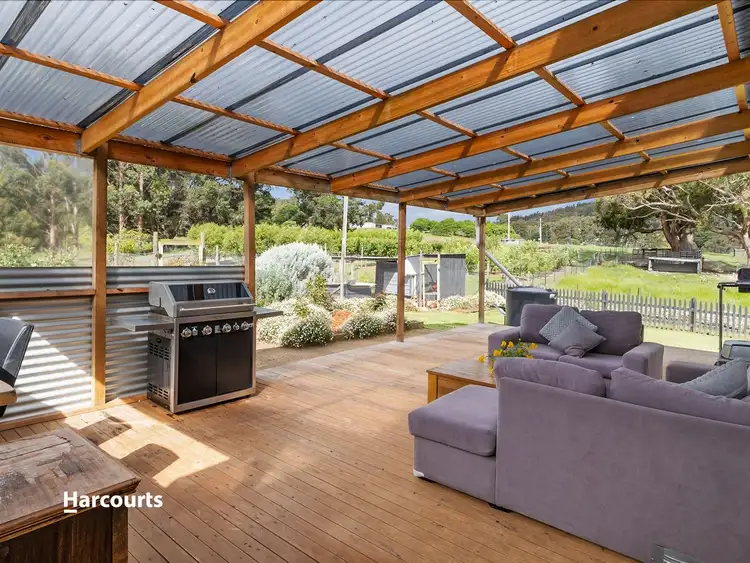Set within the rolling green pastures of the Geeveston countryside, this amazing property consists of 43 acres (17.76ha) of well maintained and well fenced pasture with a corner of native forest and multiple dams, including a lake in the middle. The home adds even more country charm with loads of period character including gorgeous timber floorboards throughout and feature fire places in all the bedrooms and the lounge. A large covered entertaining area adds plenty of appeal as does the huge amount of food production infrastructure.
The home is thought to be originally built around 1910, and has the character of that era with the lovely high ceilings and ornate features. The kitchen comes with granite bench tops and even has a beautiful pressed tin ceiling. Here, in the kitchen, there is a combustion range with a 900mm stainless cooker right next to it. The range is connected to a wet-back system which assists to create free hot water. Up on the roof are 2 sets of solar tubes, one for general use hot water and the other for the multiple hydronic heaters throughout the home. This is all backed up with gas. Combined with the insulated ceiling and double glazing throughout, this home is very energy efficient.
From the kitchen there is access to a lovely sunny dining space on one side and a second living or sunroom on the other, both have huge picture windows framing the views and bringing the outside inside. From here, there is access to the enormous covered entertaining deck, providing a huge amount of space for the whole family to spread out. There are 4 spacious bedrooms, all with ornate mantles over open fireplaces. Three of them come off the main lounge, which sits central in the home. The lounge also boasts a fireplace and the real feature here is the floor to ceiling shelving. The family bathroom has a separate shower as well as a beautiful deep bath.
Surrounding the home are multiple food producing enclosures for your veggies, a mature orchard yielding an enormous amount of fresh fruit, a corner of berries and nuts and then still plenty of space for the animals. Just inside the house, next to the laundry, there is a massive insulated walk-in pantry for all your homegrown produce and the wine of course. The barn is ideal as a garden shed, storage or workshop space. At the end, there is a toilet, perfect for when you are pottering in the garden or out in the paddocks, without having to come inside. Off the barn is an oversized double carport, providing plenty of shelter for the cars.
There are 3 x 23,000L water tanks for the house, and the paddocks have dams, there are 5 in total on the vast 43 acres on offer. The highlight is the middle dam. The large expanse of water is more like a lake than a dam. All too often in poor shape is fencing, but not here. This one has quality fencing throughout. The pastures have clearly been well maintained, with lush green growth for the stock and hay production. And then there is the corner of bush. Just enough to have your very own parcel of native forest to explore and collect firewood.
This one really is the ideal self-sufficiency property with everything done to a high standard. Please contact us for further information or to arrange a private viewing.
Rates - $1,600 approx p.a








 View more
View more View more
View more View more
View more View more
View more
