$1,340,000
6 Bed • 2 Bath • 10 Car • 6832m²
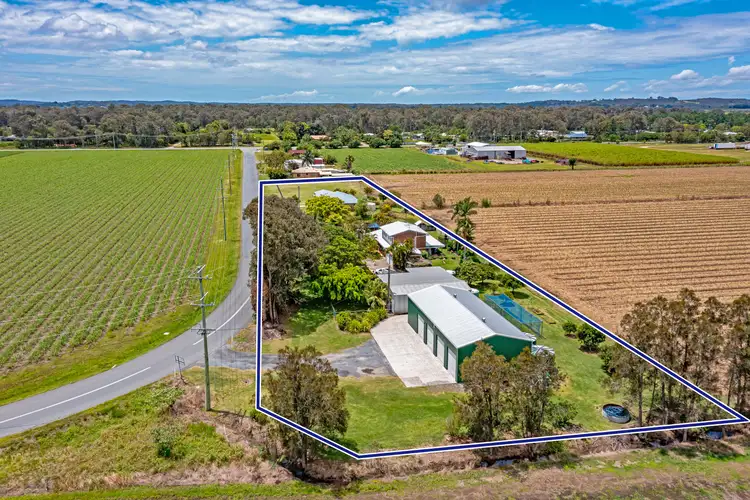


+32
Sold
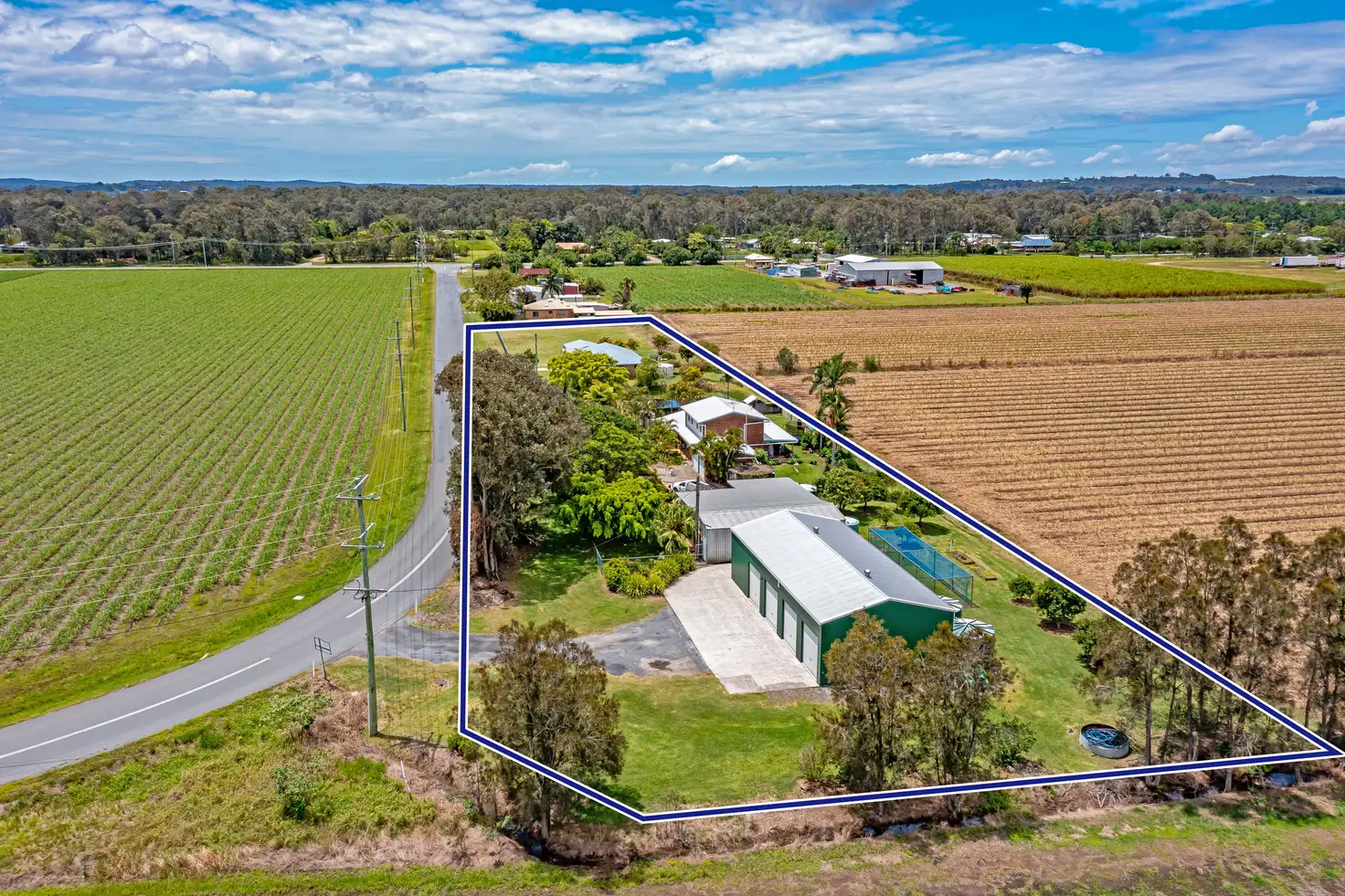


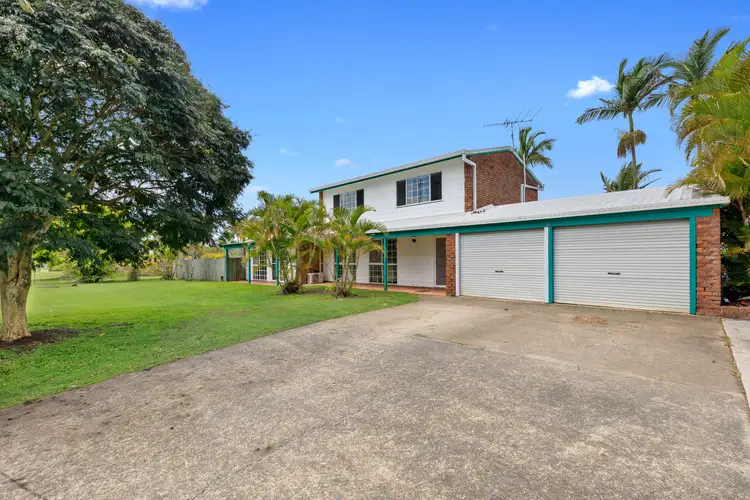

+30
Sold
524 Burnside Road, Gilberton QLD 4208
Copy address
$1,340,000
- 6Bed
- 2Bath
- 10 Car
- 6832m²
House Sold on Mon 28 Feb, 2022
What's around Burnside Road
House description
“Blue Chip Property - Rich With Potential”
Land details
Area: 6832m²
Interactive media & resources
What's around Burnside Road
 View more
View more View more
View more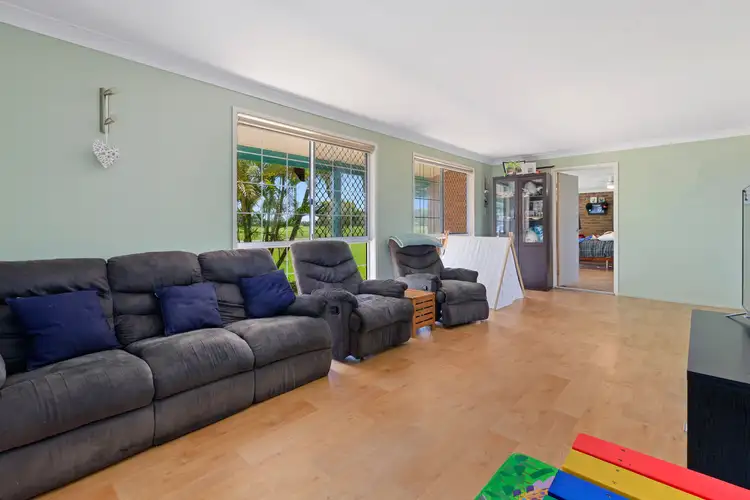 View more
View more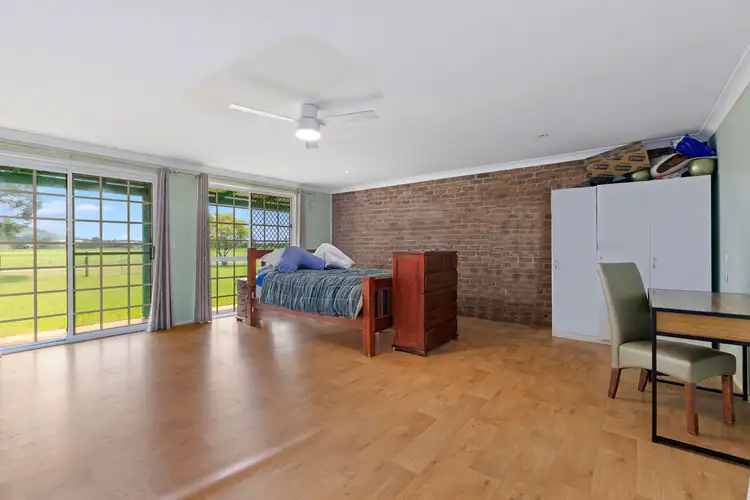 View more
View moreContact the real estate agent

Allysha Scholz
Harcourts Property Centre Beenleigh
5(1 Reviews)
Send an enquiry
This property has been sold
But you can still contact the agent524 Burnside Road, Gilberton QLD 4208
Nearby schools in and around Gilberton, QLD
Top reviews by locals of Gilberton, QLD 4208
Discover what it's like to live in Gilberton before you inspect or move.
Discussions in Gilberton, QLD
Wondering what the latest hot topics are in Gilberton, Queensland?
Similar Houses for sale in Gilberton, QLD 4208
Properties for sale in nearby suburbs
Report Listing
