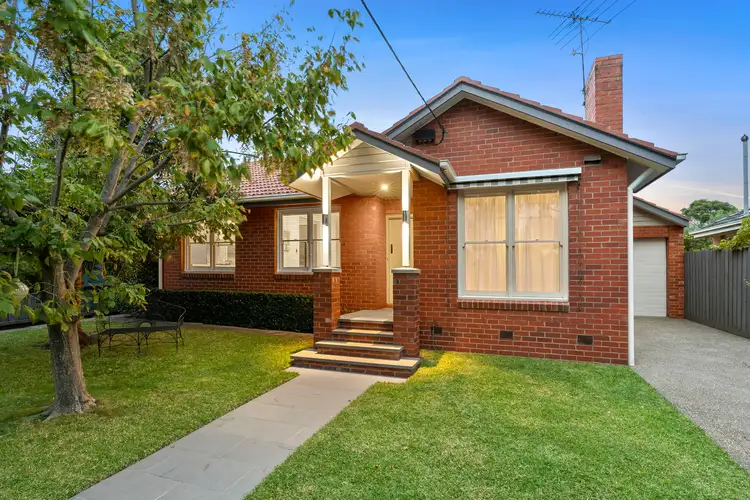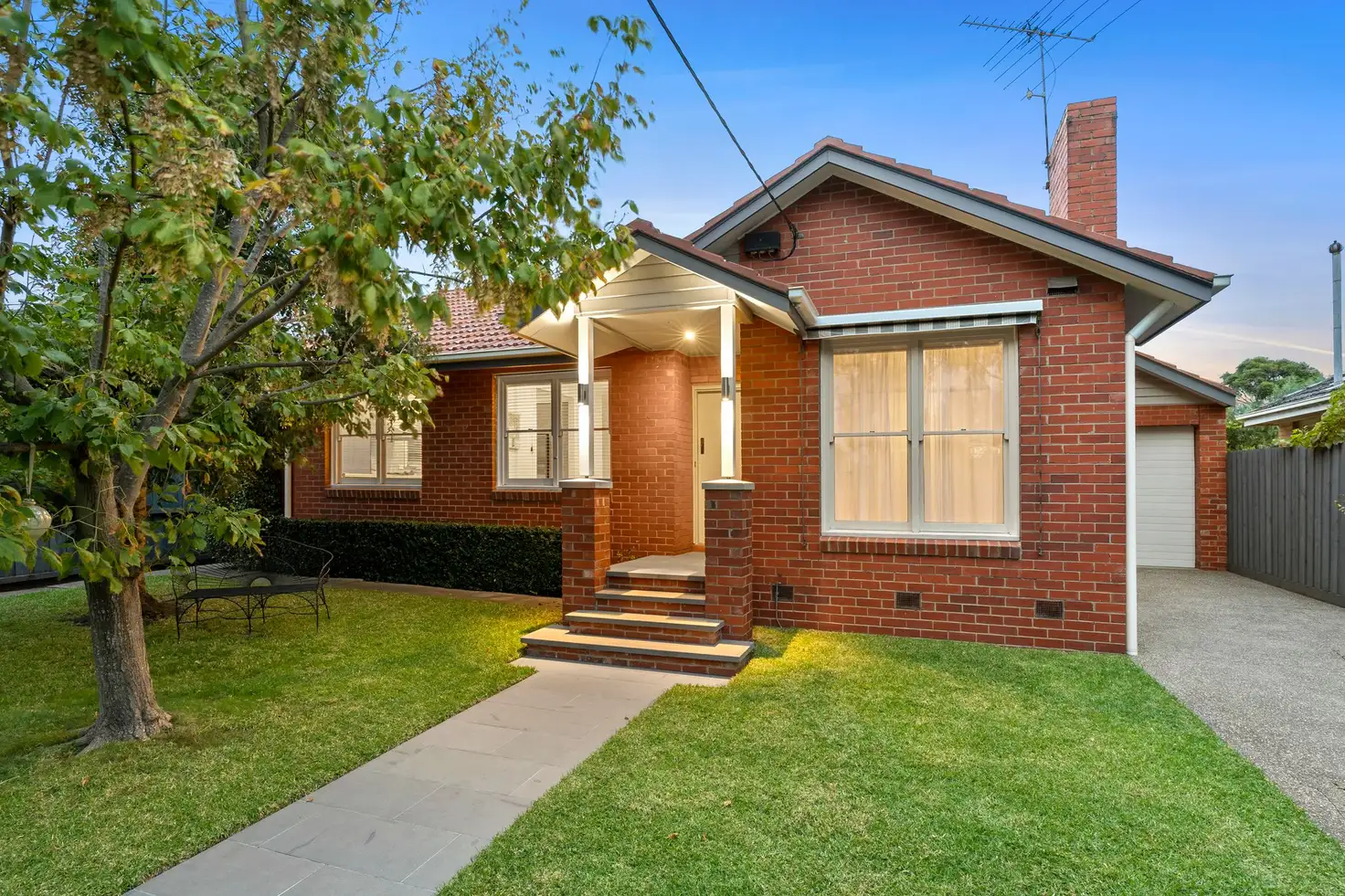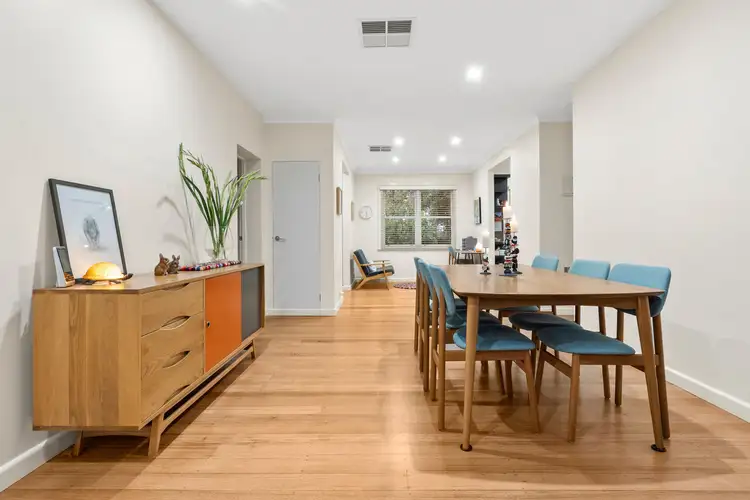$1,277,000
4 Bed • 2 Bath • 6 Car • 780m²




+20
Sold





+18
Sold
524 Ryrie Street, East Geelong VIC 3219
Copy address
$1,277,000
What's around Ryrie Street
House description
“Stunning East Geelong home with impressive workshop”
Land details
Area: 780m²
Documents
Statement of Information: View
Interactive media & resources
What's around Ryrie Street
 View more
View more View more
View more View more
View more View more
View moreContact the real estate agent


Michael Tricarico
Gartland Property
0Not yet rated
Send an enquiry
This property has been sold
But you can still contact the agent524 Ryrie Street, East Geelong VIC 3219
Nearby schools in and around East Geelong, VIC
Top reviews by locals of East Geelong, VIC 3219
Discover what it's like to live in East Geelong before you inspect or move.
Discussions in East Geelong, VIC
Wondering what the latest hot topics are in East Geelong, Victoria?
Similar Houses for sale in East Geelong, VIC 3219
Properties for sale in nearby suburbs
Report Listing
