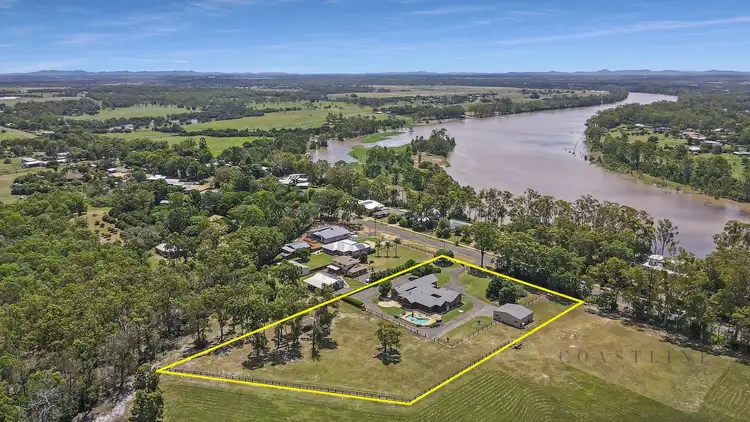This is the ultimate in lifestyle properties that will exceed expectations with its unique design, magnificent rural outlook, quiet and peaceful surroundings along with the benefits of being situated only 1.2km to schools and 4km to a major shopping centre.
THIS PROPERTY IS NOT IN A FLOOD ZONE AND HAS NOT BEEN FLOOD AFFECTED
Located along the prestigious Branyan Drive on a 1.04 ha (2.56 acres) well established allotment, all the hard work has been done with no stone left unturned and it is now ready and awaiting for its new owners to enjoy the benefits and rewards the property provides.
Whether you are into horses or water sports you are covered here, with plenty of shed space for the boat and being only 2.8km to the Sandy Hook Ski Club and boat ramp or the fully fenced rear paddock with shelter and water outlets for the horses, everyone in the home will be happy.
Features of 525 Branyan Drive Include:
- Unique Design, approximately 470m2 under roof and built by Murchie Constructions
- Breathtaking polished hardwood mixed species timber floors throughout the entry and hallway and Tassie Oak flooring through remainder of the home
- 2.7 ceilings throughout, square set cornice in kitchen, entry / hall way, games room and office
- Huge open plan living and meals area with high Tassie oak cathedral ceilings, feature nautral stone stacked wall, abundance of windows and sliding doors providing ample natural lighting and cross ventilation
- Massive gourmet kitchen with stone bench tops, soft touch draws, copious amount of cupboard and draw space, walk in pantry and quality appliances including gas 5 burner cooktop, 900mm oven, canopy range hood and dishwasher
- Oversized games room perfect for the entertainer with enough room to accommodate the largest of pool tables and incorporating a built in bar with stacker windows opening out onto deck and overlooking the pool
- 3rd living area / kids play room with built in cupboards which could be a media room if desired.
- Opening out from all living spaces and kitchen is a large deck wrapping around the rear of the home providing the ideal place to entertain guests whilst enjoying the magnificent rural outlook views over the pool and capturing the breezes
- Lavish oversized master bedroom separated from remainder of bedrooms with huge both his and hers walk through robe to accommodate the largest of clothes collections
- Spacious ensuite with floor to ceiling tiles, stone bench tops, dual vanities and oversized shower
- 4 additional generous size bedrooms all with ceiling fans, built in robes and air conditioning
- Large built in study / office with custom cabinetry, air conditioning and ceiling fan
- Hallway with abundance of built in cupboards, feature block and natural stone walls
- Large laundry with custom cabinetry, folding bench and overhead storage
- Main bathroom with floor to ceiling tiles, stone bench tops, dual vanities, oversized shower and 2 way access to bedroom 4
- Additional 3rd toilet off rear deck for pool and entertaining use
- 6 Zone Daikin ducted air conditioning system throughout
- Master bedroom with separate split system air conditioning
- Full intergrated sonos sound system through all bedrooms, living and rear deck
- 2 gas hot water systems servicing either end of the home
- Quality window furnishings throughout the home
- Insulation in all external walls and ceilings
- Sparkling concrete in ground salt water pool visible from kitchen, living areas and entertaining deck with shade umbrella
- Block rendered entry with stone features, electric front gates plus intercom system
- Hot mix drive way wrapping around the home with 240 volt driveway lighting
- Attached to the home is a triple garage with one bay extra-long to suit an oversized vehicle or ski boat
- 12m x 11m powered shed with full hot mix driveway from road side right through to the shed, roller doors each end of the shed, 3m wide doors with 2.9m high clearance.
- Located inside the shed is a fully lined and sealed 3.5m x 12m retreat with air conditioning, kitchenette, TV & data points suitable for various uses
- The house water is supplied via town water or the 20,000 gal concrete underground rain water tank
- The yard is maintained via a domestic unlimited bore and the rainwater tank with multiple water outlets and a full automatic irrigation system around the home
The only way to appreciate all the thought and effort gone into this property is to inspect for yourself firsthand.
Distances from Residence:
Avoca IGA - 2.3km
Branyan State School – 1.2km
Sandy Hook Boat Ramp - 2.8km
Brothers Sports Club – 3.8km
Coles & Aldi - 3.9km
Sugarland Shopping Centre – 4 km
Base Hospital – 6.5km
CBD Post Office - 7.8km
At a Glance:
Bedrooms: 4 plus office
Living areas: 3
Bathrooms: 2
Toilets: 3
Car Accommodation: 7
Pool: Yes (salt water)
Air conditioning: Yes Ducted
Land Size: 1.04 ha
The information provided is for use as an estimate only and potential purchasers should make their own enquires to satisfy themselves of any matters.








 View more
View more View more
View more View more
View more View more
View more
