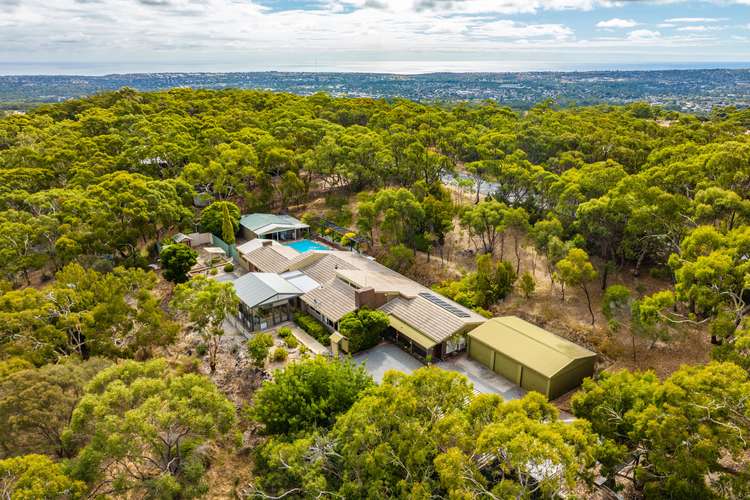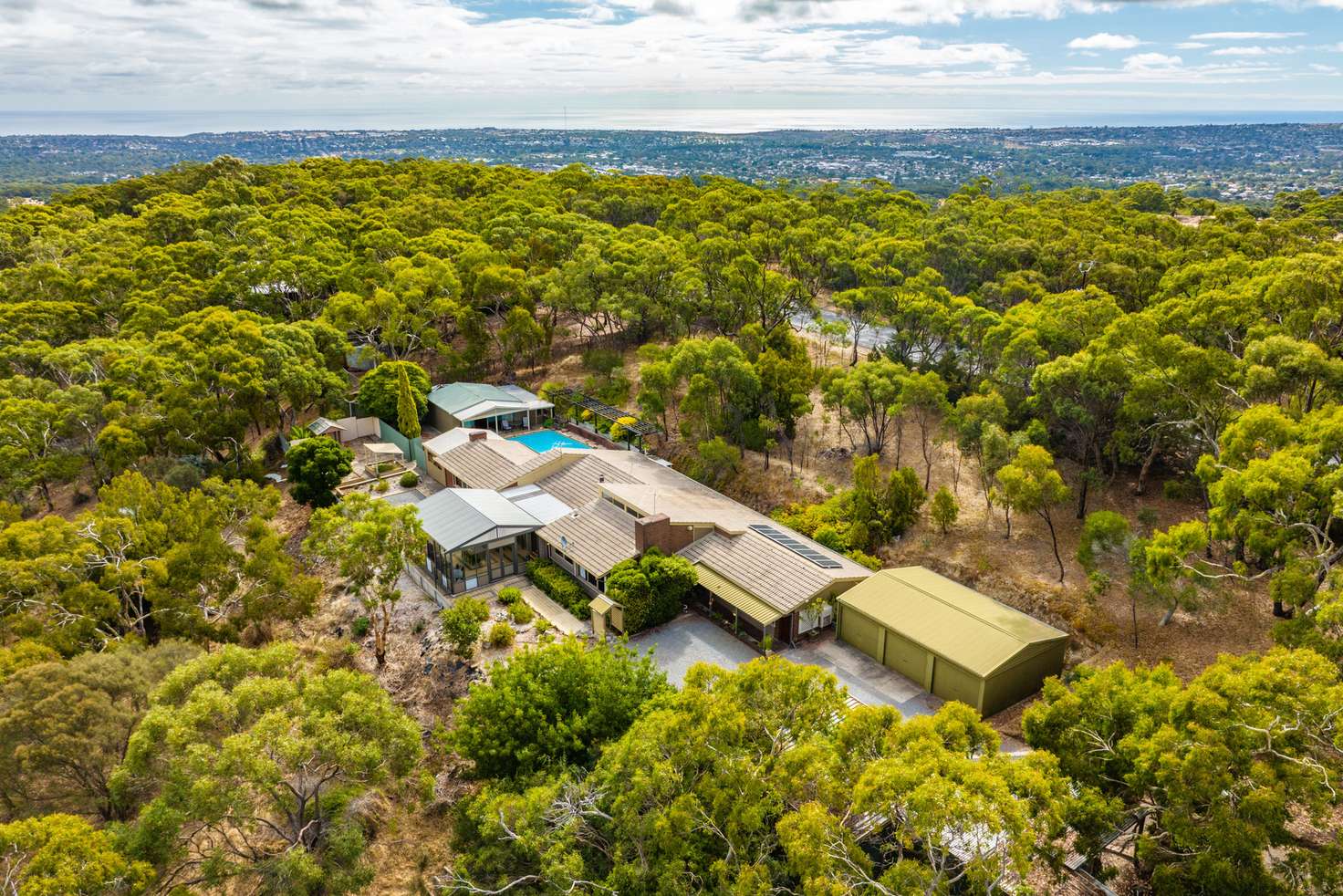UNDER CONTRACT
5 Bed • 3 Bath • 8 Car • 40000m²
New



Under Offer





Under Offer
526 Bains Road, Onkaparinga Hills SA 5163
UNDER CONTRACT
- 5Bed
- 3Bath
- 8 Car
- 40000m²
House under offer
Home loan calculator
The monthly estimated repayment is calculated based on:
Listed display price: the price that the agent(s) want displayed on their listed property. If a range, the lowest value will be ultised
Suburb median listed price: the middle value of listed prices for all listings currently for sale in that same suburb
National median listed price: the middle value of listed prices for all listings currently for sale nationally
Note: The median price is just a guide and may not reflect the value of this property.
What's around Bains Road

House description
“A sprawling family home set on 4ha in your own private bushland setting.”
Boasting five bedrooms, three bathrooms, multiple living areas and an absolutely enormous in-ground swimming pool - This property is a kinship between idyllic country living and an abundance of internal and external space that you will never need more of - And only 35 minutes drive to the Adelaide CBD.
With views into the rolling valley of wilderness below, you could be forgiven for thinking you were anywhere near civilisation.
Entering the home via the eastern wing, you pass the first of two master bedrooms; wall-to-wall built in robes, en-suite and study – the perfect setup for the work or study from home lifestyle. Down the hall is the formal lounge; with vaulted ceilings, faux heater in the fireplace and a valley outlook. Bedroom two is well proportioned with built in robes. Down the hall again you pass the guest bathroom and laundry – loads of practical space here for busy families – the sunken corner spa bath is welcome sight after a hard days work.
The spacious kitchen and family rooms are bathed in natural light thanks to the high windows and vaulted ceilings – the kitchen features modern cabinetry and appliances – ample working space is fantastic – that view out the window makes meal preparation even better. Central air conditioning does the heavy lifting moderating temperature in this space – the combustion heater however is perfect for those cold winter nights.
Three more bedrooms including the second master, with built in robes and modern en-suite boarder the living room. From the living room you move through to the large slate floored dining room with pass through pantry and built in bar. An enclosed pergola, encased in windows and with pavers underfoot is the perfect all weather entertainment space for when you would prefer all of that nature, on the other side of the glass.
Speaking of perfect entertaining space – the family room is all classic stone and timber – flanked by windows either side and with a central fireplace it has an undeniable hunting lodge vibe with a store for that wine collection and another built in bar to serve it from. Outside, it only gets better.
If pool parties are on the agenda, the enormous chlorine in-ground pool measuring 5m x 13.6m is sure to impress you and all of your friends. Built in BBQ, alfresco, outdoor shower, poolside seating along the retaining wall, aviary, store room and rumpus tie the offering here together in what is not only a truly unique property but a once in a lifetime opportunity.
In its entirety, a home that will suit a large family, people planning one or those that need the abundance of space for all their friends to come and stay a while. Situated in the picturesque Onkaparinga Hills, 526 Bains Road is approximately 35 minutes drive from the Adelaide CBD (more or less traffic dependant), 3.3km from the Woodcroft Town Centre (shopping centre) & Woodcroft Hotel, 4.6km from Happy Valley Primary School and 3.2km from Woodcroft College.
Notable features:
- Dual master bedrooms with en-suites
- Study in Master bedroom one
- Third bathroom with spa bath
- Three additional bedrooms
- Four internal living / dining spaces with an external rumpus
- Slate flooring
- Enormous swimming pool
- Modern kitchen with dishwasher and electric cooking
- Feature combustion heater
- Ducted reverse cycle air conditioning
- South facing enclosed pergola
- Poolside alfresco & built in BBQ
- Multiple garden beds
- Three bay roller door garage
- Two bay carport
- Outdoor shower
- Four store rooms
- Provisions for plumbing in the poolside rumpus
- 65,000 litre rain water storage tanks
- 1.5kw Solar electric system
- Roller shutters on most windows
- Cubby house
- Woodcroft College - 3.2kms away
CT 5739 // 384
Torrens Titled
Zoned – Hills Face
City Council of Onkaparinga
Council rates $2,322.81 p/a approx.
Emergency Services Levy $172.60 p/a approx.
SA Water rates $70.80 p/q approx.
Built in 1980
South facing orientation
4ha allotment
296.8 m2 internal
If you are looking to call 526 Bains Road your home, then call George Atsalis on 0421 935 786.
Offer form link: https://forms.gle/rBBx9NN8nzJSNcoS7
Disclaimer: Realm Realty, its agents, employees and media partners make every effort to ensure that the information presented here is true and accurate. In order to gather our information, we do rely on third party sources and therefore cannot give any guarantee or warranty with reference to the information, statements, dimensions, rates or figures contained within.
RLA 306873
Property features
Air Conditioning
Alarm System
Built-in Robes
Dishwasher
Ducted Cooling
Ducted Heating
Indoor Spa
Living Areas: 3
Outdoor Entertaining
Pet-Friendly
Pool
In-Ground Pool
Reverse Cycle Aircon
Rumpus Room
Solar Panels
Study
Toilets: 3
Water Tank
Other features
Bush Retreat, Car Parking - Surface, Pool, Security System, reverseCycleAirConBuilding details
Land details
Property video
Can't inspect the property in person? See what's inside in the video tour.
What's around Bains Road

Inspection times
 View more
View more View more
View more View more
View more View more
View moreContact the real estate agent

George Atsalis
Realm Realty
Send an enquiry

Nearby schools in and around Onkaparinga Hills, SA
Top reviews by locals of Onkaparinga Hills, SA 5163
Discover what it's like to live in Onkaparinga Hills before you inspect or move.
Discussions in Onkaparinga Hills, SA
Wondering what the latest hot topics are in Onkaparinga Hills, South Australia?
Similar Houses for sale in Onkaparinga Hills, SA 5163
Properties for sale in nearby suburbs

- 5
- 3
- 8
- 40000m²