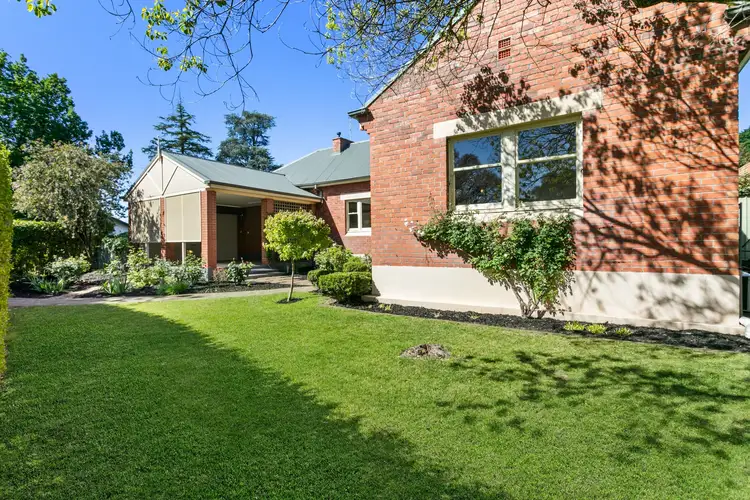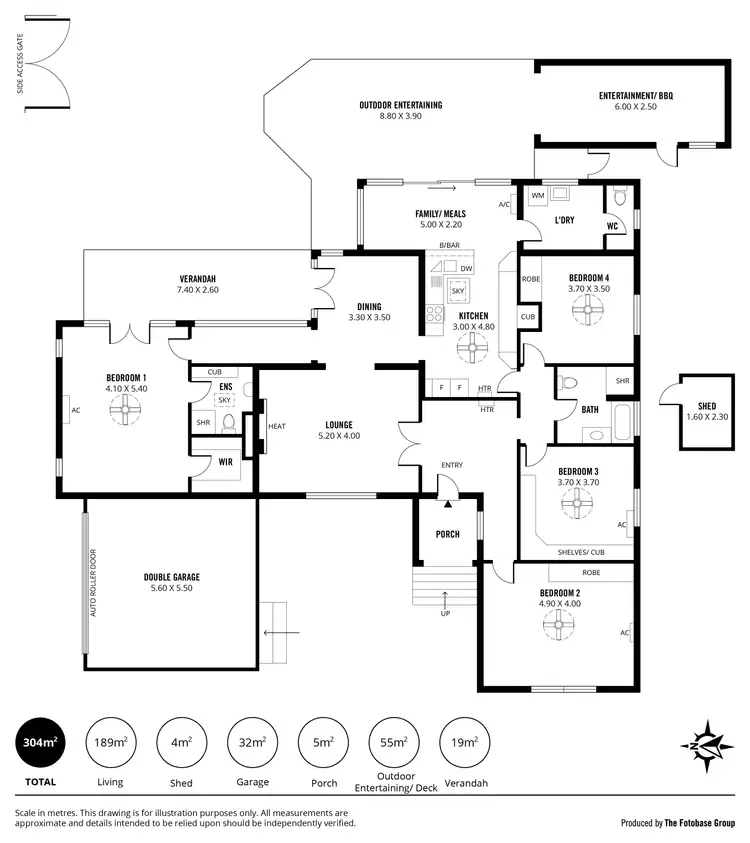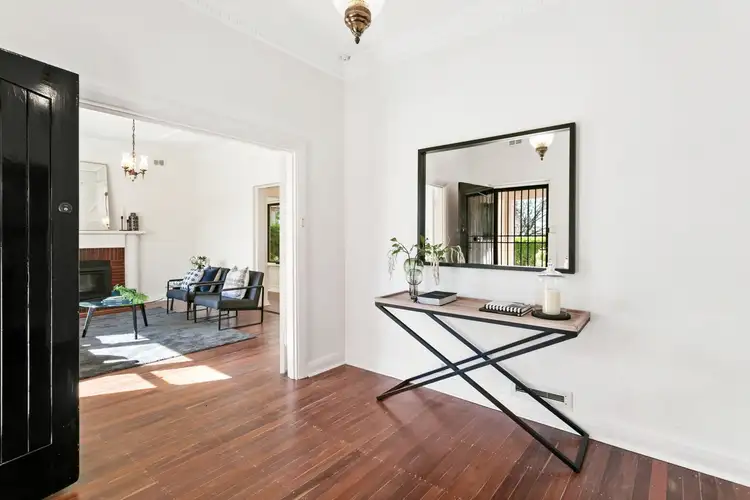“Born again in St Georges - A new lease on life!”
This Brae Road, corner located, St Georges, solid brick family home, full of character and charm, is set well back from Portrush Road. Behind a high leafy hedge (located to the East of Brae Road Reserve) on approx. 685m2 of land, and is close to Bus routes, local schools (Seymour College, Glenunga high, linden park Primary and others) and Burnside Village.
Entry into the home is up four steps and via a covered, brick pier, portico.
Stepping over the threshold we come to a wide spacious entry hall, where polished solid Jarrah timber floors warmly welcome us and the large open space provides an inkling of what is to come. This home is full of surprises!
Here to our right, double glazed doors give way to the formal lounge and the central, gas log fire fireplace is the focal point of the room. Large casement windows allow ample light for the room and the high decorative ceilings provide a link with the past.
Further through the home we come to the formal Dining room with extra light provided by an expansive window and double door combination that leads to the outdoor living area.
The parents wing is off this area via a generous light filled passage way. Here wide, floor mounted timber windows form most of the external wall with vistas of the rear yard and outdoor living area enticing you to continue to the master suite.
Bedroom 1 is enormous and your king size bed will feel right at home. Once again light is a key feature and access to the rear picturesque gardens through double glass doors further adds to the grandeur. A large spacious dressing room allows for ample clothes storage and the adjacent ensuite with its glistening black and white tiling theme provides private seclusion for Mum and Dad for those necessary functions.
Of course we have only seen a portion of the house and as we retrace our steps back toward the formal Dining room we come to the exceptional Kitchen / Family/ Meals area.
Here, with two pack white finish cupboards and black granite bench tops the function centre of the home stands resplendent above timber finish floors. A new European under bench oven and gas hotplates enable easy meal preparation and dish washing is a breeze with the sparkling stainless steel dishwasher adding to the functionality of this magnificent home.
Three other double Bedrooms are provided with built in wardrobes and large bookshelves with floor mounted cupboards is an added feature to bedroom 3.
The main bathroom continues a similar white and bright theme with the new vanity bar, toilet and mirror adding to the décor.
Climate control is provided by split system reverse cycle wall mounted air conditions throughout the home and as previously mentioned the gas log fire to the lounge room fireplace is an added bonus for those cold winter days and nights.
I have left the best till last and the paved, covered, outdoor patio area with its multi-function room adjacent is the entertainment centre of your new home. This large expansive area, overlooking manicured gardens provides the ideal setting for the weekend BBQ and for when friends drop in.
Double garaging (with auto remote control door) is also a feature of this property with side access from Brae Road and the double- gate access to the rear yard ensures easy rubbish removal and trailer access if this is your desire.
This outstanding property is the St Georges, surprise package of the year and is waiting for you to make it yours. It will suit many buyers and competition will be keen. If this spacious, lifestyle, family home is your choice then take action today. In this market it won't last long!
TAPLIN GROUP OF COMPANIES - RLA 994

Air Conditioning

Alarm System

Built-in Robes

Ensuites: 1

Living Areas: 2

Toilets: 3
Close to Schools, Close to Shops, Close to Transport, Heating, Openable Windows, Roller Door Access








 View more
View more View more
View more View more
View more View more
View more
