Welcome to 527 Stebonheath Road, Andrews Farm - a beautifully designed family home offering the perfect blend of comfort and convenience. Nestled on a generous 375 sqm block, this property boasts three spacious bedrooms and two well-appointed bathrooms, providing ample space for a growing family.
The heart of the home is the open-plan kitchen, meals, and family area, where you'll find a breakfast bar, a five-burner gas stove, a retractable tap, and ample storage, making meal preparation a delight. The long island bench is perfect for casual dining or entertaining guests. Meanwhile the font lounge room offers a welcoming space for unwinding with family.
The main suite is a true retreat, featuring an ensuite bathroom and a walk-in robe. Each bedroom is carpeted for added comfort, while the rest of the house is elegantly tiled. The split system air conditioning in the lounge and meals area keeps the home comfortable year-round, while the twenty solar panels significantly reduce energy costs.
Step outside to the inviting outdoor area, perfect for entertaining and relaxing with family and friends. The property also includes a double-car garage and additional driveway parking for up to four vehicles, providing plenty of space for everyone. Security is a top priority with a comprehensive security system in place, giving you peace of mind.
Situated in the thriving suburb of Andrews Farm, this home offers easy access to a range of amenities. Kalara Reserve is just a ten-minute walk away, perfect for family outings and recreation. For your shopping needs, Eyre Village Shopping Centre is a mere four-minute walk away, and Woolworths Playford is only a five-minute drive. The area is well-served by local schools including John Hartley School making it an ideal location for families.
Property Features:
• The master bedroom has a walk-in robe, private ensuite, and a corner window
• Open plan family, meals, and kitchen space with sliding doors to the backyard
• The kitchen has a breakfast bar, a built-in five burner gas stove, and an extendable tap, with abundant timber-style cabinetry
• Front lounge room with bi-fold doors and backyard access
• The main bathroom features a bathtub, glass shower, vanity storage, and a separate toilet
• Convenient laundry room with backyard access
• Hallway storage cupboard for convenience
• Split system air conditioning in the lounge and meals area
• Security system for peace of mind
• A gas hot water system for instant hot water
• 6.6kw/h solar system with twenty-panels for energy efficiency
• Outdoor entertaining area with artificial lawn
• Tidy frontage with artificial lawn and an epoxy driveway for added parking
• Secure double garage with panel-lift door and interior access
• John Hartley School is less than two minutes away
The nearby zoned primary school is John Hartley School B-6. The nearby unzoned primary schools are Swallowcliffe School P-6, Elizabeth North Primary School, and Taparra Primary School. The nearby zoned secondary school is Mark Oliphant College B-12. The nearby unzoned secondary school is Kaurna Plains School.
Auction Pricing - In a campaign of this nature, our clients have opted to not state a price guide to the public. To assist you, please reach out to receive the latest sales data or attend our next inspection where this will be readily available. During this campaign, we are unable to supply a guide or influence the market in terms of price.
Vendors Statement: The vendor's statement may be inspected at our office for 3 consecutive business days immediately preceding the auction; and at the auction for 30 minutes before it starts.
RLA 322799
Disclaimer: As much as we aimed to have all details represented within this advertisement be true and correct, it is the buyer/ purchaser's responsibility to complete the correct due diligence while viewing and purchasing the property throughout the active campaign.
Property Details:
Council | TBC
Zone | TBC
Land | TBCsqm(Approx.)
House | TBCsqm(Approx.)
Built | TBC
Council Rates | $TBC pa
Water | $TBC pq
ESL | $TBC pa
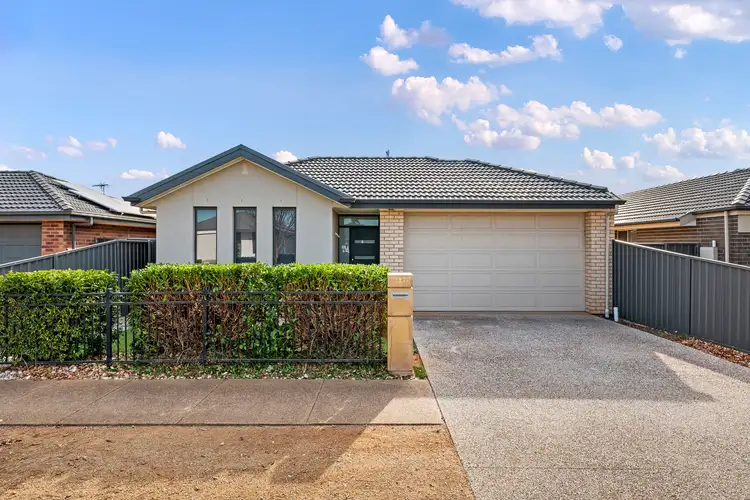

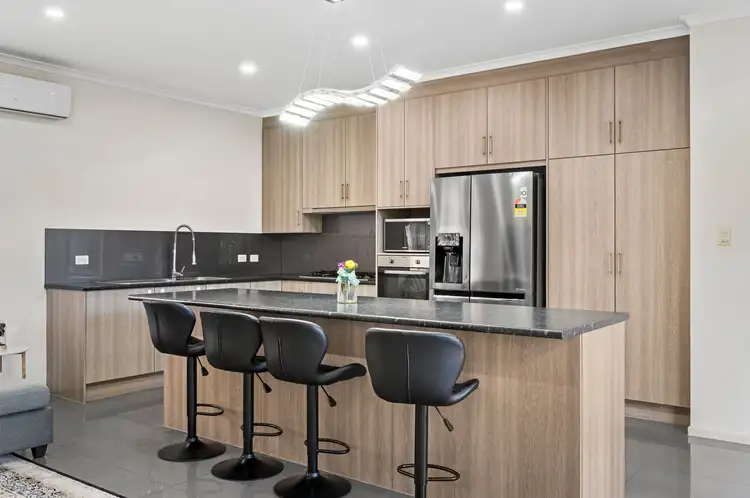
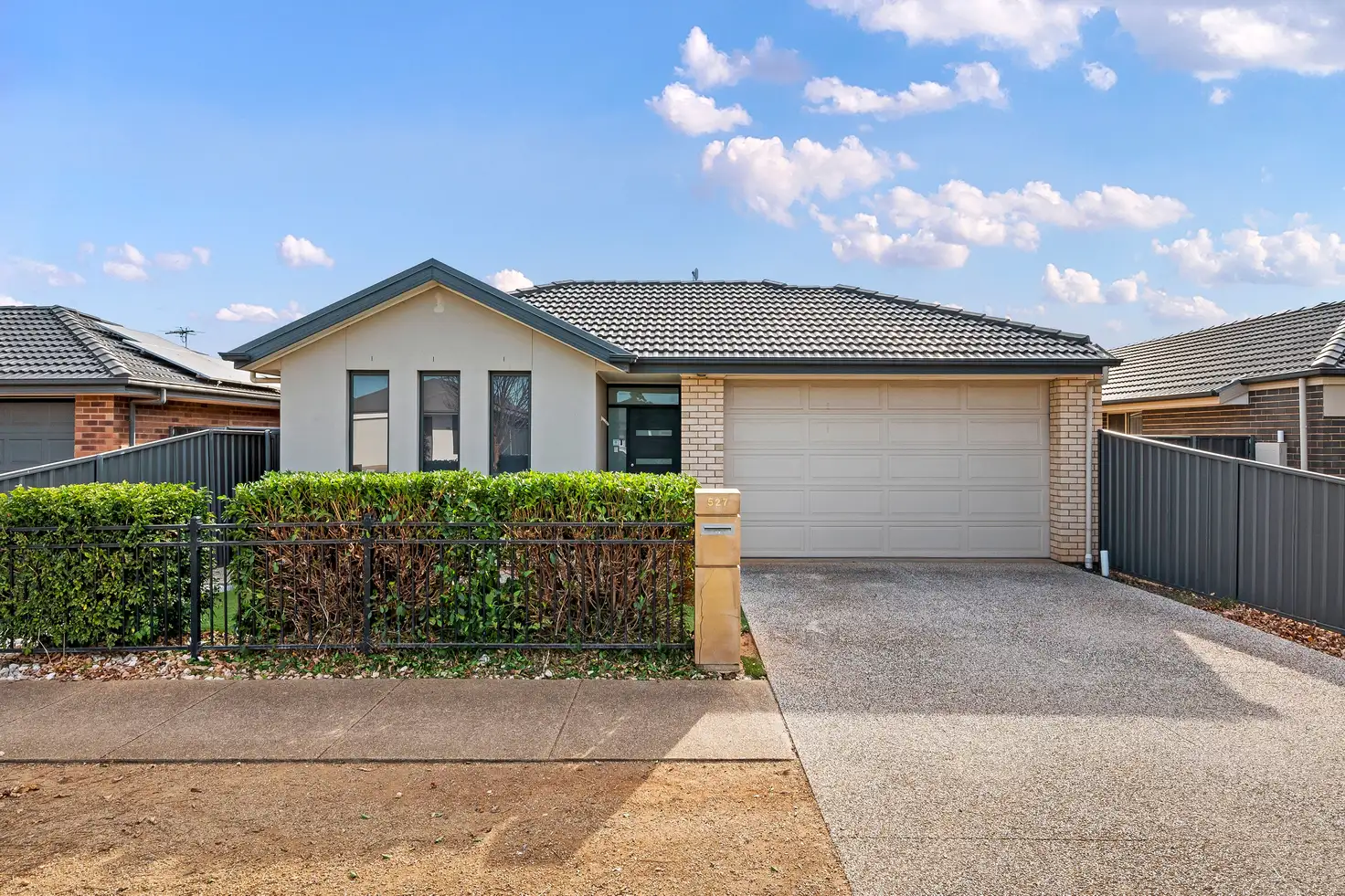


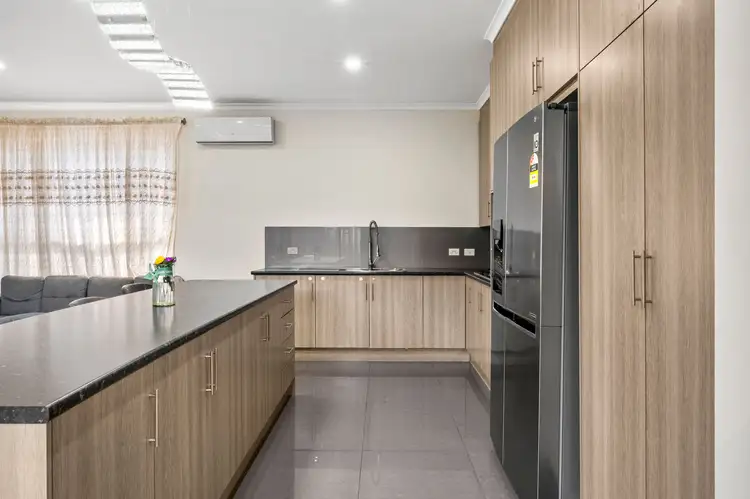
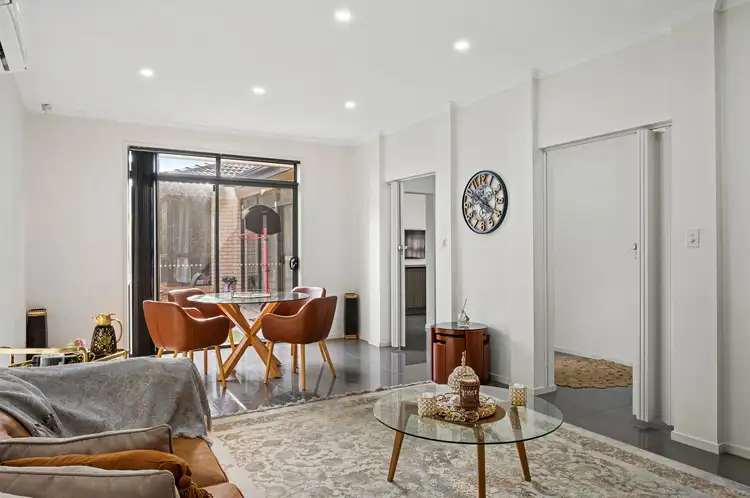
 View more
View more View more
View more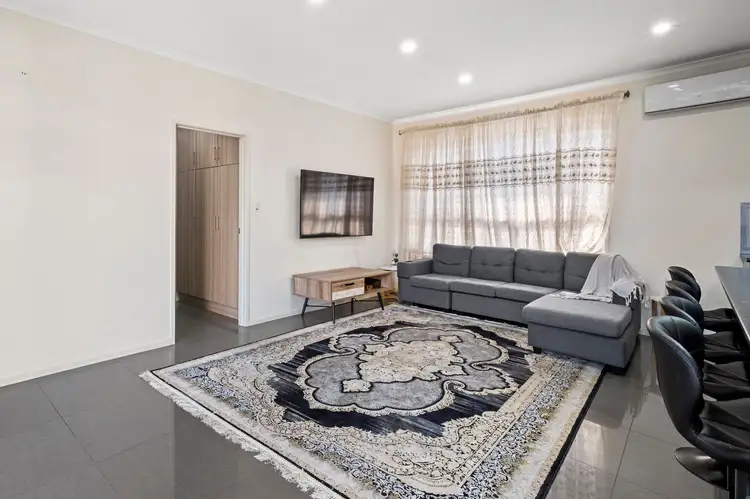 View more
View more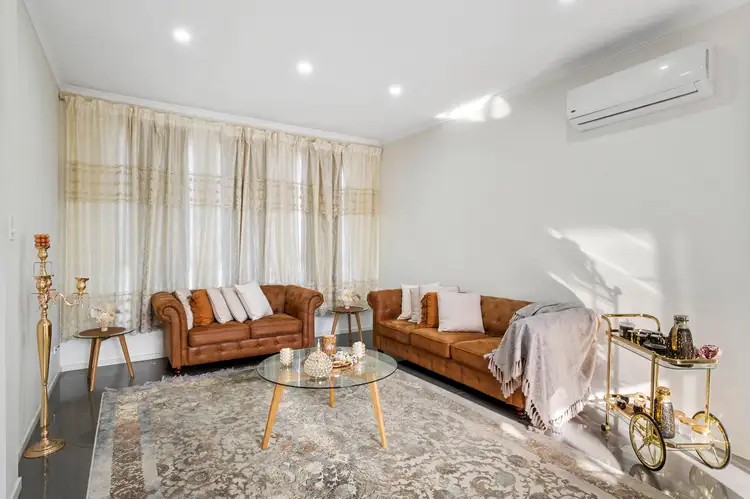 View more
View more
