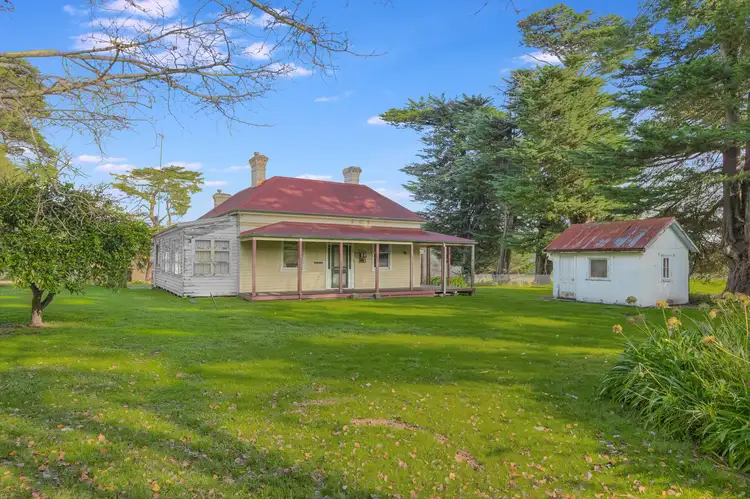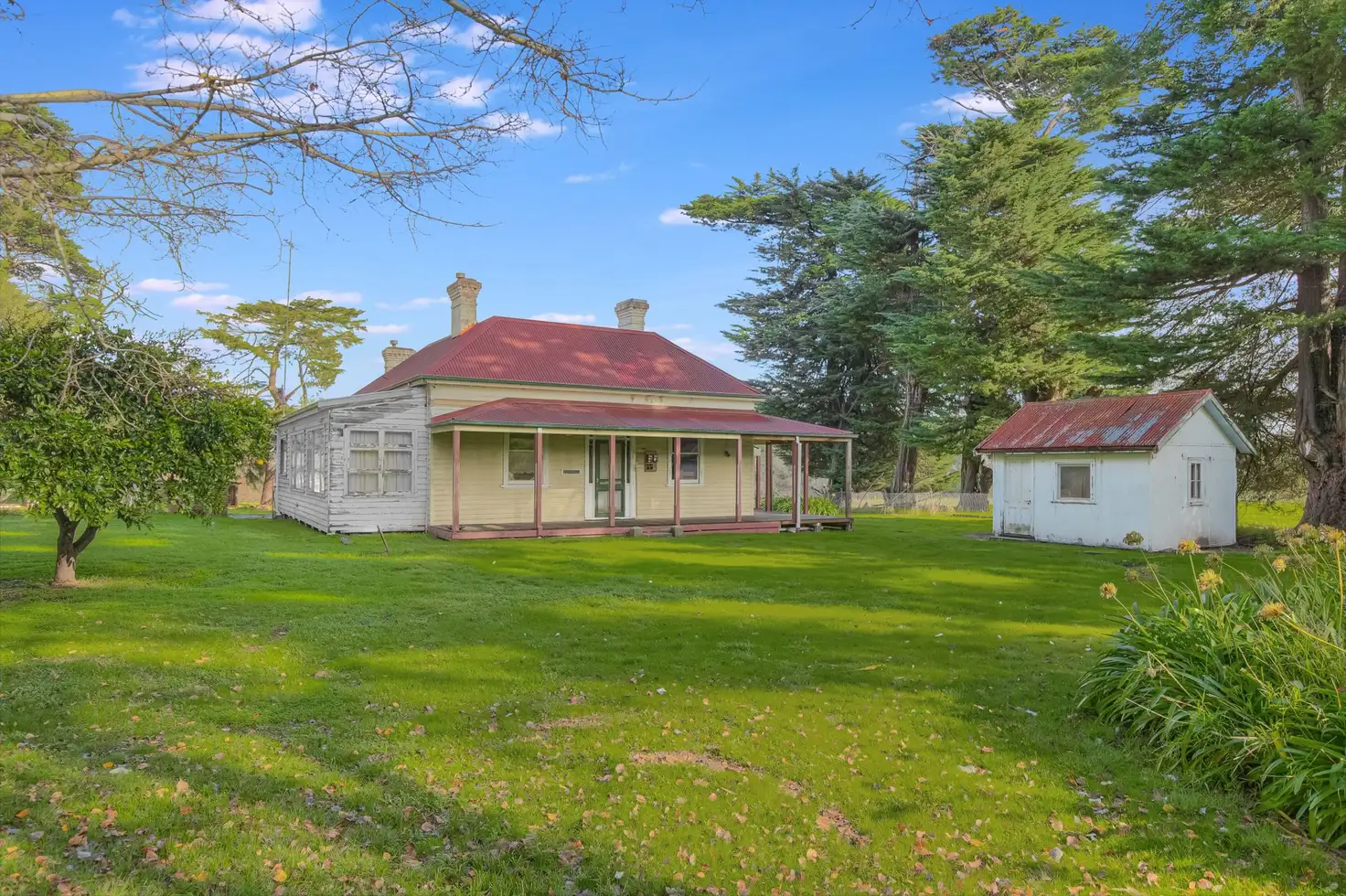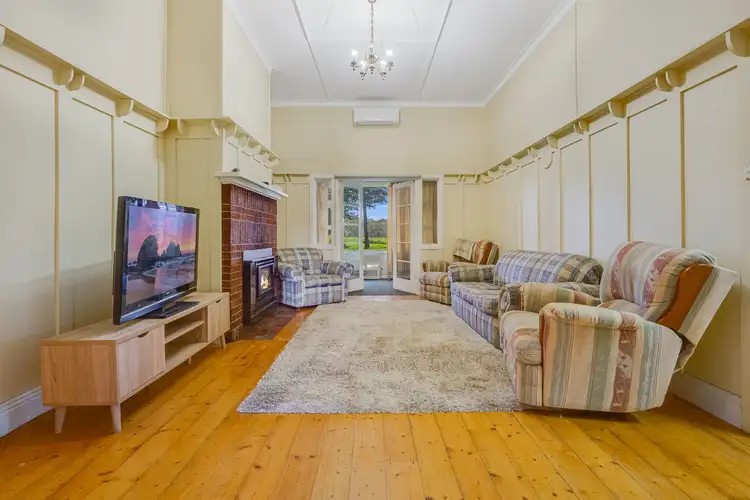Price Undisclosed
3 Bed • 2 Bath • 7 Car • 113100m²



Sold





Sold
5275 Northern Highway, Tooborac VIC 3522
Price Undisclosed
- 3Bed
- 2Bath
- 7 Car
- 113100m²
House Sold on Sat 29 Jul, 2023
What's around Northern Highway
House description
“'Braemar' Rare Opportunity to Own Farmhouse Circa 1895 on 28 Acres”
5275 NORTHERN HIGHWAY TOOBORAC 3522
Braemar Farmhouse Circa 1895 on 28 Acres
Close your eyes, click your heels and make a wish to Go Home.
Home to rolling hills in the background and Willow trees running along the creek bed behind an 1895 Redgum weather board Farm house. It is a picture we all dream of; add a timber American barn with a shearing shed beside it, a stacked wood shed a small studio and a paddock either side to ensure privacy and the wish could come true for you.
Imagine leaving the city on Friday afternoon and within 90 120 minutes, you are relaxing on the back veranda with a glass of Shiraz, a cheese board, listening to the crackle of the fire in the wood heater with a million stars twinkling above you and enjoying the serenity of rural living.
This beautiful farm has not come to the market since 1996 and has been a well-cared for and loved weekend getaway, with McIvor Creek running through the back boundary and 28 Acres of Farmland with 3 parcels of land.
This is a big read, but worth reading to the end.
The Pine tree lined driveway leads you down towards the old shearing shed and triple bay open woodshed and into the wide back yard. A hills hoist and fruit trees show that everyday life goes on even in a special property like this.
A timber American style barn is secure with a large double barn doors, a personal access door and added bollards and security cameras. The barn has one lockable room inside with a bollard at the door. Concrete flooring and plenty of lighting make this the perfect workshop for tradesmen, farmers, or a wonderful outdoor entertainment area for those wishing to throw the odd event in the backyard. Pull down loft stairs, lead up to fabulous storage in the mezzanine space. A bespoke built Chicken house is off to the side of the barn with high fencing and water provided.
Two paddocks on each side of the house paddock are approximately 12 acres each of pastureland and guarantees privacy. Ideal for grazing land, you can imagine running sheep or alpacas, or a perfect property for horse lovers. The barn has plenty of space for a stable or two.
The house paddock has the beautiful red roofed Victorian period Farmhouse, built in circa 1895. According to the previous owner, the house was relocated from a Timber Mill on Majors Lane in the early 1900s on a bullock and dray.
Typical of its era, the house has many original Victorian heritage features including the home name Braemar on a plaque, Redgum weather boards, 12 ceilings, timber flooring, picture rails and shelves, sash windows, interior French doors off the bedrooms and lounge and 3 chimneys accommodating the fireplaces in the bedrooms and lounge and a solid front door with pretty stained glass inserts and an original heavy brass knocker.
3 bedrooms at the front and side are generous, and all have original fireplaces and hearths, French doors to the veranda or sunroom and original wall paper. On the walls with serene farm views to wake up to every day.
The spacious lounge room also has high ceilings and a small chandelier lighting, ornate plaster ceiling rose and cornice, picture rails, a brick fireplace, now housing a slow combustion wood heater with a timber mantel and polished floorboards. There is a split system for those early Autumn mornings and warm summer days. French doors open to the sunroom, which runs along the south side of the house. This room has the promise of several options; 4th bedroom, home office, sewing room, sunroom or extra storage could be built.
The kitchen overlooks the South paddock and has had some renovations in the 90s and has a country theme with timber cabinetry, laminate benchtops, gas cooktop and farmhouse themed tiling. Next to the kitchen, a Nectre wood heater is in the old original kitchen fireplace which not only warms the dining room and house but has an oven you can also bake in. Cozy winter dinners with friends by a flickering flame while you watch your apple crumble baking.
The laundry also has room for appliances and has an electric oven for times when you could do with two ovens. Through the laundry is the second bathroom which has a free-standing shower, toilet and vanity.
The main bathroom inside has soft curves in the bath with shower over, a vanity and tiled flooring and a timber sash window facing North and the powder room next door.
In the front yard to the right of the house there is a small bungalow/studio, ideal for the artist or craftsperson or could be set up as a work from home space. It may suit the purpose of extra accommodation as a bedroom or teen room.
The back veranda is the perfect place to relax and take in the views across your farm. Cafe curtains keep the wind and rain out and there is a great combustion wood heater on which you can whip up the bacon and eggs on. This is the place that you will be drawn to all year round for enjoying early morning coffees, lazy Sunday brunches , bbqs and dinner with friends and family. Much thought has gone into making this farm the perfect getaway. Some of added features and practical aspects of this farm are, the outdoor tv on the veranda, a 6 kw Solar Power system which feeds back into the mains power grid and cuts costs enormously. All power running down to the shedding is underground and town water ensures you will always be able to turn a tap on inside and out.
The shearing shed although has had better years, is still useable and with some TLC could be utilized in the future for shearing or storage or if turned into a function centre, could make a great bar.
The possibilities are endless and with a little imagination could become a future business venture, much needed accommodation, farm stay or for a tradesman to work out of the fabulous shedding, but as a home for those wanting a small farm or to use as a weekender farm, this property would be welcoming, comfortable and also offer a wonderful project for those wishing to restore the home to her former glory.
This will not be available for long, book now to view this property.
Inspections by appointment only.
Property features
Alarm System
Built-in Robes
Deck
Floorboards
Fully Fenced
Outdoor Entertaining
Rumpus Room
Secure Parking
Shed
Solar Hot Water
Solar Panels
Toilets: 2
Water Tank
Workshop
Land details
Interactive media & resources
What's around Northern Highway
 View more
View more View more
View more View more
View more View more
View moreContact the real estate agent

Gay Johnson
Connallys Real Estate Heathcote
Send an enquiry
Nearby schools in and around Tooborac, VIC
Top reviews by locals of Tooborac, VIC 3522
Discover what it's like to live in Tooborac before you inspect or move.
Discussions in Tooborac, VIC
Wondering what the latest hot topics are in Tooborac, Victoria?
Similar Houses for sale in Tooborac, VIC 3522
Properties for sale in nearby suburbs

- 3
- 2
- 7
- 113100m²