“Ultra-modern Torrens Title residence - open plan living - quality appointments.”
This semidetached two storey Torrens Titled residence, constructed by Scott Salisbury Homes is situated on an elevated allotment of land of some 467m2 giving a delightful northerly views across the treetops to the city and beyond. To the rear, a garden with room to move for the children, and pets, plus room for that private solar heated lap pool.
The home features spacious, functional, light-filled rooms, and a floorplan that works so beautifully well. On the ground floor, the wide tiled entry foyer flows through to the open plan living to rear. The main bedroom has a sparkling ensuite and walk-in robe, the kitchen with Caesar stone tops, glass splash backs, & Euro appliances flows through to the spacious family room & meals with sliding doors to the covered patio living beyond. There is also a separate powder room and laundry, and ample storage.
Upstairs, the second and third bedrooms with built-in robes are spacious in size and ideally positioned next to the main bathroom & third wc. A north facing, spacious casual sitting room with patio doors through to the private balcony with views, ideal for those cocktail evenings with friends, caps it all off.
With electric security gates, ducted and zoned reverse cycle air conditioning, and 2 lock up garages with auto doors internal access, loads of storage, quality fixtures and plenty of northerly sunshine, this is a lifestyle choice that lets you get on with your life and loves.
Real estate is all about location ...and this home is situated in a sought after location adjacent to transport to the city, and Burnside Shopping centre. This is a rare and superb offering that will suit those requiring a quality low maintenance home, with all the benefits of easy access, shopping, garden parks & public transport. This stunning home is bound to be popular with many, so do not delay!

Air Conditioning

Toilets: 3
Built-In Wardrobes, Close to Schools, Close to Shops, Close to Transport, Garden
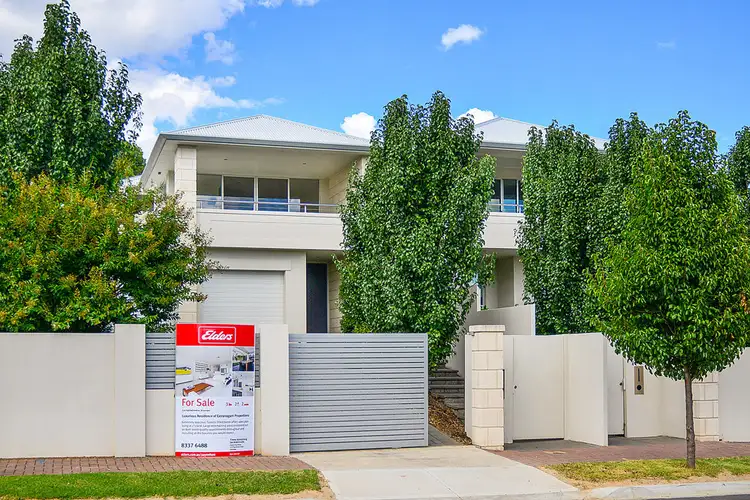
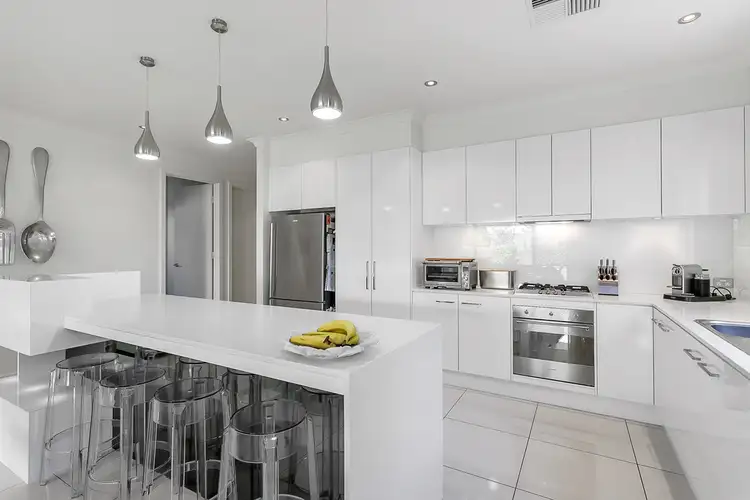
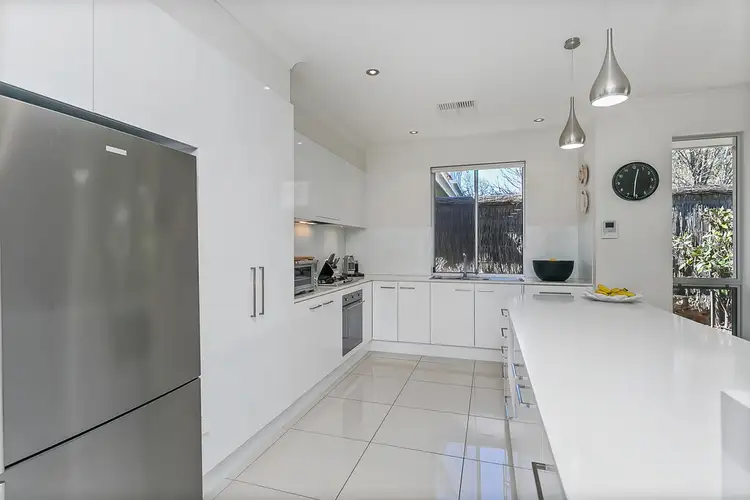
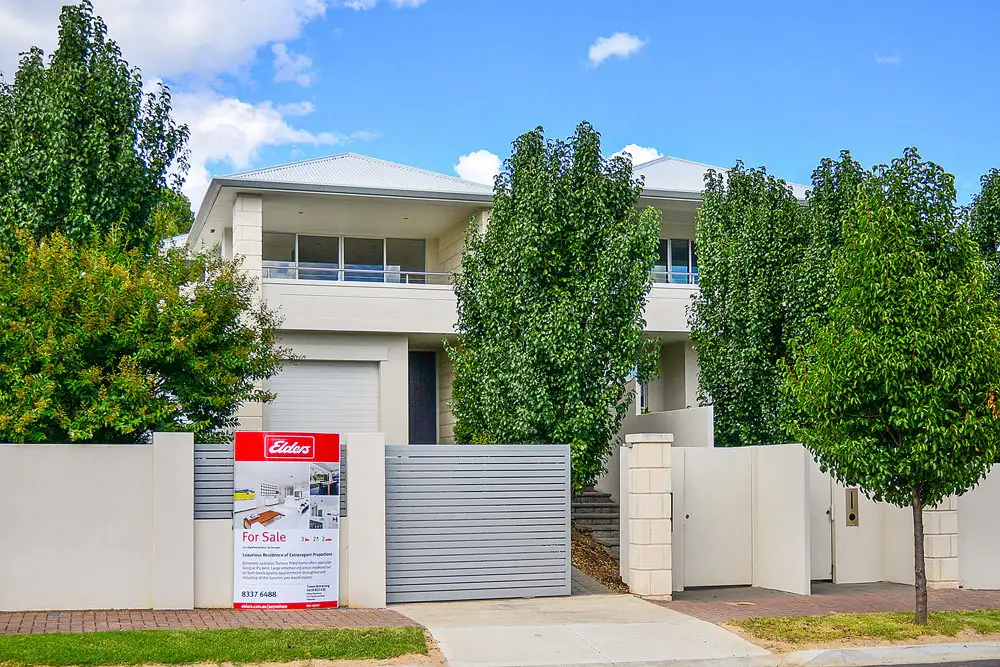


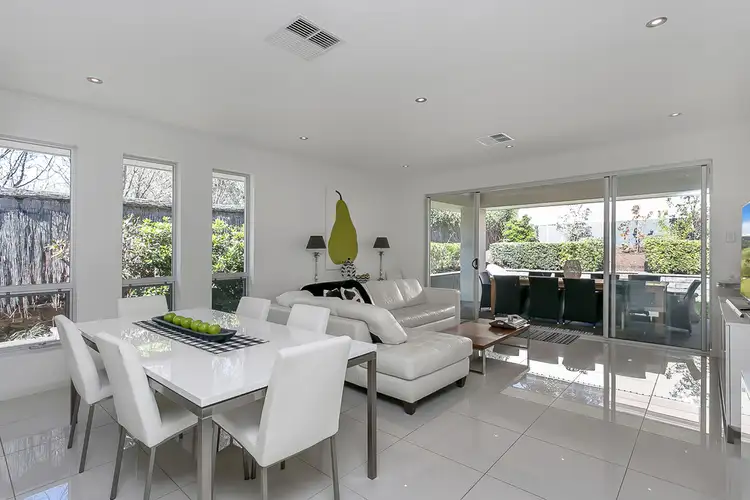
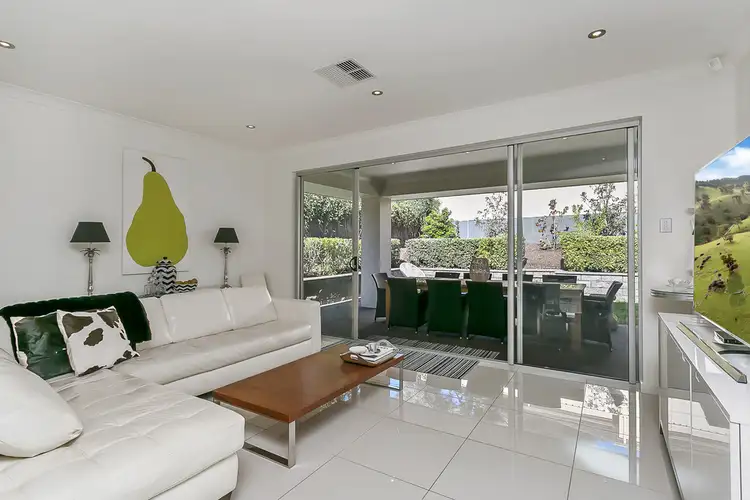
 View more
View more View more
View more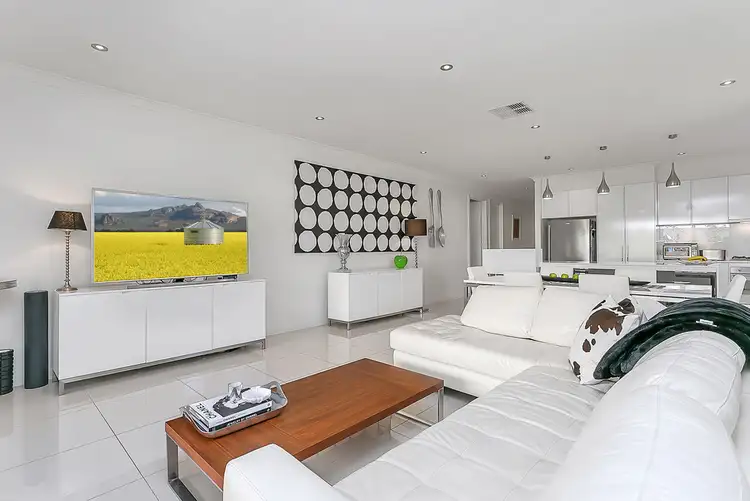 View more
View more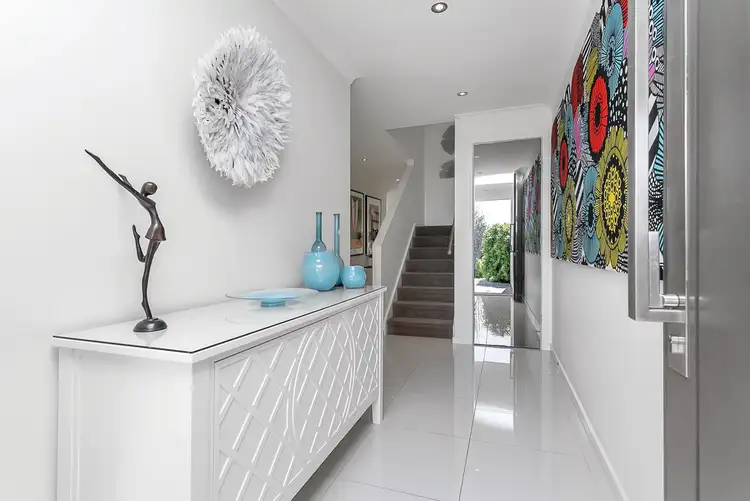 View more
View more
