Situated in a quiet neighbourhood, this low-maintenance home sits on a 439sqm Torrens-titled allotment and offers a practical layout suited to modern living. Built in 2009 by Regent Homes, it features three bedrooms, two bathrooms, and a double garage, providing plenty of space for families, professionals, or downsizers.
The master bedroom includes a walk-in robe and ensuite, while the additional bedrooms are serviced by a main bathroom with a bathtub, separate toilet, and vanity area-ideal for a busy household. A front room offers flexibility as a study or additional bedroom. The open-plan kitchen, living, and dining area is well-designed for everyday living, with an island bench and ample storage. A separate laundry with external access adds further convenience.
The backyard includes a large undercover entertaining area, complemented by a fully automated watering system. Additional features include a 1.5Kw solar system, security system, video intercom, LED lighting throughout, ducted reverse cycle air conditioning throughout and ceiling fans in all bedrooms and the lounge. The double garage provides secure parking and storage.
Conveniently located within walking distance to Westfield Marion Shopping Centre, SA Aquatic and Leisure Centre, and Patritti Winery. Just 150 metres you'll find Sandery Avenue Reserve which features a playground, tennis courts, and BBQ facilities. Brighton Beach is a short five-minute drive away. Zoned for Seaview High School and close to Westminster School, this is a great opportunity in a well-established area.
What we love:
• Situated in a quiet and well-connected neighbourhood
• Low-maintenance home on a 439sqm Torrens-titled allotment
• Built in 2009 by Regent Homes
• Three bedrooms, two bathrooms, and a double garage
• Master bedroom with walk-in robe and ensuite
• Main bathroom with bathtub, separate toilet, and vanity area
• Front room suitable as a study or additional bedroom
• Open-plan kitchen, living, and dining area with island bench and ample storage
• Laundry with external access
• Ducted reverse cycle air conditioning throughout
• Large undercover backyard entertaining area
• Fully automated watering system
• 1.5Kw (on the 44c government rebate)
• Security system and video intercom
• LED lighting throughout
• Ceiling fans in all bedrooms and the lounge
• Double garage with secure parking and storage
• Walking distance to Westfield Marion Shopping Centre, SA Aquatic and Leisure Centre, and Patritti Winery
• 150 meters from Sandery Avenue Reserve with playground, tennis courts, and BBQ facilities
• Five-minute drive to Brighton Beach
• Zoned for Seaview High School and close to Westminster School
Specifications
Torrens Title
Year of build: 2009
Builder: Regent Homes
Land size: 439sqm
Council: $1807.33 PA
Water: $78.60 PQ
Sewer: $110.41 PQ
ESL: $317.50 PA
Rental Appraisal: $700 - $750 per week
Auction: Saturday, 8th of March at 3:00pm
Any offers submitted prior to the auction will still be under auction conditions. It is the purchaser's responsibility to seek their own legal advice and a Form 3 Cooling-Off Waiver.
PLEASE NOTE: This property is being auctioned with no price in line with current real estate legislation. Should you be interested, we can provide you with a printout of recent local sales to help you in your value research.
The vendor's statement may be inspected at 30 Finniss Street, Marion SA 5043 for 3 consecutive business days immediately preceding the auction; and at the auction for 30 minutes before it commences.
Disclaimer: All information provided has been obtained from sources we believe to be accurate, however, we cannot guarantee the information is accurate and we accept no liability for any errors or omissions.
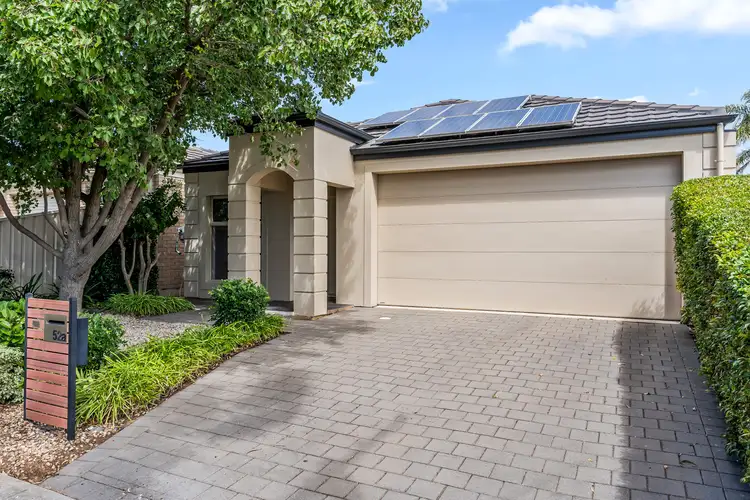
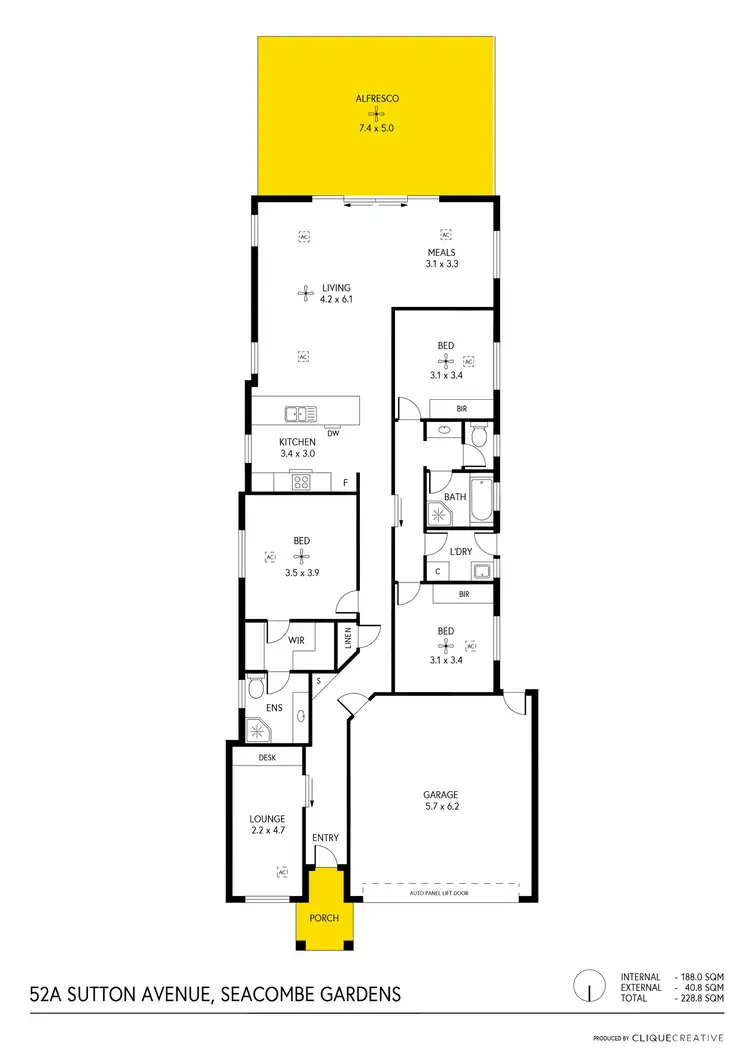
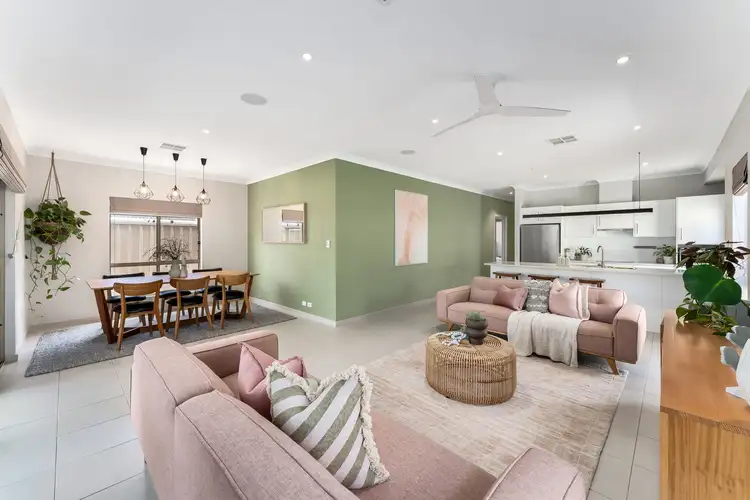
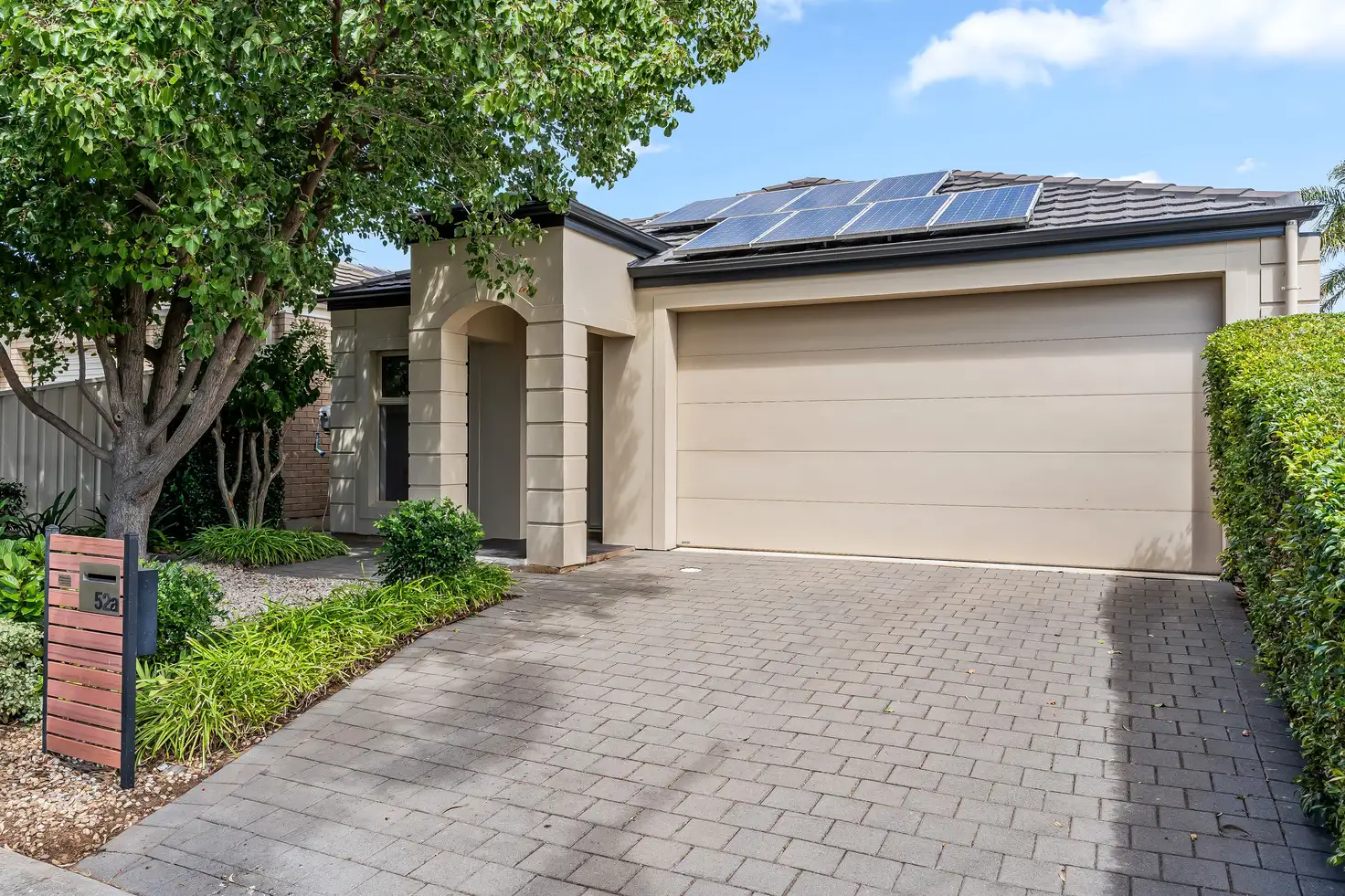


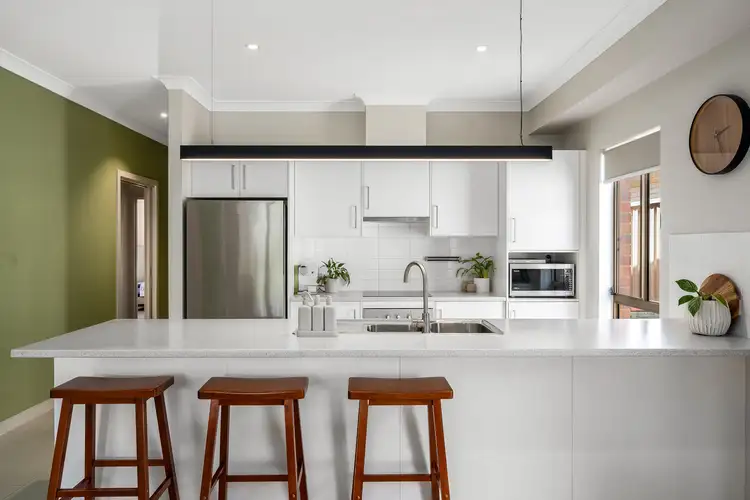
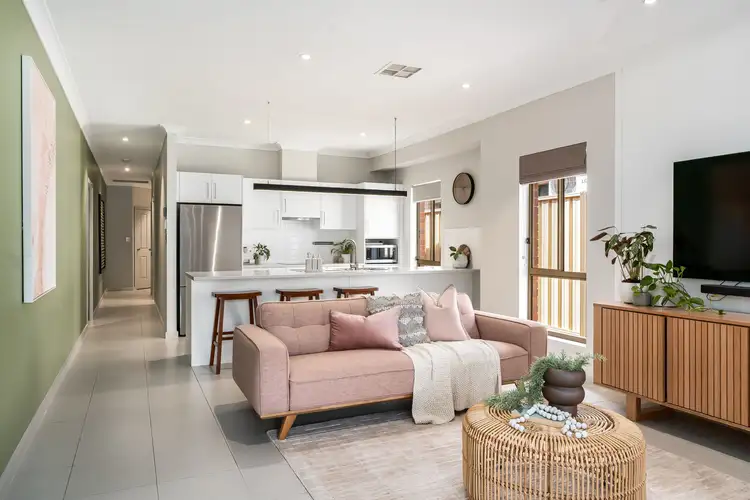
 View more
View more View more
View more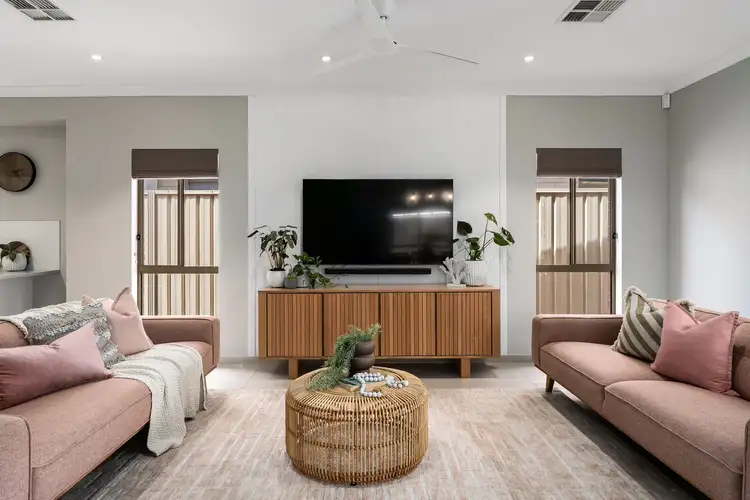 View more
View more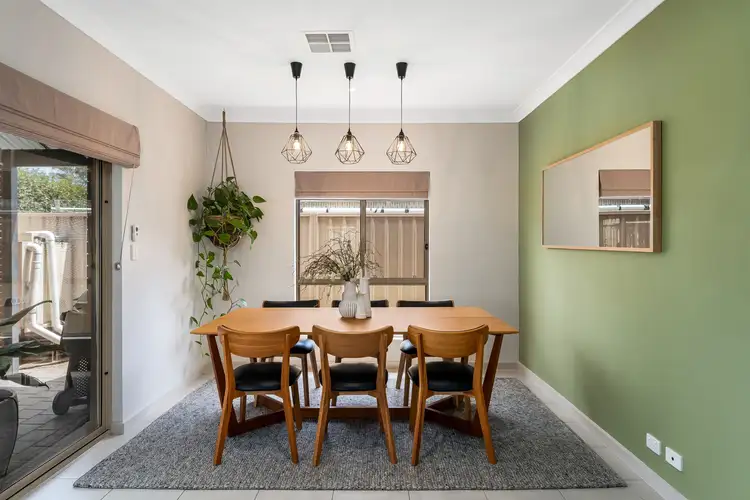 View more
View more
