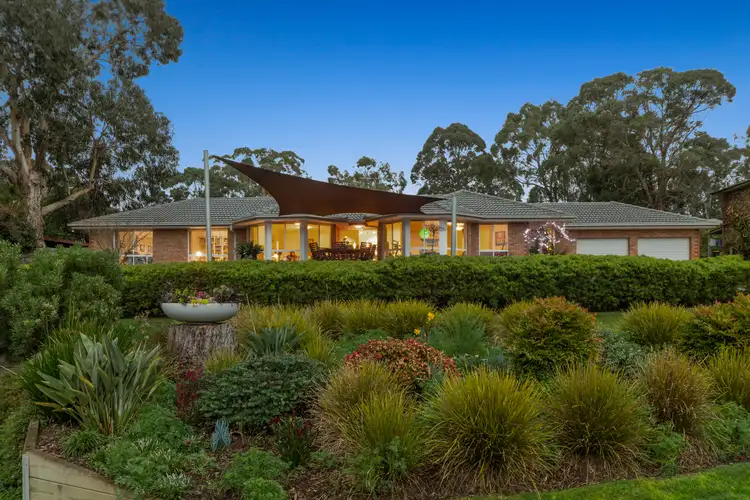Captivating with scenic views of Westernport Bay and absolute serenity on a private 2,958sqm (approx) allotment, you'll feel instantly relaxed the moment you turn up the driveway. Stunning with a free-flowing layout designed to face the bay, this single-level, four-bedroom residence is a contemporary haven of grand proportions, inviting a fantastic family lifestyle in a coveted pocket, right in the heart of the Derinya School catchment area. Informal and formal living areas make a grand statement for lifestyle living, equipped with bamboo flooring that flows throughout, affording stunning connectivity. Central to it all is the stone-topped gourmet kitchen, offering an entertainers' edge with a large island and a suite of European appliances, including a Westinghouse oven, Blanco gas stove and Bosch dishwasher. Sliding doors open the home to a sensational, shaded alfresco deck for summer entertaining, whilst those who love the outdoors will adore the vast backyard with an array of fruit trees, edible vegetable garden and low-maintenance borders with established gums.
- Privately set master bedroom with ensuite and walk-in robe, plus three additional bedrooms
- Double remote garage under the roof-line with internal access
- Trusteel garage with 1x remote door, insulated roof, storage and LED lights, ideal for car enthusiasts or for storing the boat and caravan
- Plenty of water storage, including 2x 3,000L plastic tanks, 1x 26,000L plastic tank with pump
- 3m x 3m lockable potting shed next to the vegetable garden
- Gas ducted heating and new evaporative cooling unit, bamboo flooring and custom-made window coverings
- Caesarstone benchtops in the kitchen, bathrooms and laundry
- Large laundry with loads of storage and rear access to a covered garden patio
- Close to stunning beaches, cafes, freeway access, exceptional schools and both Frankston CBD and Mount Eliza Village
- Possibility to build up to make the most of the sensational vista over Westernport Bay
- Land size: 2,958sqm (approx)








 View more
View more View more
View more View more
View more View more
View more
