SOLD by Alex Wang - Canberra Top 10 Agent Winner. Think of selling? Please call Alex 0402169387 for a market update!
Sunlit home with unique high ceiling and skylights
Discover serene living with this exquisite two-story townhouse, perfectly positioned amidst tranquil parklands, inviting playgrounds, and local schools. Just a short drive will take you to the bustling Casey Market Town and the vibrant heart of Gungahlin Town Centre, combining the peace of suburban life with the convenience of urban amenities.
This home is bathed in natural light, thanks to its thoughtful design that maximizes space and sunlight. The impressive high ceilings on the ground level amplify the spacious feel, while skylights flood the interiors with natural light, creating a warm and welcoming ambiance. The heart of the home features an open-plan living and dining area that effortlessly extends to a charming front garden, offering a seamless blend of indoor and outdoor living spaces.
The kitchen is a standout, equipped with ample storage and modern stainless steel appliances, while internal access to the garage, additional storage under the stairs, and a European-style laundry add to the convenience.
The journey upstairs reveals a main bedroom of generous proportions, boasting a built-in robe for seamless storage. This level also accommodates another large bedroom and a contemporary bathroom, rounding out a home that is as practical as it is stylish.
This lovely home is a rare opportunity for the down-sizer and first home buyer who seeks easy access to quality amenities, parks and a thriving community. Contact us for more information and confirm your appointment today!
Features:
• High Ceiling with skylights at ground level
• Open plan living and dining area
• Easy to maintain enclosed courtyard
• Stainless steel appliance
• R/C Aircon
• European-style laundry
• Under-stair storage
• Floating Vanity
• Automated garage with internal access
Particulars (all approx.)
Living Size: 71 m2 + Courtyard: 11 m2 + Garage: 24 m2
Year Built: 2018
Rent Estimate: $535/week
Rates: $457/quarter
Strata: $552/quarter
EER: 6.0
DISCLAIMER
We have obtained all information provided here from sources we believe to be reliable; however, we cannot guarantee its accuracy. Prospective purchasers are advised to carry out their own investigations and satisfy themselves of all aspects of such information including without limitation, any income, rentals, dimensions, areas, zoning and permits. Any figures and information contained in this advertisement are approximate and a guide only and should not be relied upon for financial purposes or taken as advice of any nature. Individuals, Self-Managed Super Funds, companies, anyone or entity, should make their own inquires and seek their own advice and rely only upon those inquiries and advice.
Archer does not guarantee the accuracy of the information above and are not financial advisers or accountants and do not provide any of the above information as advice of any nature.

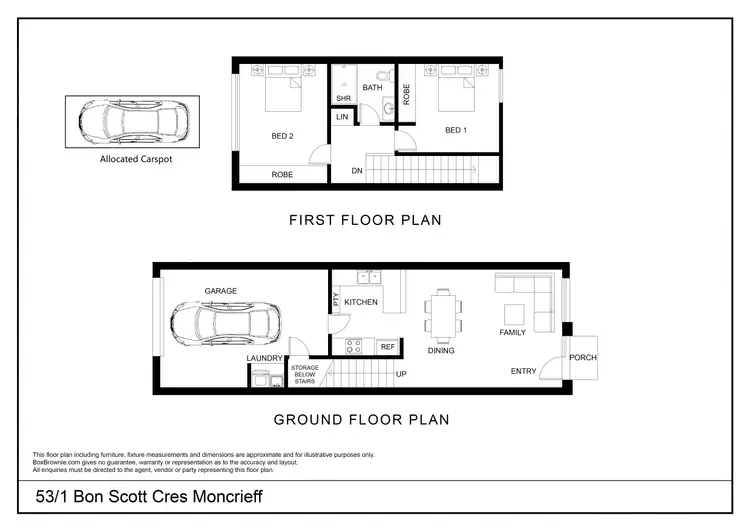
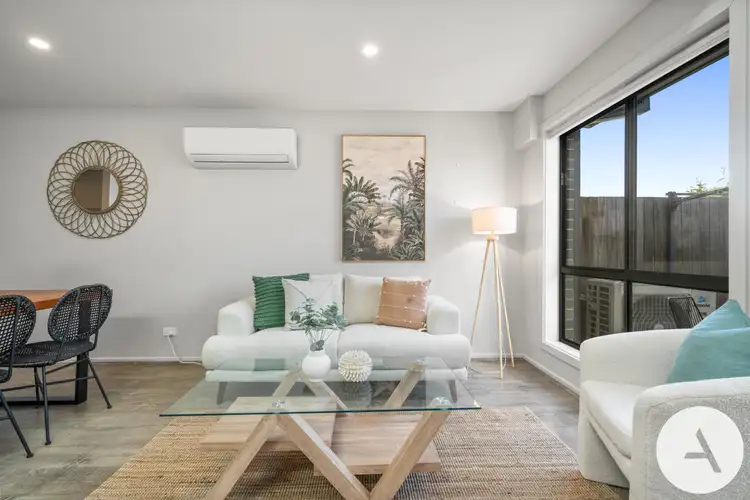
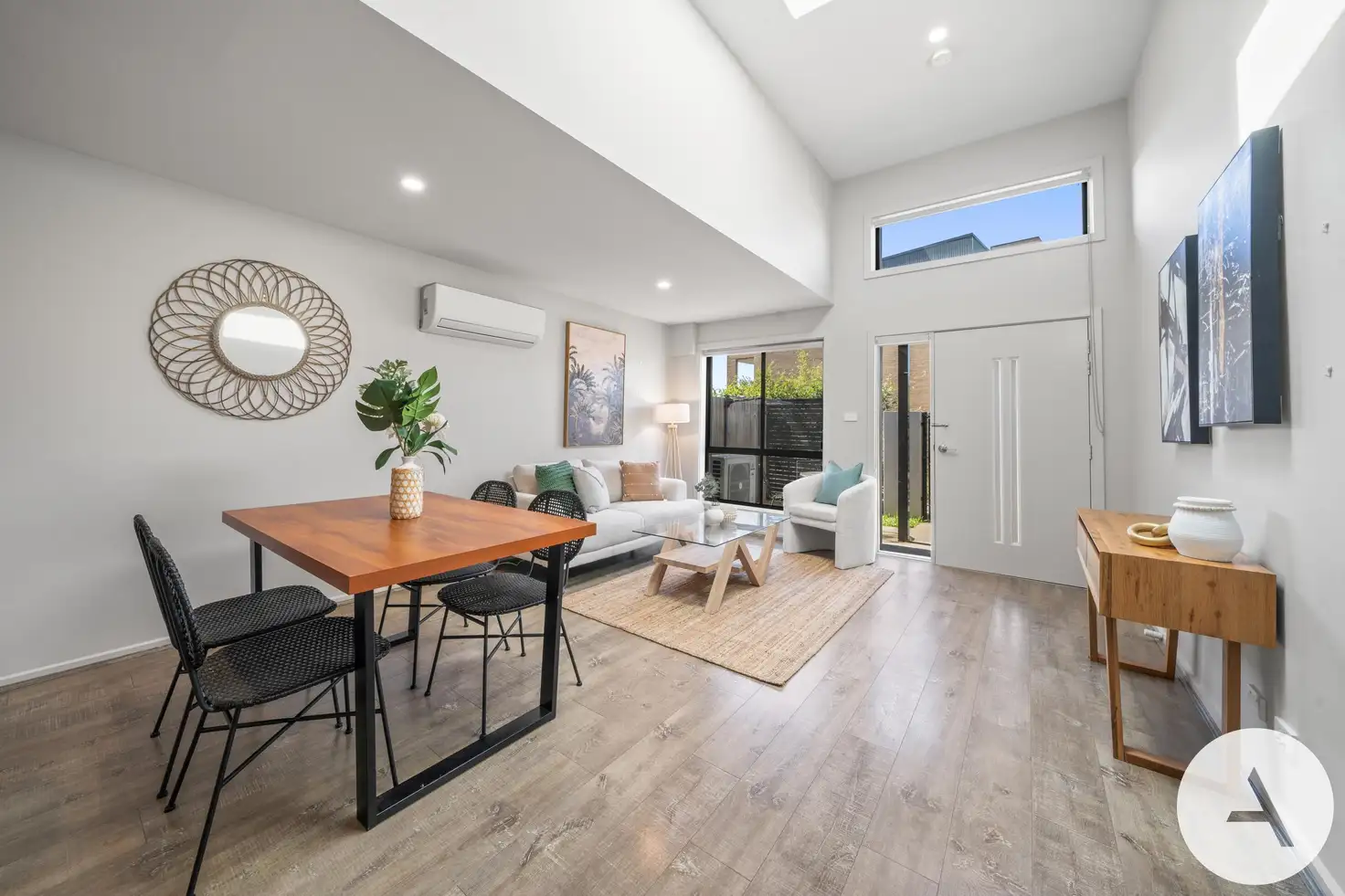


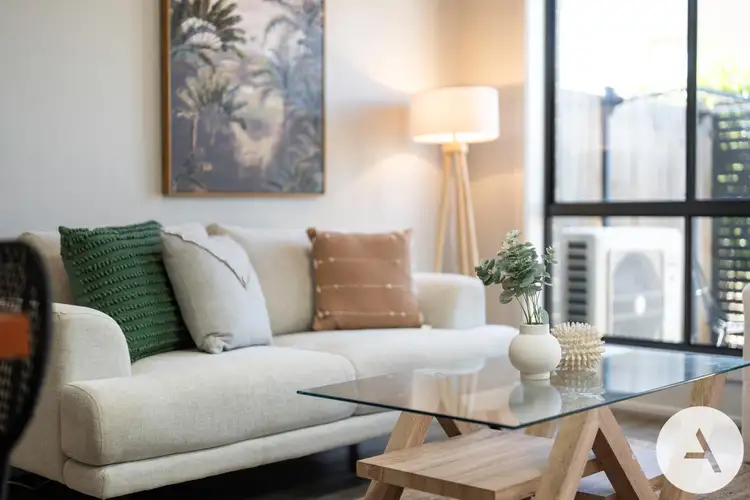
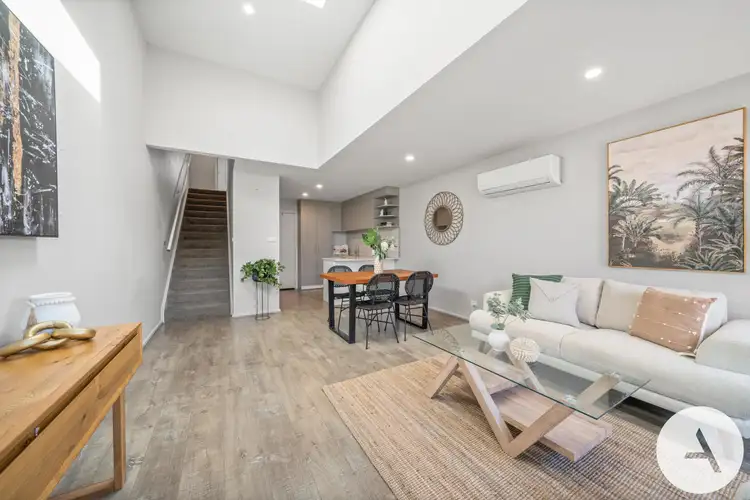
 View more
View more View more
View more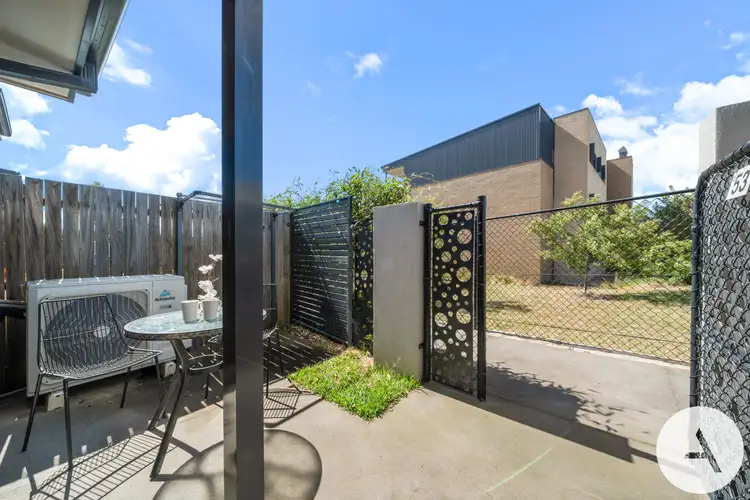 View more
View more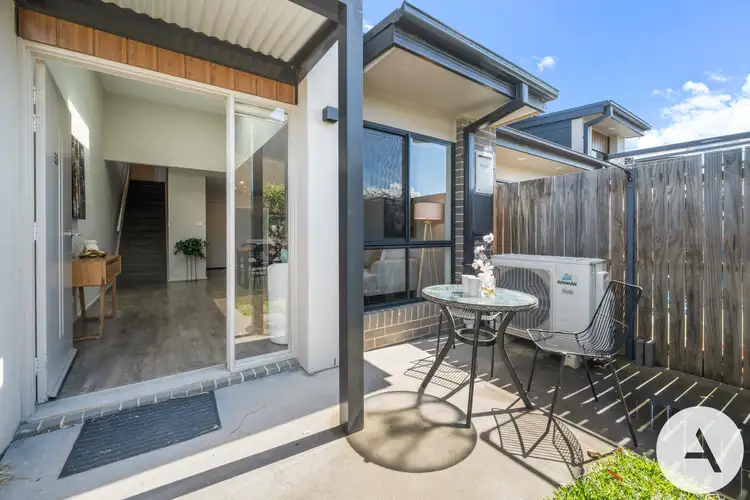 View more
View more
