This immaculately presented home is ready and waiting for a new family. Quality built with high ceilings and a spacious impressive floor plan, it will comfortably accommodate the larger family that appreciates perfection. Fresh, bright, light with added features throughout this one is sure to impress the astute buyers.
With attractive street appeal and in a sought-after pocket and conveniently located to parks, transport, schools and local amenities this beautiful home is ready to move into. Just bring your bags and you will be able to put your feet up and enjoy!
On entry through the double solid doors the wide entrance hall features wall recesses with downlights to highlight your favourite artwork with the high ceilings flowing through into and throughout the hub of the home. The separate and spacious home theatre is at the front of the home ideal for quietly getting away and watching your fav tv show, movie or relaxing time. The master suite is also in this section of the home off the front and is a massive and impressive king size room with a lovely garden aspect, huge walk-in robe and ensuite.
Moving to the central sections of the home, again the size will excite. The open plan sections with an outlook of the outside entertainment area and the back garden give an amazing sense of space and include the kitchen, massive meals area and family room. The separate games room is positioned off this section and also has access to the double garages with additional sliding doors directly to the outdoor entertainment areas. Perfect for gatherings with friends and family combined with the outdoors making it ideal for the pool table, or tv room for all those sporting events you want to invite the crowds to see.
The kitchen is centrally located with large corner walk-in pantry, plumbed double fridge recess, oodles of cupboards, 900mm gas 5 burner hotplates, electric wall oven, dishwasher, and trendy tile backsplashes. A pleasure to cook up a delicious dinner for the family with the wider benches and sit up options for the kids to be involved.
The side and back sections of the home incorporate the remaining accommodation, consisting of 3 huge bedrooms. There will be no fights over who gets the big one here, as they are all super impressive queen size rooms with large robes. The family bathroom, along with the laundry and 2nd wc are centrally located in this wing. The laundry has plenty of bench top space and a large walk-in linen cupboard.
Moving outside - you will be able to enjoy this pitched pergola area all year round. Perfectly positioned with access from the family areas and the separate games room allowing for large gatherings in any weather. Private and protected with a view of the back garden section, a large lawn area with artificial grass and easy-care surround gardens - perfect for the kids swing sets, trampoline, dogs and still room for a pool if the heart desires.
This is the ideal family home for those who appreciate enjoying space inside and outside. With a build in 2007 of just over 260sqm and approx. 217sqm living and all on a 572sqm block.
Additional extras and features that make this one standout from the rest include, high ceilings, feature wall recesses with downlights, reverse cycle ducted air-conditioning, insulation, security alarm, small garden shed, power to rear slab for back workshop option, large double auto garages with direct access to the home, as well as to the outdoor entertainment area and back garden, and more you will appreciate on inspection. For further information or to view this delightful home call Sharon
Adams on 0407988545

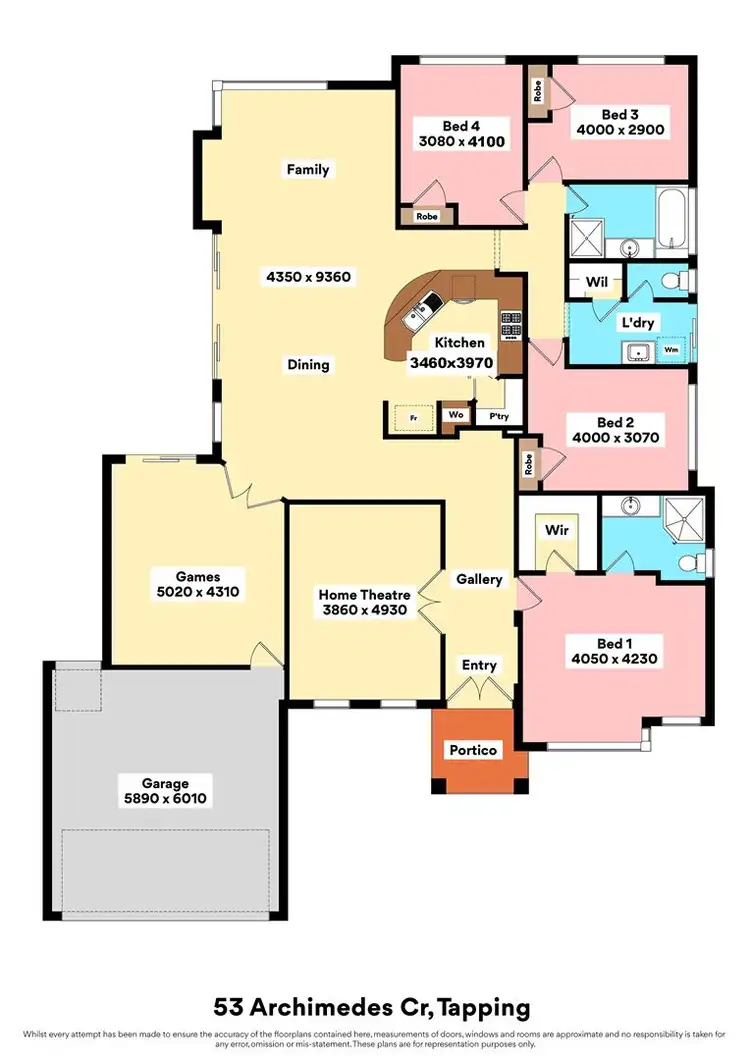
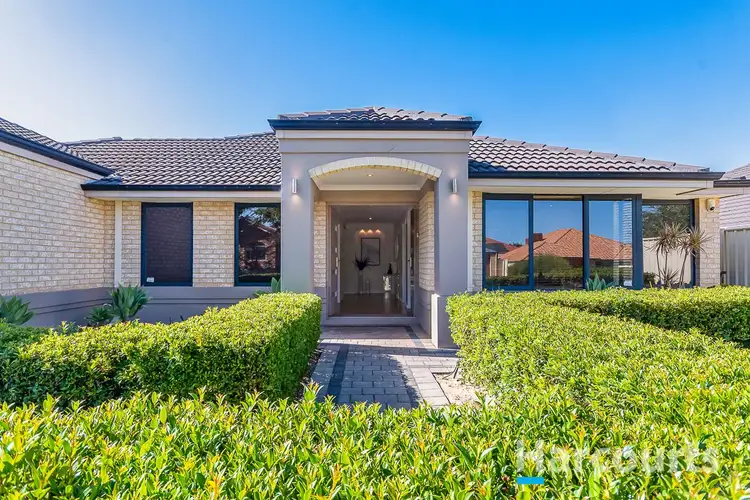
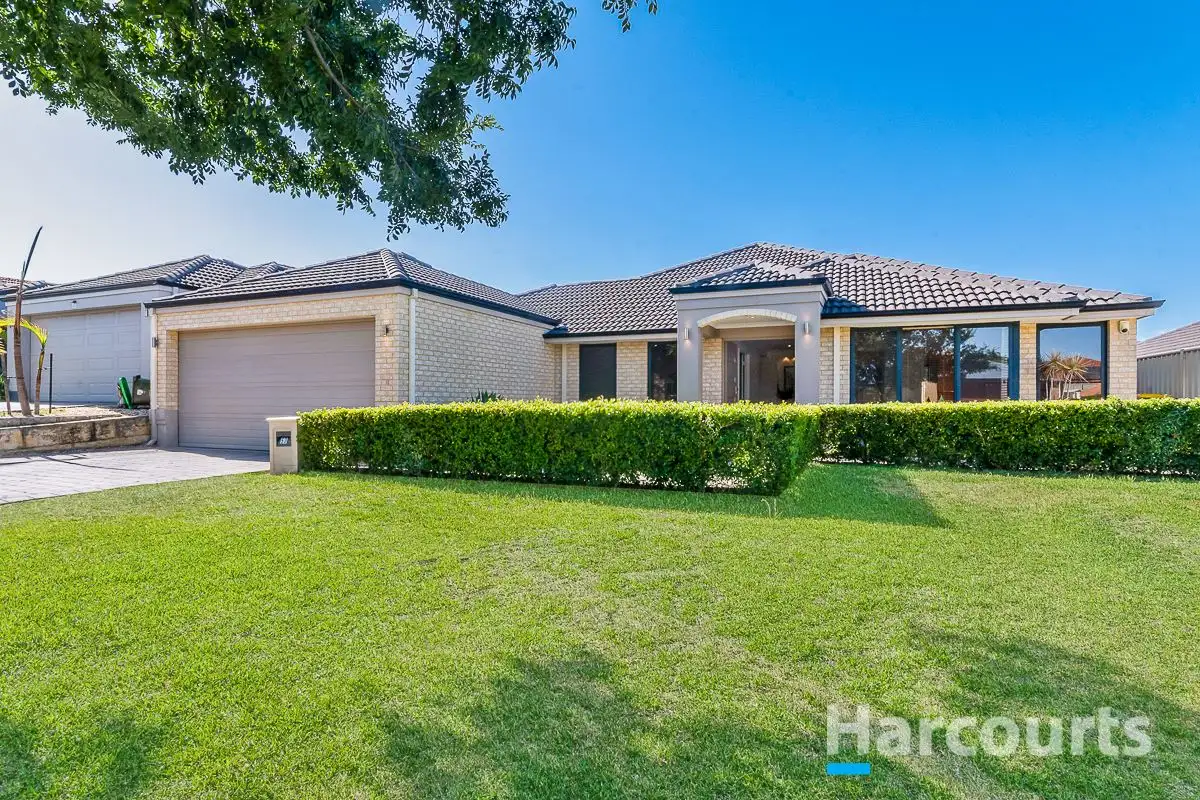


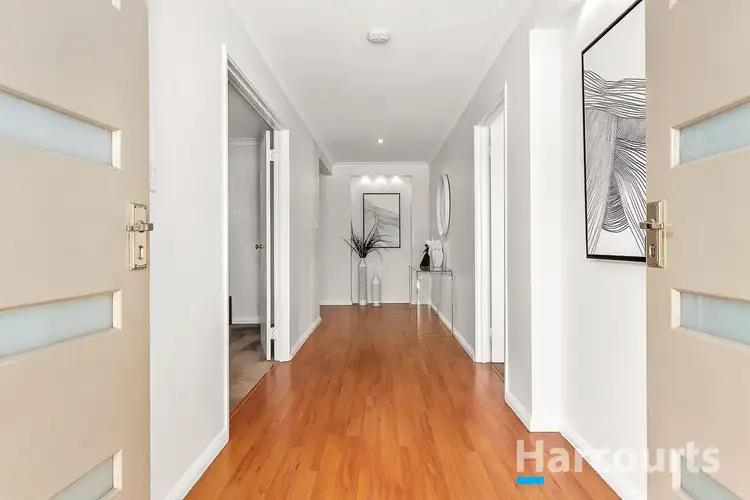
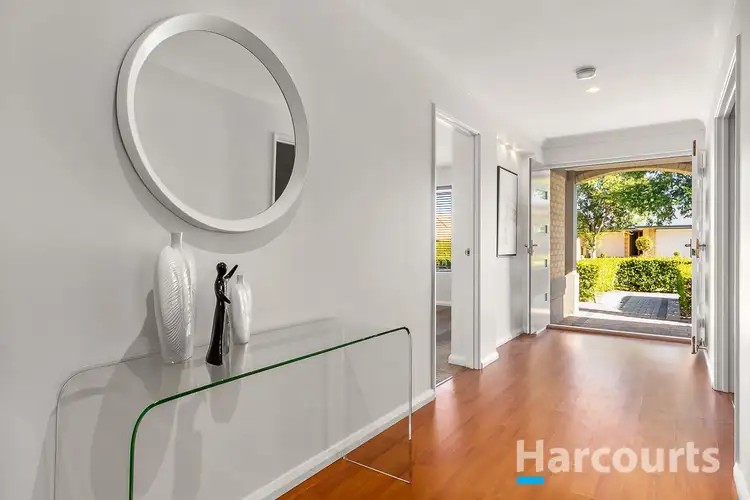
 View more
View more View more
View more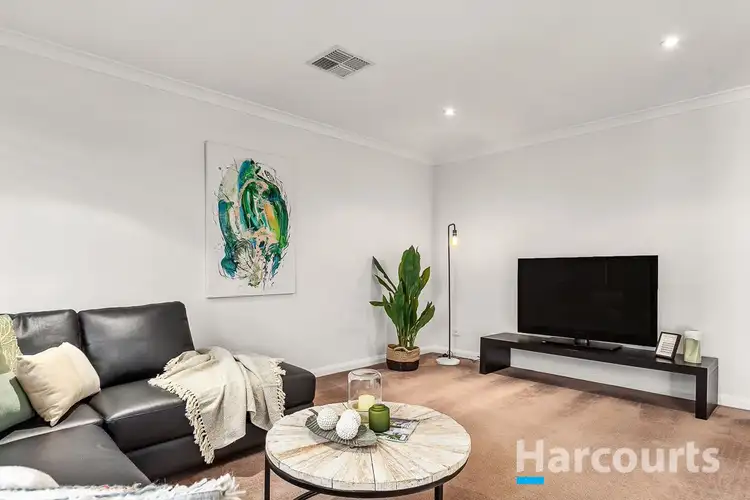 View more
View more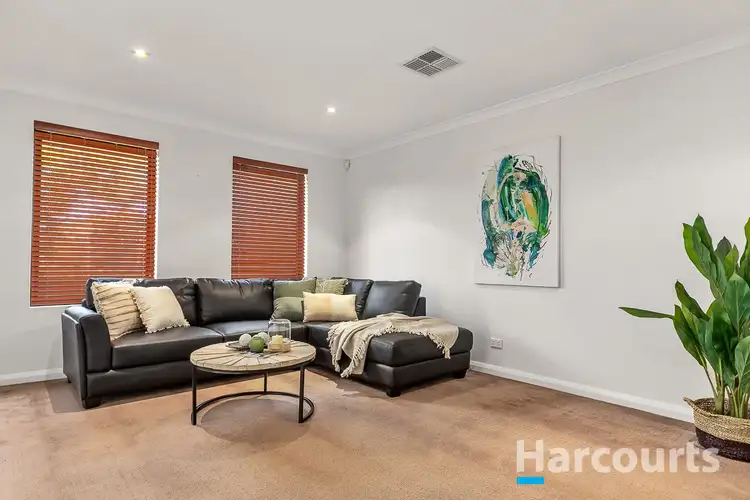 View more
View more
